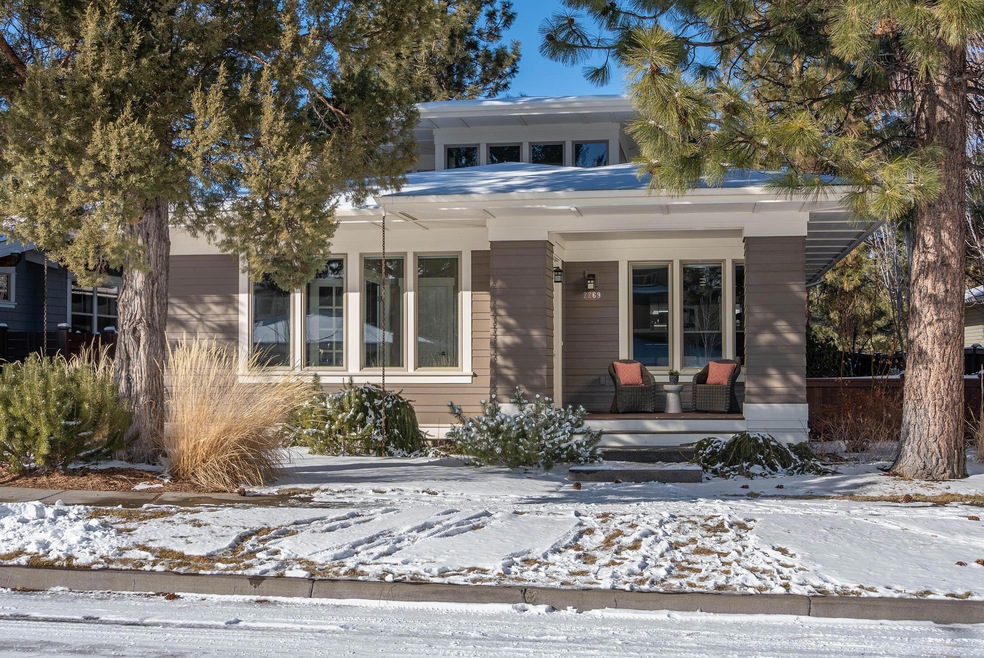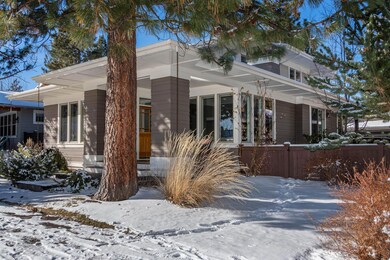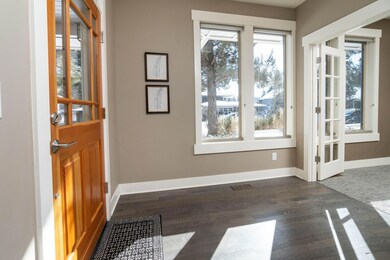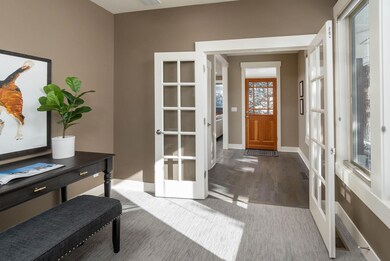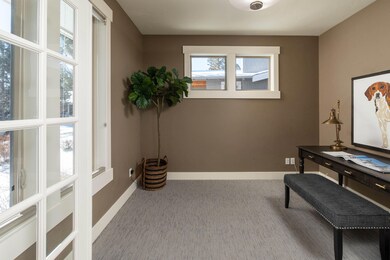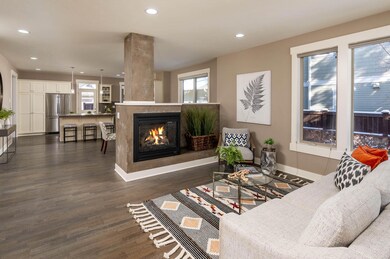
2269 NW High Lakes Loop Bend, OR 97701
Summit West NeighborhoodHighlights
- Open Floorplan
- Craftsman Architecture
- Territorial View
- High Lakes Elementary School Rated A-
- Deck
- 3-minute walk to Compass Park
About This Home
As of February 2025Welcome to this stylish and well cared for home in a quiet area of Northwest Crossing. The Greg Welch built, prairie style home, features main level living with 3 bedrooms plus an office and a loft. The primary bedroom suite & office are on the main level with 2 bedrooms, full bath plus loft upstairs which could be a 2nd office, exercise area or for children's play. Hardwood floors, new carpet, cozy gas FP, front & back covered Trex decks. The kitchen island has bar seating, stainless GE Profile appliances, spacious dining area & abundant cabinetry. Wood wrapped windows, wide moldings & a wonderful mudroom w' built-ins. Kitchen & dining area open to a level & covered back deck w'gas plumbed for your BBQ, paver patio, & mature, landscaped & fenced backyard. The garage has a workbench, ceiling racks, sink & an extra parking space next to the driveway. The neighborhood was designed to provide residents with conveniences like restaurants, shops, parks, schools & trails.
Last Agent to Sell the Property
Rosemary Goodwin
Cascade Hasson SIR License #201203611 Listed on: 01/31/2023

Last Buyer's Agent
Devon Jero
Home Details
Home Type
- Single Family
Est. Annual Taxes
- $7,842
Year Built
- Built in 2011
Lot Details
- 6,098 Sq Ft Lot
- Fenced
- Drip System Landscaping
- Level Lot
- Front and Back Yard Sprinklers
- Property is zoned RS, RS
Parking
- 2 Car Attached Garage
- Workshop in Garage
- Alley Access
- Garage Door Opener
- Driveway
Home Design
- Craftsman Architecture
- Prairie Architecture
- Stem Wall Foundation
- Frame Construction
- Composition Roof
Interior Spaces
- 2,212 Sq Ft Home
- 2-Story Property
- Open Floorplan
- Built-In Features
- Gas Fireplace
- Double Pane Windows
- Vinyl Clad Windows
- Mud Room
- Great Room
- Living Room with Fireplace
- Dining Room
- Home Office
- Territorial Views
- Laundry Room
Kitchen
- Eat-In Kitchen
- Breakfast Bar
- Oven
- Range with Range Hood
- Microwave
- Dishwasher
- Kitchen Island
- Tile Countertops
- Disposal
Flooring
- Wood
- Carpet
- Tile
Bedrooms and Bathrooms
- 3 Bedrooms
- Primary Bedroom on Main
- Linen Closet
- Walk-In Closet
- Double Vanity
- Soaking Tub
- Bathtub with Shower
- Bathtub Includes Tile Surround
Home Security
- Carbon Monoxide Detectors
- Fire and Smoke Detector
Eco-Friendly Details
- Sprinklers on Timer
Outdoor Features
- Deck
- Patio
Schools
- High Lakes Elementary School
- Pacific Crest Middle School
- Summit High School
Utilities
- Forced Air Heating and Cooling System
- Heating System Uses Natural Gas
- Water Heater
Listing and Financial Details
- No Short Term Rentals Allowed
- Tax Lot 07200
- Assessor Parcel Number 259628
Community Details
Overview
- No Home Owners Association
- Built by Greg Welch Construction, Inc
- Northwest Crossing Subdivision
- The community has rules related to covenants, conditions, and restrictions
- Property is near a preserve or public land
Recreation
- Community Playground
- Park
- Trails
Ownership History
Purchase Details
Home Financials for this Owner
Home Financials are based on the most recent Mortgage that was taken out on this home.Purchase Details
Home Financials for this Owner
Home Financials are based on the most recent Mortgage that was taken out on this home.Purchase Details
Home Financials for this Owner
Home Financials are based on the most recent Mortgage that was taken out on this home.Purchase Details
Purchase Details
Home Financials for this Owner
Home Financials are based on the most recent Mortgage that was taken out on this home.Purchase Details
Purchase Details
Purchase Details
Home Financials for this Owner
Home Financials are based on the most recent Mortgage that was taken out on this home.Similar Homes in Bend, OR
Home Values in the Area
Average Home Value in this Area
Purchase History
| Date | Type | Sale Price | Title Company |
|---|---|---|---|
| Warranty Deed | $1,282,000 | Western Title | |
| Warranty Deed | $1,270,500 | -- | |
| Interfamily Deed Transfer | -- | Amrock | |
| Interfamily Deed Transfer | -- | Amrock Llc | |
| Interfamily Deed Transfer | -- | None Available | |
| Warranty Deed | $429,000 | Amerititle | |
| Warranty Deed | $100,000 | Accommodation | |
| Interfamily Deed Transfer | -- | Accommodation | |
| Warranty Deed | $305,000 | Amerititle |
Mortgage History
| Date | Status | Loan Amount | Loan Type |
|---|---|---|---|
| Previous Owner | $400,000 | New Conventional | |
| Previous Owner | $310,000 | New Conventional | |
| Previous Owner | $321,750 | New Conventional | |
| Previous Owner | $240,000 | Commercial |
Property History
| Date | Event | Price | Change | Sq Ft Price |
|---|---|---|---|---|
| 02/26/2025 02/26/25 | Sold | $1,282,000 | -1.3% | $611 / Sq Ft |
| 02/03/2025 02/03/25 | Pending | -- | -- | -- |
| 01/31/2025 01/31/25 | Price Changed | $1,299,000 | -3.7% | $619 / Sq Ft |
| 01/13/2025 01/13/25 | For Sale | $1,349,000 | +6.2% | $643 / Sq Ft |
| 02/24/2023 02/24/23 | Sold | $1,270,500 | +6.5% | $574 / Sq Ft |
| 02/01/2023 02/01/23 | Pending | -- | -- | -- |
| 01/31/2023 01/31/23 | For Sale | $1,193,000 | -- | $539 / Sq Ft |
Tax History Compared to Growth
Tax History
| Year | Tax Paid | Tax Assessment Tax Assessment Total Assessment is a certain percentage of the fair market value that is determined by local assessors to be the total taxable value of land and additions on the property. | Land | Improvement |
|---|---|---|---|---|
| 2024 | $8,795 | $525,280 | -- | -- |
| 2023 | $8,153 | $509,990 | $0 | $0 |
| 2022 | $7,607 | $480,720 | $0 | $0 |
| 2021 | $7,618 | $466,720 | $0 | $0 |
| 2020 | $7,227 | $466,720 | $0 | $0 |
| 2019 | $7,026 | $453,130 | $0 | $0 |
| 2018 | $6,828 | $439,940 | $0 | $0 |
| 2017 | $6,628 | $427,130 | $0 | $0 |
| 2016 | $6,320 | $414,690 | $0 | $0 |
| 2015 | $6,145 | $402,620 | $0 | $0 |
| 2014 | $5,964 | $390,900 | $0 | $0 |
Agents Affiliated with this Home
-
B
Seller's Agent in 2025
Beth Melner
Stellar Realty Northwest
-
R
Seller Co-Listing Agent in 2025
Rick Melner
Stellar Realty Northwest
-
D
Buyer's Agent in 2025
David Gilmore
Cascade Hasson SIR
-
R
Seller's Agent in 2023
Rosemary Goodwin
Cascade Hasson SIR
-
D
Buyer's Agent in 2023
Devon Jero
Map
Source: Oregon Datashare
MLS Number: 220158651
APN: 259628
- 2281 NW Lolo Dr
- 810 NW Fort Clatsop St
- 413 NW Flagline Dr
- 2409 NW Quinn Creek Loop
- 505 NW Flagline Dr
- 2511 NW Crossing Dr
- 2475 NW Drouillard Ave
- 3138 NW Crossing Dr
- 3126 NW Crossing Dr
- 2506 NW Crossing Dr
- 512 NW Flagline Dr
- 319 NW Flagline Dr
- 2417 NW Dorion Way
- 2170 NW Lolo Dr
- 2644 NW Ordway Ave
- 62947 Levins Ln
- 2472 NW Sacagawea Ln
- 2264 NW Lemhi Pass Dr
- 1313 NW Fort Clatsop St
- 2386 NW Lemhi Pass Dr
