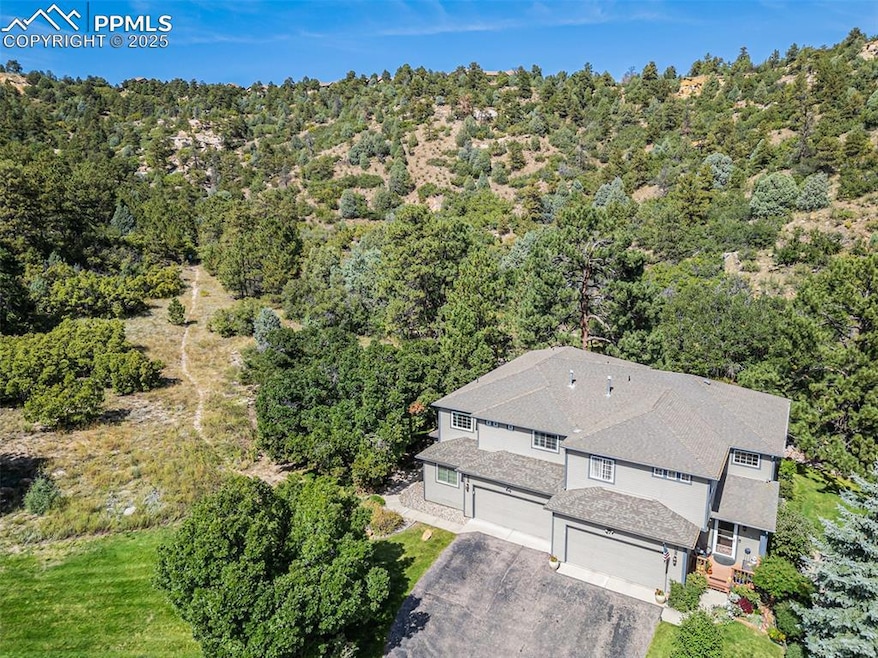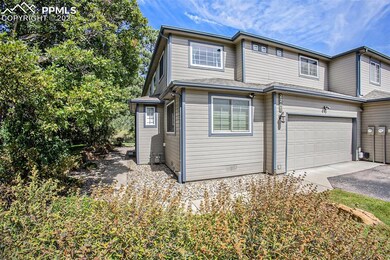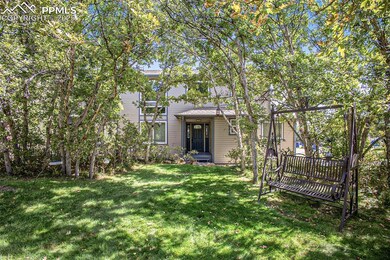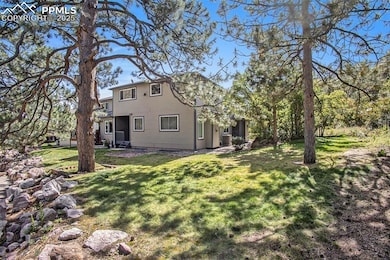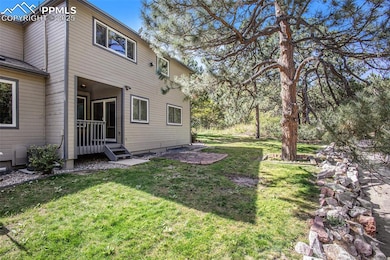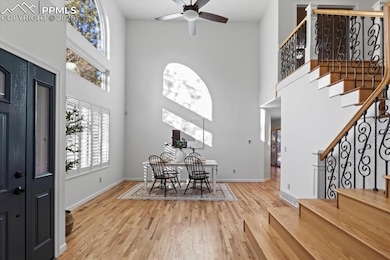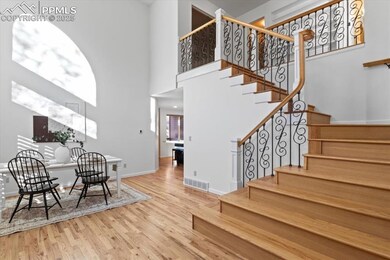
2269 Palm Dr Unit C Colorado Springs, CO 80918
Garden Ranch NeighborhoodHighlights
- Deck
- Wood Flooring
- End Unit
- Multiple Fireplaces
- Main Floor Bedroom
- Covered Patio or Porch
About This Home
As of June 2025Welcome to this stunning, completely updated townhome nestled next to magnificent treed open space! Enter into a spacious room with a two-story ceiling, hardwood floors and a dramatic, winding staircase to the second level. Envision your dining or sitting area in this beautiful space flooded with natural light. The recently remodeled gourmet kitchen impresses with an expansive island, soft close cabinet doors/drawers, quartz countertops, and extra bar area with sink and beverage cooler. Premium appliances include a double oven and refrigerator with a hot water dispenser and Keurig attachment. The kitchen is also full of clever storage, including pull-outs next to the oven for spices and cooking utensils and other pull-out shelving. The living room boasts beautiful built-in cabinets and shelves as well as a lovely stone gas fireplace. Plantation shutters adorn the windows throughout the main floor. And you will enjoy feeling surrounded by nature on the covered deck adjacent to the kitchen and living room. Also conveniently located on the main floor is a bedroom and updated three-quarter bathroom perfect for guests. Head up the grand staircase to the incredibly spacious primary bedroom with a two-way fireplace into the primary bathroom. So many features in this 5-piece bathroom, including travertine tile, soaking tub, spa shower with steam and dual heads, one that is rain style. The custom primary walk-in closet has plentiful, well-planned storage. Also on the upper level are two other large bedrooms, full bathroom, roomy bonus closet and custom bookcase in the hallway. And there is still more! The full basement has a huge family room as well as an extra space that can be used for workout equipment, pool table, or toy area. The basement also includes the fifth bedroom and another full bathroom as well as a sizable storage room. This exquisitely updated, spacious townhome has so many upgrades and is located in such a beautiful area, you'll want to see it today!
Last Agent to Sell the Property
RE/MAX Real Estate Group LLC Brokerage Phone: 719-534-7900 Listed on: 02/07/2025

Townhouse Details
Home Type
- Townhome
Est. Annual Taxes
- $1,647
Year Built
- Built in 1993
Lot Details
- 1,677 Sq Ft Lot
- Open Space
- End Unit
- Hillside Location
- Landscaped with Trees
HOA Fees
- $352 Monthly HOA Fees
Parking
- 2 Car Attached Garage
- Garage Door Opener
Home Design
- Shingle Roof
- Masonite
Interior Spaces
- 3,470 Sq Ft Home
- 2-Story Property
- Ceiling height of 9 feet or more
- Ceiling Fan
- Multiple Fireplaces
- Gas Fireplace
- French Doors
- Rock Views
- Partial Basement
Kitchen
- Double Oven
- Plumbed For Gas In Kitchen
- Microwave
- Dishwasher
- Disposal
Flooring
- Wood
- Laminate
- Ceramic Tile
- Luxury Vinyl Tile
Bedrooms and Bathrooms
- 5 Bedrooms
- Main Floor Bedroom
Laundry
- Dryer
- Washer
Outdoor Features
- Deck
- Covered Patio or Porch
Utilities
- Forced Air Heating and Cooling System
- Heating System Uses Natural Gas
- 220 Volts in Kitchen
Community Details
- Association fees include covenant enforcement, insurance, lawn, ground maintenance, maintenance structure, management, snow removal, trash removal
Ownership History
Purchase Details
Home Financials for this Owner
Home Financials are based on the most recent Mortgage that was taken out on this home.Purchase Details
Home Financials for this Owner
Home Financials are based on the most recent Mortgage that was taken out on this home.Purchase Details
Home Financials for this Owner
Home Financials are based on the most recent Mortgage that was taken out on this home.Purchase Details
Home Financials for this Owner
Home Financials are based on the most recent Mortgage that was taken out on this home.Purchase Details
Purchase Details
Home Financials for this Owner
Home Financials are based on the most recent Mortgage that was taken out on this home.Similar Homes in Colorado Springs, CO
Home Values in the Area
Average Home Value in this Area
Purchase History
| Date | Type | Sale Price | Title Company |
|---|---|---|---|
| Warranty Deed | $535,000 | Stewart Title | |
| Interfamily Deed Transfer | -- | None Available | |
| Warranty Deed | $285,000 | Unified Title Company | |
| Warranty Deed | $290,000 | Unified Title Co Inc | |
| Warranty Deed | $195,000 | First American Title | |
| Warranty Deed | $17,159,000 | -- |
Mortgage History
| Date | Status | Loan Amount | Loan Type |
|---|---|---|---|
| Open | $25,000 | Credit Line Revolving | |
| Open | $355,000 | New Conventional | |
| Previous Owner | $225,000 | New Conventional | |
| Previous Owner | $256,500 | New Conventional | |
| Previous Owner | $25,000 | Credit Line Revolving | |
| Previous Owner | $200,000 | Purchase Money Mortgage | |
| Previous Owner | $137,270 | Purchase Money Mortgage |
Property History
| Date | Event | Price | Change | Sq Ft Price |
|---|---|---|---|---|
| 06/04/2025 06/04/25 | Sold | $535,000 | -7.0% | $154 / Sq Ft |
| 05/06/2025 05/06/25 | Pending | -- | -- | -- |
| 04/26/2025 04/26/25 | For Sale | $575,000 | 0.0% | $166 / Sq Ft |
| 04/26/2025 04/26/25 | Off Market | $575,000 | -- | -- |
| 02/07/2025 02/07/25 | For Sale | $575,000 | -- | $166 / Sq Ft |
Tax History Compared to Growth
Tax History
| Year | Tax Paid | Tax Assessment Tax Assessment Total Assessment is a certain percentage of the fair market value that is determined by local assessors to be the total taxable value of land and additions on the property. | Land | Improvement |
|---|---|---|---|---|
| 2025 | $1,764 | $37,490 | -- | -- |
| 2024 | $1,647 | $36,190 | $4,960 | $31,230 |
| 2023 | $1,647 | $36,190 | $4,960 | $31,230 |
| 2022 | $1,568 | $28,020 | $3,480 | $24,540 |
| 2021 | $1,701 | $28,830 | $3,580 | $25,250 |
| 2020 | $1,663 | $24,500 | $2,540 | $21,960 |
| 2019 | $1,654 | $24,500 | $2,540 | $21,960 |
| 2018 | $1,575 | $21,460 | $2,880 | $18,580 |
| 2017 | $1,491 | $21,460 | $2,880 | $18,580 |
| 2016 | $1,323 | $22,820 | $3,180 | $19,640 |
| 2015 | $1,318 | $22,820 | $3,180 | $19,640 |
| 2014 | $1,311 | $21,790 | $1,750 | $20,040 |
Agents Affiliated with this Home
-
Nathan Johnson

Seller's Agent in 2025
Nathan Johnson
RE/MAX
(719) 209-5316
6 in this area
290 Total Sales
-
Susan Klopfenstein
S
Seller Co-Listing Agent in 2025
Susan Klopfenstein
RE/MAX
(719) 460-0851
1 in this area
60 Total Sales
-
Susan Carol Chambless
S
Buyer's Agent in 2025
Susan Carol Chambless
The Platinum Group
(719) 229-7267
1 in this area
104 Total Sales
Map
Source: Pikes Peak REALTOR® Services
MLS Number: 7172713
APN: 63282-02-124
- 2261 Palm Dr Unit C
- 2140 Palm Dr
- 2310 Royal Palm Dr
- 4410 Campus Bluffs Ct
- 1826 Palm Dr
- 2355 Troy Ct
- 2022 Palm Dr
- 2028 Palm Dr
- 2131 Troy Ct Unit 2131
- 2039 Palm Dr
- 2508 Blazek Loop
- 2175 Wake Forest Ct
- 2195 Wake Forest Ct
- 4636 Bethany Ct
- 4876 Saint Augustine Ct
- 4295 Ridgecrest Dr
- 2252 Conservatory Point
- 1424 Columbine Rd
- 1972 Quadrangle Ct
- 2520 Hamlet Ln Unit A
