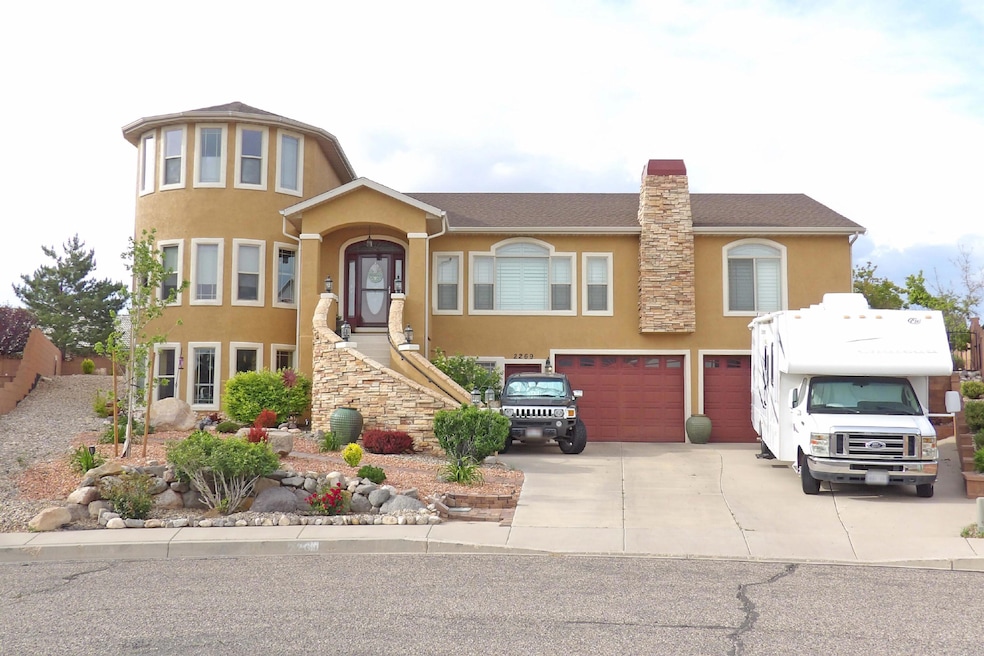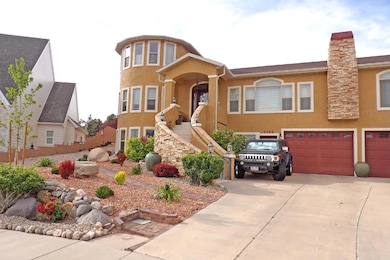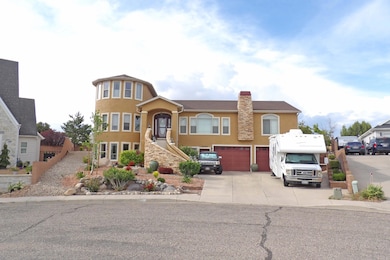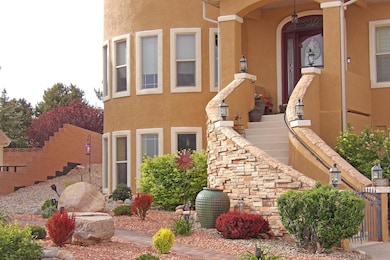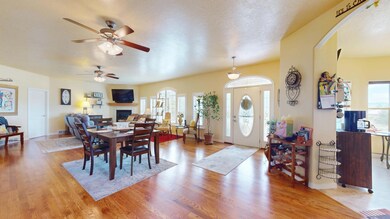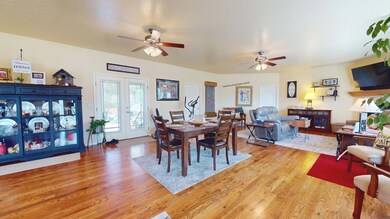2269 W Crestview Cir Cedar City, UT 84720
Estimated payment $3,244/month
Highlights
- RV Access or Parking
- Fireplace
- 4 Car Attached Garage
- Wood Flooring
- Plantation Shutters
- Double Pane Windows
About This Home
This one of a kind custom built home is truly a show stopper. Showcasing an open floor plan with tons of natural light on a 3rd acre. Classic wood flooring throughout the great room are complimented by elegant high quality plantation wood shutters. The 180 degree view of unobstructed Cedar mountains are bound to make you feel right @ home. The primary bed & bath were certainly designed for those who desire ample room, a cozy fireplace and appreciate easy access to the backyard with its own French doors. Massive 1200 sq ft 4 car garage plus RV parking. Direct access to the community park from the backyard for those with little ones. Property is located on Cedars iconic Leigh Hill. Too many options to list, schedule a showing today. * HOA covers parks & hiking trails.
Listing Agent
Stratum Real Estate Group PLLC (Cedar) License #12744519-SA00 Listed on: 06/06/2025
Home Details
Home Type
- Single Family
Est. Annual Taxes
- $2,611
Year Built
- Built in 2005
Lot Details
- 0.34 Acre Lot
- Property is Fully Fenced
- Landscaped
- Sprinkler System
HOA Fees
- $10 Monthly HOA Fees
Parking
- 4 Car Attached Garage
- Garage Door Opener
- RV Access or Parking
Home Design
- Split Level Home
- Frame Construction
- Asphalt Shingled Roof
- Concrete Siding
- Stucco
Interior Spaces
- 2,926 Sq Ft Home
- ENERGY STAR Qualified Ceiling Fan
- Ceiling Fan
- Fireplace
- Double Pane Windows
- Plantation Shutters
- Storm Doors
Kitchen
- Range
- Dishwasher
- Disposal
Flooring
- Wood
- Wall to Wall Carpet
- Linoleum
- Vinyl
Bedrooms and Bathrooms
- 4 Bedrooms
- 3 Full Bathrooms
Basement
- Walk-Out Basement
- Walk-Up Access
- Natural lighting in basement
Outdoor Features
- Storage Shed
Schools
- Cedar Middle School
- Cedar High School
Utilities
- Forced Air Heating and Cooling System
- Heating System Uses Gas
- Gas Water Heater
Community Details
- Association fees include - see remarks
- Legacy Park Sub Subdivision
Listing and Financial Details
- Assessor Parcel Number B-1732-0011-0000
Map
Home Values in the Area
Average Home Value in this Area
Tax History
| Year | Tax Paid | Tax Assessment Tax Assessment Total Assessment is a certain percentage of the fair market value that is determined by local assessors to be the total taxable value of land and additions on the property. | Land | Improvement |
|---|---|---|---|---|
| 2025 | $2,471 | $317,700 | $59,977 | $257,723 |
| 2023 | $2,878 | $327,530 | $65,190 | $262,340 |
| 2022 | $2,657 | $289,050 | $60,925 | $228,125 |
| 2021 | $2,165 | $235,545 | $52,980 | $182,565 |
| 2020 | $2,456 | $236,905 | $52,980 | $183,925 |
| 2019 | $2,493 | $230,055 | $48,245 | $181,810 |
| 2018 | $2,078 | $185,460 | $45,515 | $139,945 |
| 2017 | $1,900 | $166,950 | $45,515 | $121,435 |
| 2016 | $1,826 | $149,455 | $28,020 | $121,435 |
Property History
| Date | Event | Price | List to Sale | Price per Sq Ft |
|---|---|---|---|---|
| 10/11/2025 10/11/25 | Price Changed | $573,900 | -4.2% | $196 / Sq Ft |
| 08/29/2025 08/29/25 | Price Changed | $599,000 | -2.8% | $205 / Sq Ft |
| 06/24/2025 06/24/25 | Price Changed | $615,999 | -0.6% | $211 / Sq Ft |
| 06/06/2025 06/06/25 | For Sale | $619,999 | -- | $212 / Sq Ft |
Source: Iron County Board of REALTORS®
MLS Number: 111695
APN: B-1732-0011-0000
- 2396 W 546 St S
- 620 S 2125 W
- 2113 W 525 South Cir
- 2113 W 525 S
- 2259 W Holly Cir
- 2372 W Clubhouse Loop
- 2176 W Heather Ln
- 2155 W 700 S Unit 27
- 1946 W 500 S
- 2352 W Portal Hill Unit 28
- 2352 W Portal Hill Unit 14
- 2352 W Portal Hill Rd Unit 10
- 2352 W Portal Hill Rd Unit 28
- 2399 W Cresent Heights Dr
- 875 S Lincoln Ave Unit 2
- 875 S Lincoln Ave Unit 1
- 875 S Lincoln Ave Unit 1 Bld 1
- 865 S Cliffs Dr
- 899 S Lincoln Avenue #3
- 899 S Lincoln Ave Unit 6
- 2155 W 700 S Unit 4
- 2155 W 700 S
- 298 S Staci Ct
- 421 S 1275 W
- 209 S 1400 W
- 840 S Main St
- 1409 Northern View Dr
- 1055 W 400 N
- 230 N 700 W
- 887 S 170 W
- 51 W Paradise Canyon Rd
- 333 N 400 W Unit Brick Haven Apt - Unit #2
- 51 4375 West St Unit 6
- 2085 N 275 W
- 576 W 1045 N Unit C6
- 780 W 1125 N
- 1148 Northfield Rd
- 1288 N Cedar Blvd
- 4420 W 300 N
- 535 W 2530 N
