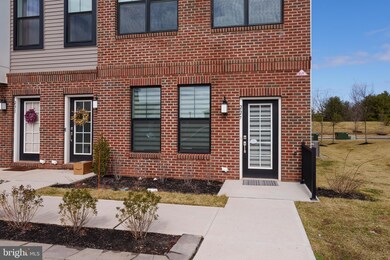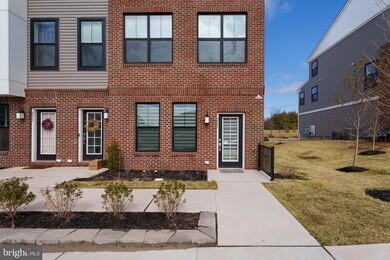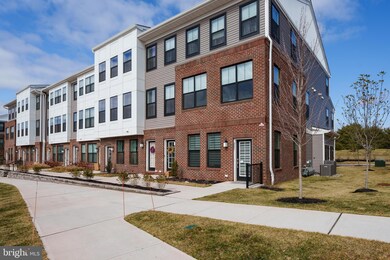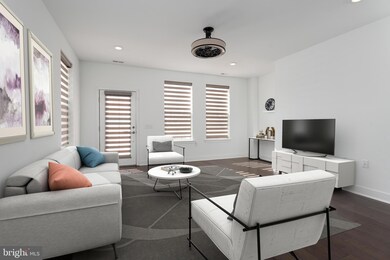
227 Aaron Truehart Way Titusville, NJ 08560
Highlights
- Fitness Center
- Clubhouse
- Community Pool
- Hopewell Valley Central High School Rated A
- Traditional Architecture
- 1 Car Direct Access Garage
About This Home
As of May 2025Who needs brand new when you can have a move-in-ready end unit that’s already been dialed in to perfection in Hopewell Parc? Sitting pretty with serene meadow views, this stylish two-story Collins model townhome is a study in effortless elegance. Inside, every window and even the front door is dressed in modern Zebra shades. The living room and both bedrooms get a designer touch with flush ceiling light fans, while the kitchen impresses with a custom tile backsplash and just the right amount of flair to complement pristine white shaker-style cabinets, gleaming quartz countertops, and a full suite of stainless-steel appliances. The open-concept main level effortlessly flows between the living room, dining area, and that dream kitchen, with a full bath and one-car garage rounding out the space. Upstairs, two well-sized bedrooms each boast walk-in closets, and the full bath has direct access to the owner’s suite. On laundry day the washer and dryer are right where they belong: upstairs and close to both bedrooms in a dedicated closet. There is so much to be excited about in this in-progress community, which promises a lifestyle second to none. The masterplan features an event center, sports courts, a cutting-edge clubhouse and fitness center, and a heated outdoor pool. EV charging stations, bike racks, and multiple playgrounds add to the list. Commuting is a breeze with quick access to I-295, I-95, Route 1, and NJ Transit. And when the weekend rolls around, you are just minutes from downtown Princeton and the fabulous river towns of Lambertville and New Hope.
Last Agent to Sell the Property
Callaway Henderson Sotheby's Int'l-Princeton License #0122999 Listed on: 03/12/2025

Townhouse Details
Home Type
- Townhome
Est. Annual Taxes
- $7,425
Year Built
- Built in 2023
Lot Details
- Property is in excellent condition
HOA Fees
Parking
- 1 Car Direct Access Garage
- Rear-Facing Garage
Home Design
- Traditional Architecture
- Brick Exterior Construction
- Block Foundation
- Vinyl Siding
Interior Spaces
- Property has 2 Levels
- Living Room
- Dining Room
Bedrooms and Bathrooms
- 2 Bedrooms
- En-Suite Primary Bedroom
Laundry
- Laundry Room
- Laundry on upper level
Schools
- Bear Tavern Elementary School
- Timberlane Middle School
- Hopewell High School
Utilities
- Forced Air Heating and Cooling System
- Natural Gas Water Heater
Listing and Financial Details
- Tax Lot 00023
- Assessor Parcel Number 06-00093 06-00023-C227
Community Details
Overview
- $348 Capital Contribution Fee
- Association fees include common area maintenance, lawn maintenance, recreation facility, road maintenance
- Integra Management Corp HOA
- Hopewell Parc Subdivision, Collins Floorplan
- Property Manager
Amenities
- Clubhouse
Recreation
- Community Playground
- Fitness Center
- Community Pool
- Dog Park
Pet Policy
- Limit on the number of pets
Similar Homes in the area
Home Values in the Area
Average Home Value in this Area
Property History
| Date | Event | Price | Change | Sq Ft Price |
|---|---|---|---|---|
| 07/04/2025 07/04/25 | Rented | $2,850 | 0.0% | -- |
| 06/03/2025 06/03/25 | For Rent | $2,850 | 0.0% | -- |
| 05/06/2025 05/06/25 | Sold | $468,000 | -0.8% | -- |
| 04/23/2025 04/23/25 | Pending | -- | -- | -- |
| 03/12/2025 03/12/25 | For Sale | $472,000 | -1.7% | -- |
| 02/29/2024 02/29/24 | Sold | $479,990 | 0.0% | $363 / Sq Ft |
| 11/15/2023 11/15/23 | Pending | -- | -- | -- |
| 11/13/2023 11/13/23 | For Sale | $479,990 | -- | $363 / Sq Ft |
Tax History Compared to Growth
Agents Affiliated with this Home
-
Susan Hughes

Seller's Agent in 2025
Susan Hughes
Callaway Henderson Sotheby's Int'l-Princeton
(609) 213-5556
12 in this area
90 Total Sales
-
DOROTA STRAMA
D
Seller's Agent in 2025
DOROTA STRAMA
Signature Realty NJ
(609) 510-8826
3 in this area
45 Total Sales
-
Debra Glatz
D
Seller's Agent in 2024
Debra Glatz
Lennar Sales Corp New Jersey
(609) 349-8258
109 in this area
1,036 Total Sales
Map
Source: Bright MLS
MLS Number: NJME2055426
- 6 McKonkey Way
- 309 Pennington - Harbourton Rd
- 19 Fabrow Dr
- 21 Pleasant Valley Harbourton Rd
- 11 Wildwood Way
- 0 Harbourton Mount Airy Rd Unit NJME2037478
- 19 River Dr
- 133 Woosamonsa Rd
- 329 Penn Titusville Rd
- 251 Washington Crossing Pennington Rd
- 114 Riverview Ave
- 6 Cortlandt Ave
- 1556 River Rd
- 1556- 1556A River Rd
- 6 Washington Ave
- 2 Hunters Ridge Dr
- 24 Canal Run E
- 131 Lewis Fisher Dr
- 1083 General Greene Rd
- 87 Valley Rd





