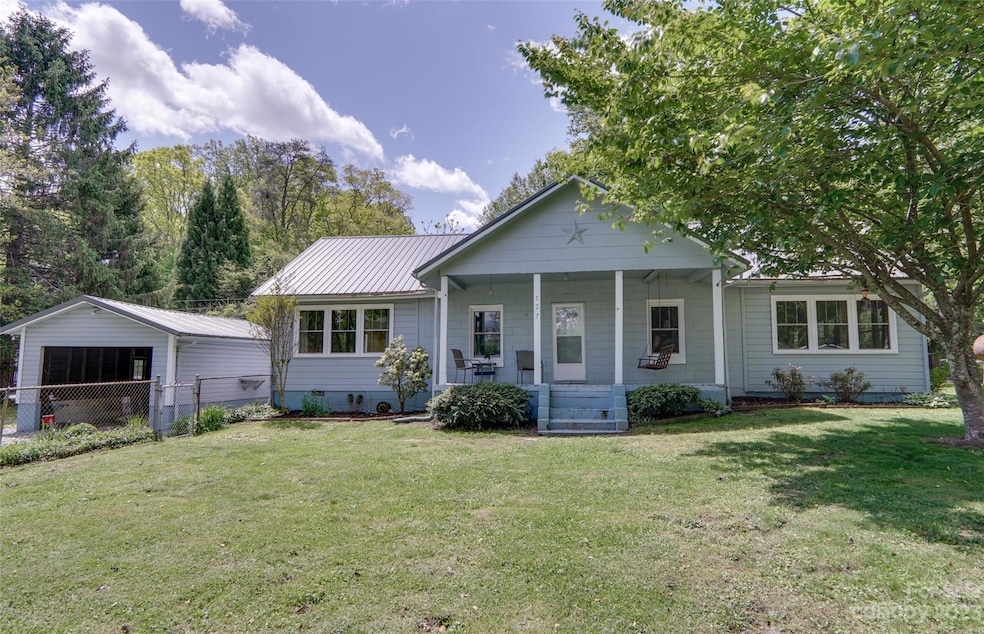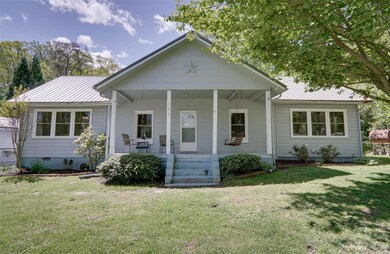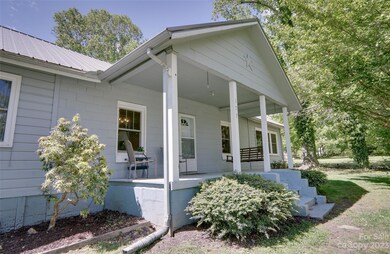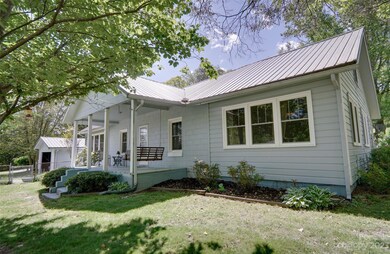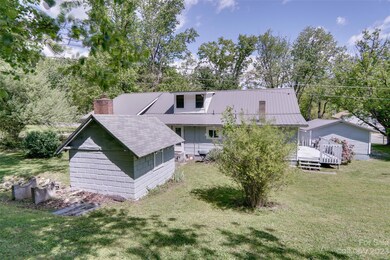
227 Ashmore Ave Hendersonville, NC 28791
Highlights
- Deck
- Wooded Lot
- Cottage
- Hendersonville High School Rated A-
- Corner Lot
- 1 Car Detached Garage
About This Home
As of June 2023Single level cottage style house with tons of square feet for the price. Room to grow and improve. Relax on the front porch and take in distant mountain views, enjoy the sunshine on the open deck off the kitchen. Many recent updates include flooring, HVAC, windows and metal roof. Multiple rooms can be customized to your desired spaces. Detached single car garage w/o door, shed may be suitable for workshop, fully fenced front yard. Walk-up attic has potential for additional storage, buyer to verify. Close to the Oklawaha Greenway and take the sidewalk to downtown from this prime location in the Hendersonville ETJ. Property Sold "As Is." Seller is offering $3,500 carpet allowance.
Home Details
Home Type
- Single Family
Est. Annual Taxes
- $2,365
Year Built
- Built in 1956
Lot Details
- Lot Dimensions are 126x125x124x124
- Fenced Front Yard
- Corner Lot
- Level Lot
- Cleared Lot
- Wooded Lot
- Property is zoned ETJ
Parking
- 1 Car Detached Garage
- Driveway
- 4 Open Parking Spaces
Home Design
- Cottage
- Metal Roof
- Wood Siding
- Asbestos
Interior Spaces
- 1,750 Sq Ft Home
- 1-Story Property
- Insulated Windows
- Crawl Space
- Permanent Attic Stairs
Kitchen
- Electric Oven
- Electric Range
- Dishwasher
Flooring
- Laminate
- Vinyl
Bedrooms and Bathrooms
- 2 Main Level Bedrooms
- 1 Full Bathroom
Outdoor Features
- Deck
- Shed
- Front Porch
Schools
- Clear Creek Elementary School
- Hendersonville Middle School
- Hendersonville High School
Utilities
- Central Heating and Cooling System
- Heat Pump System
- Propane
- Septic Tank
Listing and Financial Details
- Assessor Parcel Number 9660300150
Ownership History
Purchase Details
Home Financials for this Owner
Home Financials are based on the most recent Mortgage that was taken out on this home.Purchase Details
Home Financials for this Owner
Home Financials are based on the most recent Mortgage that was taken out on this home.Purchase Details
Home Financials for this Owner
Home Financials are based on the most recent Mortgage that was taken out on this home.Purchase Details
Home Financials for this Owner
Home Financials are based on the most recent Mortgage that was taken out on this home.Similar Homes in Hendersonville, NC
Home Values in the Area
Average Home Value in this Area
Purchase History
| Date | Type | Sale Price | Title Company |
|---|---|---|---|
| Warranty Deed | $289,000 | None Listed On Document | |
| Warranty Deed | $250,000 | Chicago Title | |
| Warranty Deed | $150,000 | Wfg Title | |
| Deed | $93,000 | -- |
Mortgage History
| Date | Status | Loan Amount | Loan Type |
|---|---|---|---|
| Open | $14,022 | No Value Available | |
| Open | $275,000 | New Conventional | |
| Previous Owner | $264,857 | New Conventional | |
| Previous Owner | $130,000 | New Conventional | |
| Previous Owner | $120,000 | New Conventional | |
| Previous Owner | $134,995 | New Conventional | |
| Previous Owner | $27,000 | New Conventional | |
| Previous Owner | $93,000 | Cash |
Property History
| Date | Event | Price | Change | Sq Ft Price |
|---|---|---|---|---|
| 07/09/2025 07/09/25 | Price Changed | $494,997 | -1.0% | $270 / Sq Ft |
| 05/26/2025 05/26/25 | For Sale | $499,997 | +73.1% | $273 / Sq Ft |
| 06/14/2023 06/14/23 | Sold | $288,900 | 0.0% | $165 / Sq Ft |
| 05/05/2023 05/05/23 | For Sale | $288,900 | +15.6% | $165 / Sq Ft |
| 06/23/2022 06/23/22 | Sold | $250,000 | +9.2% | $143 / Sq Ft |
| 10/31/2021 10/31/21 | Pending | -- | -- | -- |
| 10/29/2021 10/29/21 | For Sale | $229,000 | +52.7% | $131 / Sq Ft |
| 11/24/2020 11/24/20 | Sold | $150,000 | 0.0% | $87 / Sq Ft |
| 10/23/2020 10/23/20 | Pending | -- | -- | -- |
| 10/20/2020 10/20/20 | Price Changed | $150,000 | -16.2% | $87 / Sq Ft |
| 10/19/2020 10/19/20 | For Sale | $179,000 | 0.0% | $104 / Sq Ft |
| 10/08/2020 10/08/20 | Pending | -- | -- | -- |
| 10/05/2020 10/05/20 | Price Changed | $179,000 | -10.1% | $104 / Sq Ft |
| 09/23/2020 09/23/20 | For Sale | $199,000 | -- | $116 / Sq Ft |
Tax History Compared to Growth
Tax History
| Year | Tax Paid | Tax Assessment Tax Assessment Total Assessment is a certain percentage of the fair market value that is determined by local assessors to be the total taxable value of land and additions on the property. | Land | Improvement |
|---|---|---|---|---|
| 2025 | $2,365 | $433,200 | $35,400 | $397,800 |
| 2024 | $2,365 | $433,200 | $35,400 | $397,800 |
| 2023 | $1,375 | $251,800 | $35,400 | $216,400 |
| 2022 | $838 | $123,000 | $21,400 | $101,600 |
| 2021 | $838 | $116,700 | $21,400 | $95,300 |
| 2020 | $795 | $116,700 | $0 | $0 |
| 2019 | $795 | $116,700 | $0 | $0 |
| 2018 | $649 | $94,700 | $0 | $0 |
| 2017 | $649 | $94,700 | $0 | $0 |
| 2016 | $649 | $94,700 | $0 | $0 |
| 2015 | -- | $94,700 | $0 | $0 |
| 2014 | -- | $91,800 | $0 | $0 |
Agents Affiliated with this Home
-
K
Seller's Agent in 2025
Kevin Gioia
Beycome Brokerage Realty LLC
-
Libby Collina

Seller's Agent in 2023
Libby Collina
Broker WNC Inc
(828) 273-1811
1 in this area
45 Total Sales
-
Scott Barfield

Buyer's Agent in 2023
Scott Barfield
Scott Barfield Realty And Land Company
(828) 489-6760
2 in this area
204 Total Sales
-
Leslie Barfield

Buyer Co-Listing Agent in 2023
Leslie Barfield
Scott Barfield Realty And Land Company
(828) 545-7355
1 in this area
35 Total Sales
-
C
Seller's Agent in 2022
Charlotte Sheppard
Fathom Realty NC LLC
-
Cherise Ahern

Buyer's Agent in 2022
Cherise Ahern
DR Horton Inc
(828) 712-1251
1 in this area
113 Total Sales
Map
Source: Canopy MLS (Canopy Realtor® Association)
MLS Number: 4026625
APN: 9930747
- 2513 Rolfe St
- 00 Hamilton Acres Dr
- 88 Hamilton Acres Dr
- 603 Halsbury Ave
- Lot r4 Curtain Bluff
- 114 Elden St
- Lot e5 Marble Heights
- 478 Stoney Gardens Ct
- w12 Curtain Bluff
- r1 Curtain Bluff
- Lot w13 Curtain Bluff
- 83 Curtain Bluff Unit r6
- 00 Curtain Bluff Unit w9
- 159 Marble Heights Trail
- 00 Marble Heights Trail Unit e11
- 530 Stoney Mountain Rd
- 39 Apple Creek Ln
- 45 Jennifer Dr Unit 3
- 1300 Randy Dr
- 3085 Napier Dr
