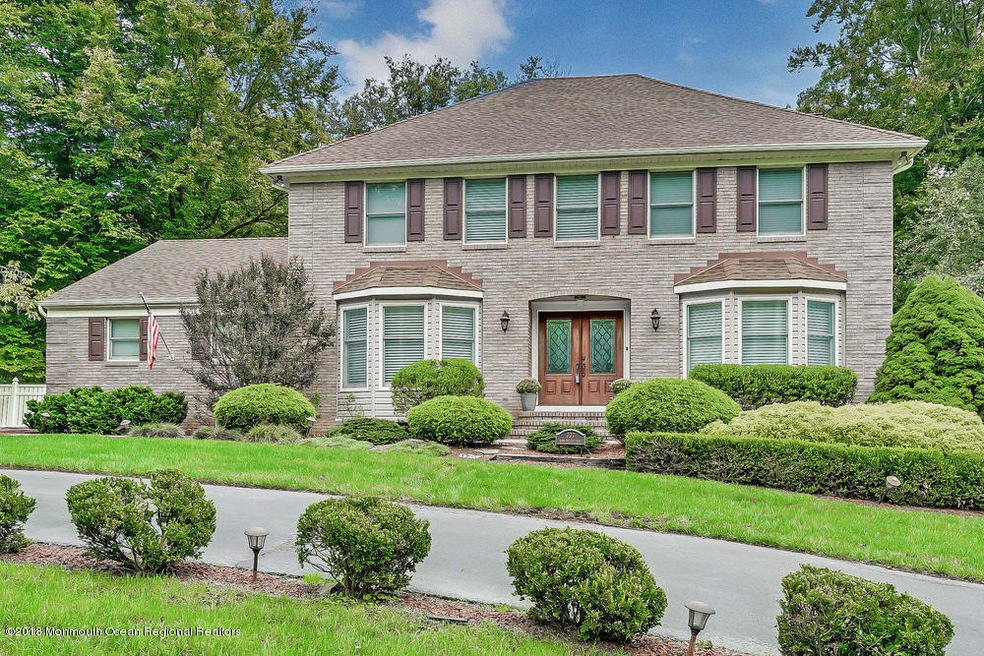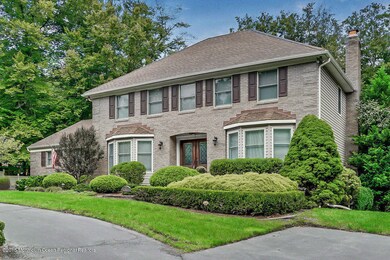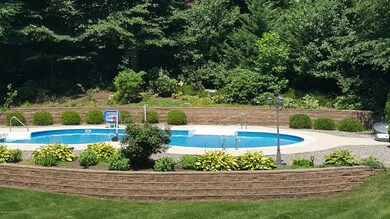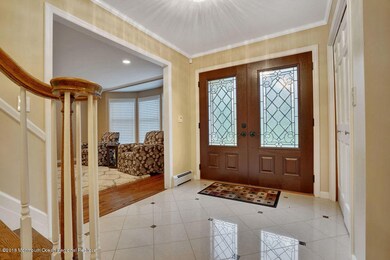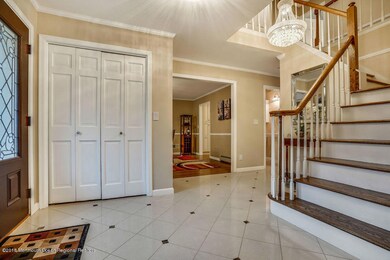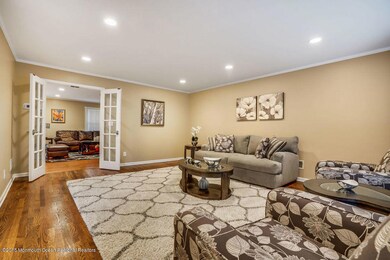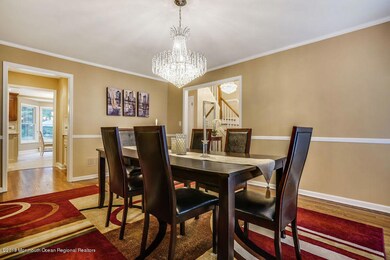
227 Bamm Hollow Rd Middletown, NJ 07748
New Monmouth NeighborhoodHighlights
- Heated In Ground Pool
- Bay View
- 1 Acre Lot
- Nut Swamp Elementary School Rated A-
- Granite Flooring
- New Kitchen
About This Home
As of December 2018Awesome Opportunity to own an Upgraded 4 BR, 3 Full, 2 Half Bath Colonial w/ IN GROUND POOL & FULL FINISHED BASEMENT in highly sought Oak Hill section of Middletown. This Brick Front Colonial features New Paver Walkway to Double Door Entry, Two Story Entrance, Hardwood Floors, popular Hot Water Baseboard Heating, Living Room and Dining Room with both Bay Windows, Upgraded Center Island Kitchen w/ new Two Tone Cabinetry, Butlers Pantry, Granite Counters, custom Backsplash, and Stainless Appliances w/ Jennair Cooktop, Wine Fridge, and Jenn Air Double Oven, & unique Brick Range, Family Room w/ Woodburning Fireplace and Built Ins, w/ sliders to Trex Deck overlooking Country Club Backyard w/ heated IG Pool,Four Generous sized Bedrooms on 2nd floor, including Master BR suite w/ NEW Master Bath, w/ Dual Head Rain Shower & Custom Tile and Vanity. Full Finished Basement w/ Media Room, Exercise Room, Rec Room, & Half Bath. Plus Highly sought Middletown South schools and great NYC Commuting make this, the perfect Middletown choice for you, the next Owner
Last Agent to Sell the Property
John Natale
Keller Williams Realty West Monmouth Listed on: 10/10/2018
Last Buyer's Agent
Berkshire Hathaway HomeServices Fox & Roach - Rumson License #8540322

Home Details
Home Type
- Single Family
Est. Annual Taxes
- $15,308
Lot Details
- 1 Acre Lot
- Lot Dimensions are 203 x 211
- Fenced
- Wooded Lot
Parking
- 2 Car Direct Access Garage
- Parking Storage or Cabinetry
- Garage Door Opener
- Double-Wide Driveway
Home Design
- Colonial Architecture
- Brick Exterior Construction
- Shingle Roof
- Asphalt Rolled Roof
- Cedar Shake Siding
- Shake Siding
Interior Spaces
- 3,258 Sq Ft Home
- 3-Story Property
- Wet Bar
- Built-In Features
- Crown Molding
- Tray Ceiling
- Ceiling Fan
- Skylights
- Recessed Lighting
- Light Fixtures
- Wood Burning Fireplace
- Bay Window
- Window Screens
- Double Door Entry
- French Doors
- Sliding Doors
- Family Room
- Living Room
- Dining Room
- Conservatory Room
- Center Hall
- Bay Views
- Basement Fills Entire Space Under The House
- Home Security System
Kitchen
- New Kitchen
- Eat-In Kitchen
- Butlers Pantry
- Built-In Double Oven
- Stove
- Portable Range
- Range Hood
- Dishwasher
- Granite Countertops
Flooring
- Wood
- Wall to Wall Carpet
- Granite
- Ceramic Tile
Bedrooms and Bathrooms
- 4 Bedrooms
- Primary bedroom located on second floor
- Walk-In Closet
- Primary Bathroom is a Full Bathroom
- Dual Vanity Sinks in Primary Bathroom
- Whirlpool Bathtub
- Primary Bathroom Bathtub Only
- Primary Bathroom includes a Walk-In Shower
Laundry
- Laundry Room
- Dryer
- Washer
- Laundry Tub
Attic
- Attic Fan
- Pull Down Stairs to Attic
Pool
- Heated In Ground Pool
- Pool is Self Cleaning
- Pool Equipment Stays
Outdoor Features
- Deck
- Patio
- Exterior Lighting
- Storage Shed
Schools
- Nut Swamp Elementary School
- Thompson Middle School
- Middle South High School
Utilities
- Zoned Heating and Cooling
- Heating System Uses Natural Gas
- Natural Gas Water Heater
Community Details
- No Home Owners Association
Listing and Financial Details
- Exclusions: Foyer & DR Chandeliers to be replaced
- Assessor Parcel Number 32-00847-0000-00050
Ownership History
Purchase Details
Home Financials for this Owner
Home Financials are based on the most recent Mortgage that was taken out on this home.Purchase Details
Home Financials for this Owner
Home Financials are based on the most recent Mortgage that was taken out on this home.Purchase Details
Home Financials for this Owner
Home Financials are based on the most recent Mortgage that was taken out on this home.Similar Homes in the area
Home Values in the Area
Average Home Value in this Area
Purchase History
| Date | Type | Sale Price | Title Company |
|---|---|---|---|
| Deed | $790,000 | Paradigm Title Group Llc | |
| Bargain Sale Deed | $705,000 | None Available | |
| Deed | $645,000 | -- |
Mortgage History
| Date | Status | Loan Amount | Loan Type |
|---|---|---|---|
| Open | $553,000 | New Conventional | |
| Closed | $553,000 | New Conventional | |
| Closed | $520,000 | New Conventional | |
| Previous Owner | $28,000 | New Conventional | |
| Previous Owner | $604,000 | New Conventional | |
| Previous Owner | $625,000 | New Conventional | |
| Previous Owner | $342,000 | New Conventional | |
| Previous Owner | $404,000 | No Value Available |
Property History
| Date | Event | Price | Change | Sq Ft Price |
|---|---|---|---|---|
| 12/14/2018 12/14/18 | Sold | $790,000 | +12.1% | $242 / Sq Ft |
| 03/21/2014 03/21/14 | Sold | $705,000 | -- | $220 / Sq Ft |
Tax History Compared to Growth
Tax History
| Year | Tax Paid | Tax Assessment Tax Assessment Total Assessment is a certain percentage of the fair market value that is determined by local assessors to be the total taxable value of land and additions on the property. | Land | Improvement |
|---|---|---|---|---|
| 2024 | $18,689 | $1,165,400 | $438,200 | $727,200 |
| 2023 | $18,689 | $1,075,300 | $411,000 | $664,300 |
| 2022 | $17,031 | $889,200 | $287,400 | $601,800 |
| 2021 | $17,031 | $818,800 | $277,200 | $541,600 |
| 2020 | $16,138 | $754,800 | $263,700 | $491,100 |
| 2019 | $15,882 | $752,000 | $263,700 | $488,300 |
| 2018 | $15,927 | $735,000 | $263,700 | $471,300 |
| 2017 | $15,308 | $720,700 | $263,700 | $457,000 |
| 2016 | $14,538 | $682,200 | $286,200 | $396,000 |
| 2015 | $14,057 | $658,100 | $268,200 | $389,900 |
| 2014 | $13,475 | $615,600 | $259,200 | $356,400 |
Agents Affiliated with this Home
-
J
Seller's Agent in 2018
John Natale
Keller Williams Realty West Monmouth
-

Buyer's Agent in 2018
Jo Ann Brousell Kurry
BHHS Fox & Roach
(732) 245-8376
2 in this area
21 Total Sales
-
S
Seller's Agent in 2014
Stephanie McCormack
Coldwell Banker Realty
Map
Source: MOREMLS (Monmouth Ocean Regional REALTORS®)
MLS Number: 21839825
APN: 32-00847-0000-00050
- 222 Red Hill Rd
- 49 Crane Ct
- 14 Bunker Hill Dr
- 44 Tall Tree Rd
- 5 Laureen Ct
- 66 Southview Terrace N
- 119 Borden Rd
- 27 Southview Terrace S
- 58 Fish Hawk Dr
- 169 Pelican Rd
- 160 Pelican Rd
- 4 Colts Dr
- 11 Lyon Rd
- 245 Borden Rd
- 30 Winchester Ln
- 33 Winchester Ln
- 68 Iler Dr
- 9 Inverness Ct Unit C0320
- 6 Cobblestone Ct
- 5 Eagle Hill Rd
