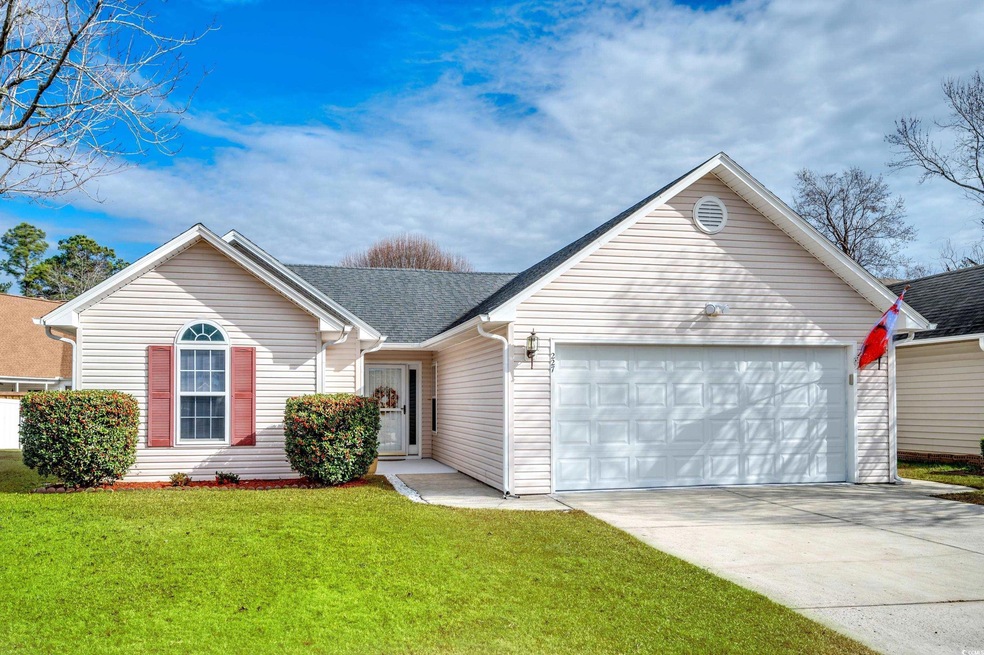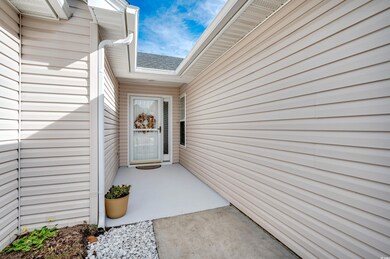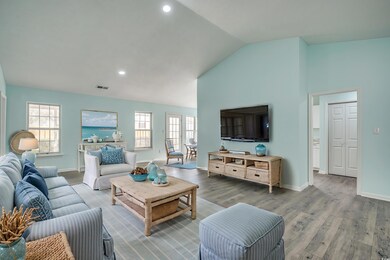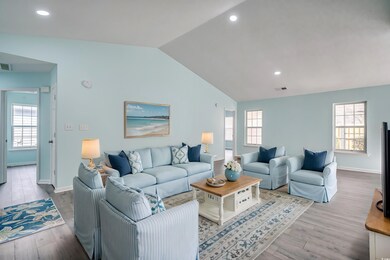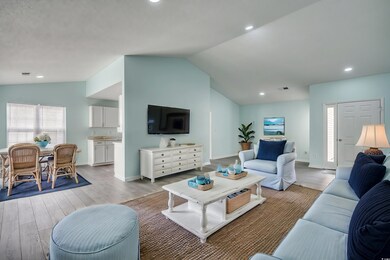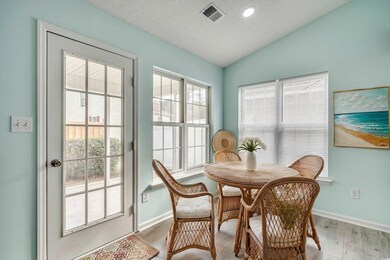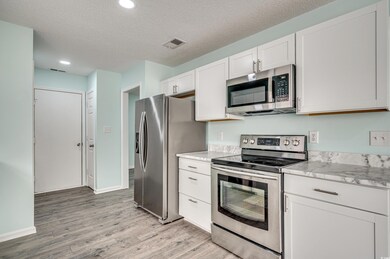
Highlights
- Golf Course Community
- Vaulted Ceiling
- Solid Surface Countertops
- Riverside Elementary School Rated A-
- Ranch Style House
- Screened Porch
About This Home
As of April 2025Come see this lovely home located in the Golf Forest community at Colonial Charters. This beautiful single-level home has been recently updated, and it's completely move-in-ready. As you walk inside, you will notice vaulted ceilings with modern LED lighting and laminate flooring throughout. This home has a split floor plan. It has been freshly painted and luxury vinyl planking has been added in both bathrooms. The kitchen features stylish marble countertops along with stainless steel appliances and modern cabinets. An undermount sink was installed with a sleek faucet and the disposal has been upgraded. The large owner's suite has a walk-in closet along with an en-suite bathroom and a big custom tile shower. All of the vanities and toilets have been updated. The guest bedroom has a palladium window which provides lots of natural light. The huge 8x25 screened-in porch is the perfect place to relax and enjoy the ocean breeze. Plus, the backyard is easy to maintain and there's room for your pets to play. The owners are even offering a home warranty for extra peace of mind. The garage door opener has been replaced and it comes with two remotes. The Colonial Charters clubhouse is right down the street, so you can play a round of golf whenever your heart desires. This community has a wonderful pool right around the corner. Owners can have golf carts and motorcycles. The hoa fees include trash pickup and internet. This is a highly desirable location and you don't want to miss out on this one! Schedule your showing today and don't forget to check out the virtual tour! Square footage is approximate and not guaranteed. Buyer is responsible for verification. Some photos in this listing have been virtually staged.
Last Agent to Sell the Property
CB Sea Coast Advantage MI License #96258 Listed on: 01/09/2025
Home Details
Home Type
- Single Family
Est. Annual Taxes
- $2,212
Year Built
- Built in 1996
Lot Details
- 4,792 Sq Ft Lot
- Irregular Lot
- Property is zoned SF 10
HOA Fees
- $110 Monthly HOA Fees
Parking
- 2 Car Attached Garage
- Garage Door Opener
Home Design
- Ranch Style House
- Slab Foundation
- Vinyl Siding
Interior Spaces
- 1,406 Sq Ft Home
- Vaulted Ceiling
- Window Treatments
- Dining Area
- Screened Porch
- Pull Down Stairs to Attic
- Washer and Dryer Hookup
Kitchen
- Breakfast Area or Nook
- Range
- Microwave
- Dishwasher
- Stainless Steel Appliances
- Solid Surface Countertops
- Disposal
Flooring
- Laminate
- Vinyl
Bedrooms and Bathrooms
- 3 Bedrooms
- Split Bedroom Floorplan
- Bathroom on Main Level
- 2 Full Bathrooms
Home Security
- Storm Doors
- Fire and Smoke Detector
Schools
- Riverside Elementary School
- North Myrtle Beach Middle School
- North Myrtle Beach High School
Utilities
- Central Heating and Cooling System
- Water Heater
- Phone Available
- Cable TV Available
Additional Features
- No Carpet
- Outside City Limits
Listing and Financial Details
- Home warranty included in the sale of the property
Community Details
Overview
- Association fees include electric common, trash pickup, pool service, manager, common maint/repair, internet access
- The community has rules related to allowable golf cart usage in the community
Recreation
- Golf Course Community
- Community Pool
Ownership History
Purchase Details
Home Financials for this Owner
Home Financials are based on the most recent Mortgage that was taken out on this home.Purchase Details
Home Financials for this Owner
Home Financials are based on the most recent Mortgage that was taken out on this home.Similar Homes in the area
Home Values in the Area
Average Home Value in this Area
Purchase History
| Date | Type | Sale Price | Title Company |
|---|---|---|---|
| Warranty Deed | $278,000 | -- | |
| Warranty Deed | $205,000 | -- |
Mortgage History
| Date | Status | Loan Amount | Loan Type |
|---|---|---|---|
| Open | $188,000 | VA |
Property History
| Date | Event | Price | Change | Sq Ft Price |
|---|---|---|---|---|
| 04/14/2025 04/14/25 | Sold | $278,000 | -0.3% | $198 / Sq Ft |
| 03/05/2025 03/05/25 | Price Changed | $278,900 | -1.1% | $198 / Sq Ft |
| 02/24/2025 02/24/25 | Price Changed | $281,900 | -1.1% | $200 / Sq Ft |
| 02/19/2025 02/19/25 | Price Changed | $284,900 | -1.7% | $203 / Sq Ft |
| 02/10/2025 02/10/25 | Price Changed | $289,900 | -1.7% | $206 / Sq Ft |
| 01/27/2025 01/27/25 | Price Changed | $294,900 | -1.7% | $210 / Sq Ft |
| 01/09/2025 01/09/25 | For Sale | $299,900 | +46.3% | $213 / Sq Ft |
| 11/21/2024 11/21/24 | Sold | $205,000 | -8.8% | $146 / Sq Ft |
| 10/14/2024 10/14/24 | Price Changed | $224,900 | -4.3% | $160 / Sq Ft |
| 09/14/2024 09/14/24 | Price Changed | $234,900 | -9.6% | $167 / Sq Ft |
| 08/28/2024 08/28/24 | For Sale | $259,900 | -- | $185 / Sq Ft |
Tax History Compared to Growth
Tax History
| Year | Tax Paid | Tax Assessment Tax Assessment Total Assessment is a certain percentage of the fair market value that is determined by local assessors to be the total taxable value of land and additions on the property. | Land | Improvement |
|---|---|---|---|---|
| 2024 | $2,212 | $6,122 | $1,136 | $4,986 |
| 2023 | $2,212 | $6,122 | $1,136 | $4,986 |
| 2021 | $479 | $6,473 | $1,145 | $5,328 |
| 2020 | $403 | $6,473 | $1,145 | $5,328 |
| 2019 | $403 | $6,473 | $1,145 | $5,328 |
| 2018 | $0 | $5,324 | $1,128 | $4,196 |
| 2017 | $0 | $5,324 | $1,128 | $4,196 |
| 2016 | $0 | $5,324 | $1,128 | $4,196 |
| 2015 | -- | $5,324 | $1,128 | $4,196 |
| 2014 | $303 | $5,324 | $1,128 | $4,196 |
Agents Affiliated with this Home
-
Amy Randall

Seller's Agent in 2025
Amy Randall
CB Sea Coast Advantage MI
(843) 443-7090
10 in this area
265 Total Sales
-
Erin Bateman
E
Buyer's Agent in 2025
Erin Bateman
EXP Realty LLC
(214) 407-0054
4 in this area
11 Total Sales
-
Robert Shahan

Seller's Agent in 2024
Robert Shahan
Sea Oats Real Estate
(843) 455-4663
21 in this area
50 Total Sales
Map
Source: Coastal Carolinas Association of REALTORS®
MLS Number: 2500706
APN: 30413020070
- 113 Edwards Ln
- 2169 Wedgewood Dr
- 2333 Brick Dr
- 2405 Brick Dr
- 2340 S Carolina 9
- 197 Charter Dr Unit D1
- 197 Charter Dr Unit D8
- 193 Charter Dr Unit E7
- 193 Charter Dr Unit E-3
- 193 Charter Dr Unit E2
- 103 Palmetto Green Dr Unit 103 Palmetto Green D
- 309 Lake Mist Ct Unit 309
- 329 Lake Mist Ct
- 618 Wintercreeper Dr
- 505 Joy Way Ct
- 306 Andorra St
- 230 Palmetto Green Dr
- 131 Goodale Dr
- 2636 Brick Dr Unit Colonial Club Estate
- TBD3 Kapalua Loop Unit TBB Savannah COB
