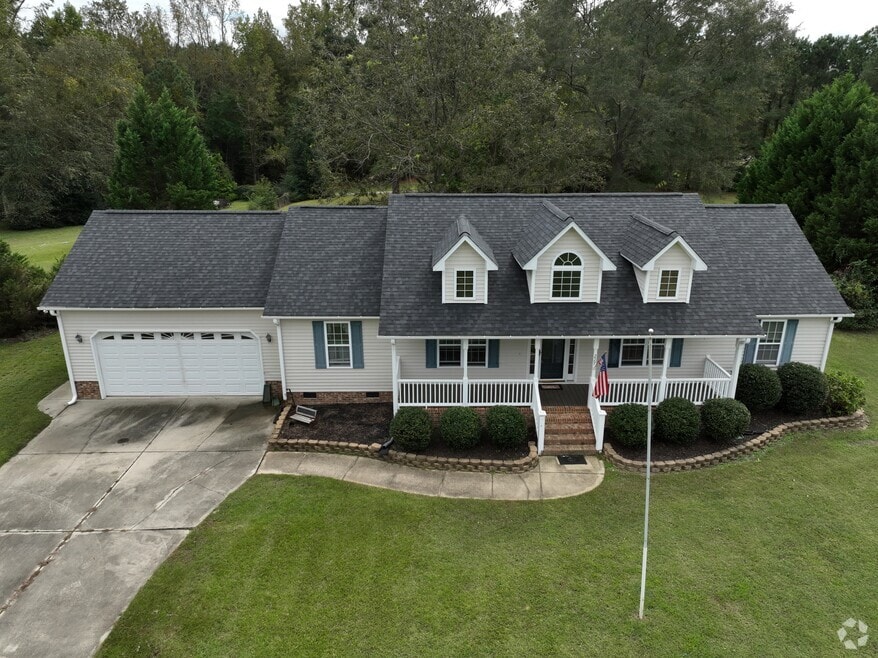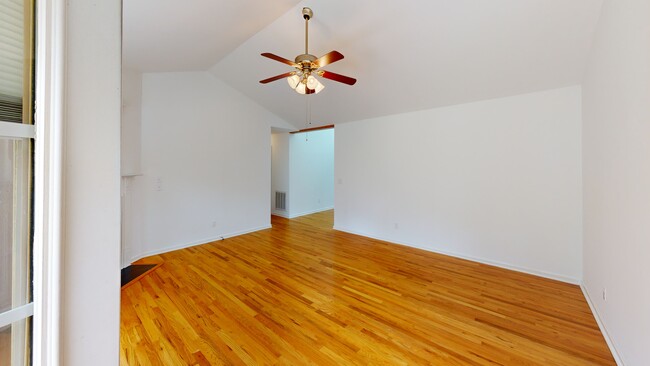
227 Blaze Ridge Dr Smithfield, NC 27577
Cleveland NeighborhoodEstimated payment $2,030/month
Highlights
- Hot Property
- Cathedral Ceiling
- Breakfast Room
- Ranch Style House
- Wood Flooring
- Fireplace
About This Home
Peaceful country living with easy access to the city! This lovely ranch sits on a large lot in the Cleveland School district is in a quiet neighborhood with close proximity to Raleigh, Garner and Clayton. The welcoming front porch opens into a foyer with cathedral ceilings that leads to the open floor plan living space with a beautiful gas log fireplace, breakfast nook and spacious kitchen. Gleaming hardwoods throughout the open living space and separate dining room. Off the kitchen is a designated laundry room with great storage space. New soft neutral carpet in all three bedrooms. The primary bedwoom suite has a walk in closet and soaking tub and separate shower. Updates include 2025 HVAC and roof replaced in 2023. Enjoy the inviting deck off the back of the house that overlooks fenced in backyard with utility shed. Welcome home!
Home Details
Home Type
- Single Family
Est. Annual Taxes
- $1,993
Year Built
- Built in 2003
Lot Details
- 0.9 Acre Lot
HOA Fees
- $8 Monthly HOA Fees
Parking
- 2 Car Attached Garage
- 3 Open Parking Spaces
Home Design
- Ranch Style House
- Brick Foundation
- Shingle Roof
- Vinyl Siding
Interior Spaces
- 1,657 Sq Ft Home
- Cathedral Ceiling
- Ceiling Fan
- Fireplace
- Living Room
- Dining Room
- Basement
- Crawl Space
- Breakfast Room
- Laundry Room
Flooring
- Wood
- Carpet
- Laminate
Bedrooms and Bathrooms
- 3 Bedrooms
- 2 Full Bathrooms
- Soaking Tub
Schools
- Swift Creek Elementary And Middle School
- Cleveland High School
Utilities
- Cooling Available
- Heating Available
- Septic Tank
Community Details
- Signature Management Association, Phone Number (919) 333-3567
- Blaze Ridge Subdivision
Listing and Financial Details
- Assessor Parcel Number 06H070150
Map
Home Values in the Area
Average Home Value in this Area
Tax History
| Year | Tax Paid | Tax Assessment Tax Assessment Total Assessment is a certain percentage of the fair market value that is determined by local assessors to be the total taxable value of land and additions on the property. | Land | Improvement |
|---|---|---|---|---|
| 2025 | $1,993 | $313,930 | $70,000 | $243,930 |
| 2024 | $1,457 | $179,840 | $32,000 | $147,840 |
| 2023 | $1,385 | $179,840 | $32,000 | $147,840 |
| 2022 | $1,421 | $179,840 | $32,000 | $147,840 |
| 2021 | $1,421 | $179,840 | $32,000 | $147,840 |
| 2020 | $1,475 | $179,840 | $32,000 | $147,840 |
| 2019 | $1,475 | $179,840 | $32,000 | $147,840 |
| 2018 | $1,453 | $167,990 | $32,000 | $135,990 |
| 2017 | $1,453 | $167,990 | $32,000 | $135,990 |
| 2016 | $1,468 | $167,990 | $32,000 | $135,990 |
| 2015 | $1,479 | $167,990 | $32,000 | $135,990 |
| 2014 | $1,493 | $167,990 | $32,000 | $135,990 |
Property History
| Date | Event | Price | List to Sale | Price per Sq Ft |
|---|---|---|---|---|
| 10/03/2025 10/03/25 | For Sale | $349,900 | -- | $211 / Sq Ft |
Purchase History
| Date | Type | Sale Price | Title Company |
|---|---|---|---|
| Warranty Deed | $176,000 | None Available | |
| Warranty Deed | $160,000 | None Available | |
| Deed | -- | -- |
Mortgage History
| Date | Status | Loan Amount | Loan Type |
|---|---|---|---|
| Previous Owner | $50,000 | Purchase Money Mortgage |
About the Listing Agent
Suefan's Other Listings
Source: Doorify MLS
MLS Number: 10125466
APN: 06H07015O
- 1280 Dickinson Rd
- Plan 2723 at Turkey Ridge
- Plan 2539 at Turkey Ridge
- Plan 1910 Modeled at Turkey Ridge
- Plan 1446 at Turkey Ridge
- Plan 2939 at Turkey Ridge
- Plan 2338 at Turkey Ridge
- Plan 2115 at Turkey Ridge
- Plan 1773 at Turkey Ridge
- 140 Gobbler Dr
- 122 Boss Shot Dr
- 189 Gobbler Dr
- 74 Dr
- 142 Boss Shot Dr
- 205 Shiloh Woods Cir
- 2222 Crantock Rd
- 312 Russ Rd
- 20 Shiloh Woods Cir
- 223 Shiloh Woods Cir
- 50 Shiloh Woods Cir





