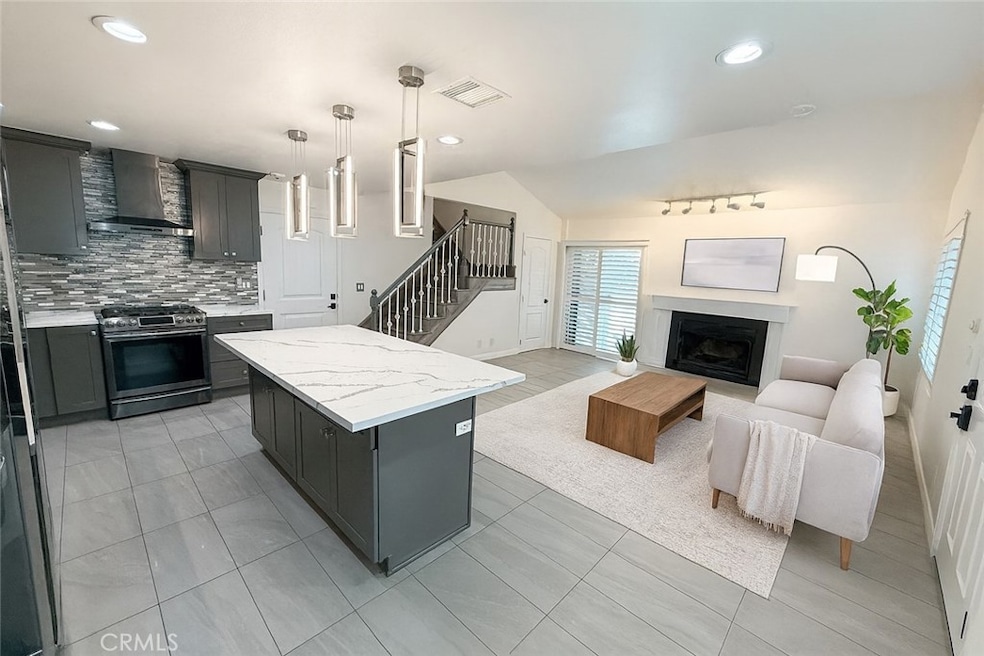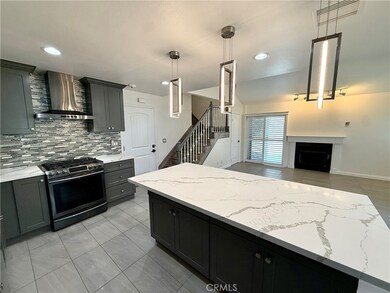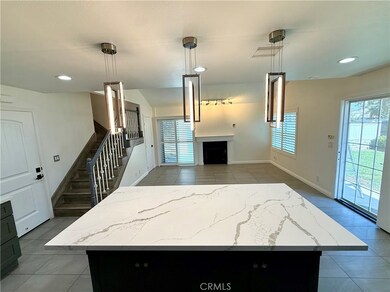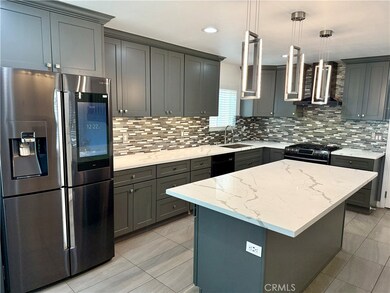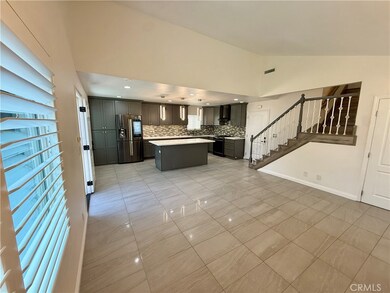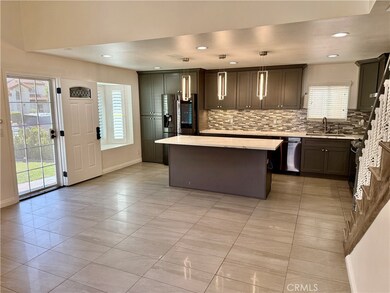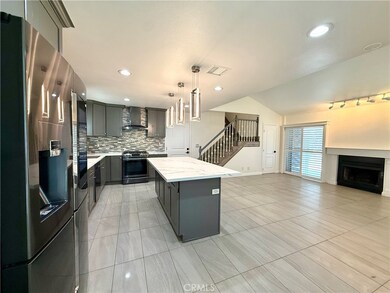227 California St Unit A Arcadia, CA 91006
Estimated payment $6,970/month
Highlights
- Primary Bedroom Suite
- Open Floorplan
- Cathedral Ceiling
- Camino Grove Elementary School Rated A
- Contemporary Architecture
- 4-minute walk to Bonita Park
About This Home
Get ready to fall head over heels for this modern turnkey townhouse that's ready for you to move in and start living your best life! Step inside the open-concept first floor with plenty of natural light. You'll love whipping up your favorite meals in the modern kitchen, complete with a massive island, sleek quartz countertops, and all the cabinet space you could ever need. The stunning black stainless steel smart refrigerator and matching appliances are the perfect finishing touch. Upstairs, the primary ensuite bedroom is your private sanctuary. Picture yourself unwinding in the glass-enclosed shower with its cool pebbled floor, and then stepping out onto your very own private balcony for a breath of fresh air. Walk-in closet means no more wardrobe woes! The other bedrooms are extra roomy and with generously sized closets, and there's even a bonus closet for storing those seasonal outfits and shoes, shoes, shoes. Plus, the laundry room is conveniently located upstairs—no more lugging baskets up and down stairs. This home is packed with upgrades that make life easy and stylish, from brand-new copper plumbing and electrical to chic shutters and all hard floors Not a single inch of carpet! The deep two-car garage is a dream with extra space for a workshop and storage and is even Level 2 EV charger ready for your electric vehicle. The server rack for your security system and a bonus parking spot are just the cherries on top. Location, location, location! You're in the highly-sought-after Arcadia School District and just a short stroll from the Metro A line, fantastic shopping, and delicious dining. Plus, Arcadia Park and Santa Anita Golf Course are practically in your backyard. Don't wait! This is the home you've been dreaming of and it's calling your name. County Assessor Records show 1,802 sqft, owner states about 1,500 sqft of living space. Buyer to do their own due diligence. (Garage may have been counted in records)
Listing Agent
Keller Williams - Eagle Rock Brokerage Phone: 702-290-9246 License #02088389 Listed on: 08/14/2025

Property Details
Home Type
- Condominium
Est. Annual Taxes
- $9,126
Year Built
- Built in 1985
Lot Details
- No Common Walls
- South Facing Home
- Front Yard Sprinklers
HOA Fees
- $200 Monthly HOA Fees
Parking
- 2 Car Attached Garage
- Parking Available
- Garage Door Opener
- Unassigned Parking
Home Design
- Contemporary Architecture
- Entry on the 1st floor
- Turnkey
- Permanent Foundation
- Slab Foundation
- Copper Plumbing
- Stucco
Interior Spaces
- 1,802 Sq Ft Home
- 2-Story Property
- Open Floorplan
- Cathedral Ceiling
- Recessed Lighting
- Gas Fireplace
- Double Pane Windows
- Shutters
- Window Screens
- Family Room Off Kitchen
- Living Room with Fireplace
- Storage
- Neighborhood Views
Kitchen
- Open to Family Room
- Breakfast Bar
- Gas Range
- Range Hood
- Dishwasher
- Kitchen Island
- Quartz Countertops
Flooring
- Laminate
- Tile
Bedrooms and Bathrooms
- 3 Bedrooms
- Primary Bedroom Suite
- Walk-In Closet
Laundry
- Laundry Room
- Laundry on upper level
Home Security
Outdoor Features
- Balcony
- Slab Porch or Patio
Utilities
- Central Heating and Cooling System
- 220 Volts in Garage
- Natural Gas Connected
- Water Heater
- Water Softener
- Phone Available
- Cable TV Available
Listing and Financial Details
- Tax Lot 1
- Tax Tract Number 1897
- Assessor Parcel Number 5773016049
- $674 per year additional tax assessments
Community Details
Overview
- 4 Units
- Maintained Community
Security
- Carbon Monoxide Detectors
- Fire and Smoke Detector
Map
Home Values in the Area
Average Home Value in this Area
Tax History
| Year | Tax Paid | Tax Assessment Tax Assessment Total Assessment is a certain percentage of the fair market value that is determined by local assessors to be the total taxable value of land and additions on the property. | Land | Improvement |
|---|---|---|---|---|
| 2025 | $9,126 | $796,474 | $600,316 | $196,158 |
| 2024 | $9,126 | $780,858 | $588,546 | $192,312 |
| 2023 | $8,938 | $765,548 | $577,006 | $188,542 |
| 2022 | $8,647 | $750,539 | $565,693 | $184,846 |
| 2021 | $8,489 | $735,823 | $554,601 | $181,222 |
| 2019 | $8,287 | $714,000 | $538,152 | $175,848 |
| 2018 | $3,050 | $229,248 | $54,241 | $175,007 |
| 2016 | $2,919 | $220,348 | $52,136 | $168,212 |
| 2015 | $2,873 | $217,039 | $51,353 | $165,686 |
| 2014 | $2,843 | $212,789 | $50,348 | $162,441 |
Property History
| Date | Event | Price | List to Sale | Price per Sq Ft |
|---|---|---|---|---|
| 11/06/2025 11/06/25 | Price Changed | $1,138,000 | -4.2% | $632 / Sq Ft |
| 08/14/2025 08/14/25 | For Sale | $1,188,000 | -- | $659 / Sq Ft |
Purchase History
| Date | Type | Sale Price | Title Company |
|---|---|---|---|
| Grant Deed | $700,000 | Equity Title Los Angeles |
Mortgage History
| Date | Status | Loan Amount | Loan Type |
|---|---|---|---|
| Previous Owner | $558,000 | New Conventional |
Source: California Regional Multiple Listing Service (CRMLS)
MLS Number: AR25182405
APN: 5773-016-049
- 148 California St
- 133 California St Unit 6
- 154 Diamond St Unit B
- 148 Diamond St Unit C
- 135 Diamond St
- 125 California St Unit C
- 415 California St Unit D
- 125 Diamond St Unit H
- 417 California St Unit F
- 306 S 1st Ave Unit 105
- 215 S 5th Ave Unit A
- 586 S 2nd Ave Unit B
- 53 California St
- 31 Alta St Unit A
- 25 Fano St
- 325 E Duarte Rd Unit C
- 419 E Duarte Rd Unit D
- 4312 Jasmine Ln
- 872 W Walnut Ave Unit A
- 916 W Duarte Rd
- 248 S 2nd Ave
- 321 El Dorado St
- 52 Bonita St
- 1110 S 5th Ave
- 120 Fano St
- 118 Fano St Unit 1/2
- 118 Fano St
- 232 Genoa St Unit B
- 14 Bonita St Unit F
- 721 S 3rd Ave Unit A
- 930 S 5th Ave
- 401 E Santa Clara St
- 631 Ave Fairview Unit A
- 920 W Olive Ave Unit 1
- 124 E Colorado Blvd Unit B
- 833 W Walnut Ave Unit frnt
- 856 W Olive Ave Unit C
- 709 W Duarte Rd Unit A
- 1122 S Santa Anita Ave
- 525 Windsor Rd Unit D
