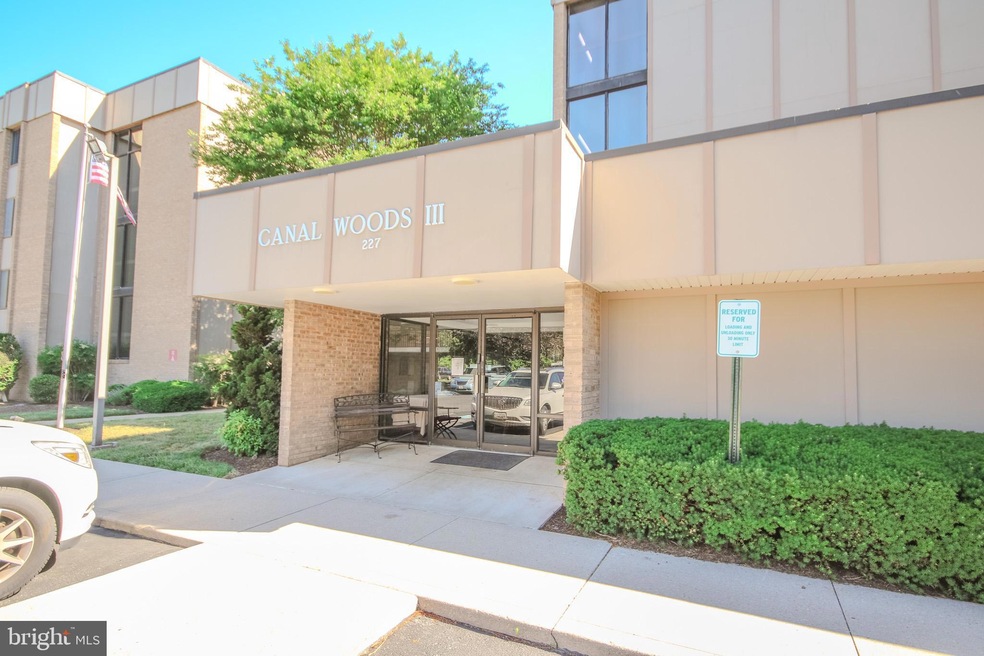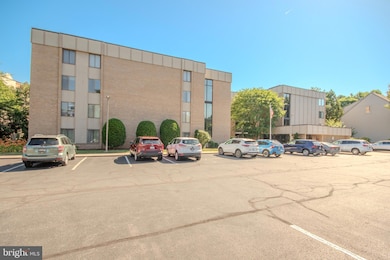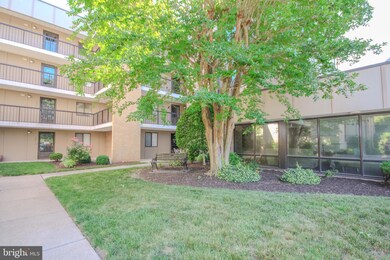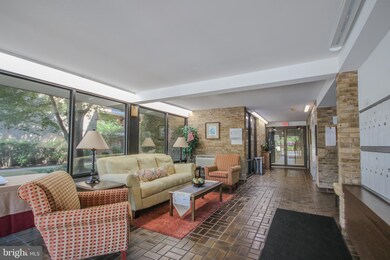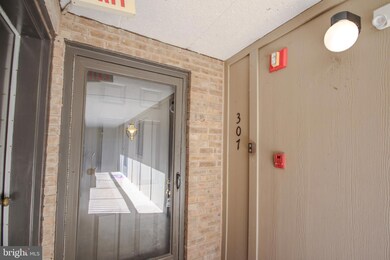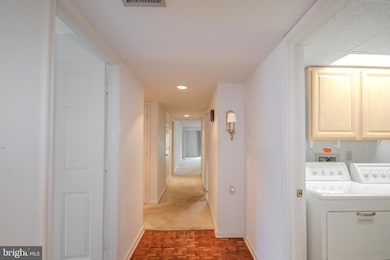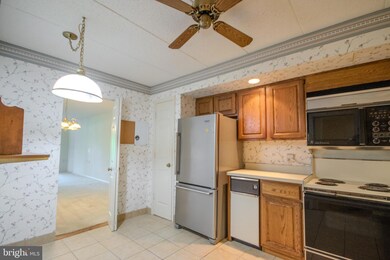
227 Canal Park Dr Unit 307 Salisbury, MD 21804
South Salisbury Neighborhood
3
Beds
2
Baths
1,430
Sq Ft
$357/mo
HOA Fee
Highlights
- 1 Elevator
- Central Air
- Heat Pump System
About This Home
As of February 20253 bedroom 2 bathroom spacious condo located on the 3rd floor in Canal woods III building 227 . Spacious living room and dining room. This property is a Fannie Mae Property.
Property Details
Home Type
- Condominium
Est. Annual Taxes
- $1,765
Year Built
- Built in 1983
HOA Fees
- $357 Monthly HOA Fees
Home Design
- Masonry
Interior Spaces
- 1,430 Sq Ft Home
- Property has 4 Levels
- Stove
- Washer
Bedrooms and Bathrooms
- 3 Main Level Bedrooms
- 2 Full Bathrooms
Parking
- 2 Open Parking Spaces
- 2 Parking Spaces
- Handicap Parking
- Parking Lot
Schools
- Prince Street Elementary School
- Bennett Middle School
- Parkside High School
Utilities
- Central Air
- Heat Pump System
- Electric Water Heater
- Cable TV Available
Listing and Financial Details
- Tax Lot 307
- Assessor Parcel Number 2316030546
Community Details
Overview
- Association fees include common area maintenance, exterior building maintenance, reserve funds, road maintenance, snow removal, trash, water
- Low-Rise Condominium
- Canal Woods Cm Subdivision
- Property Manager
Amenities
- 1 Elevator
Pet Policy
- Limit on the number of pets
Ownership History
Date
Name
Owned For
Owner Type
Purchase Details
Listed on
Jun 11, 2024
Closed on
Feb 17, 2025
Sold by
Federal National Mortgage Association and Fannie Mae
Bought by
Fenzel Holdings Llc
Seller's Agent
LaVon Adkins
ERA Martin Associates
Buyer's Agent
Michael Alford
Coldwell Banker Realty
List Price
$149,900
Sold Price
$140,000
Premium/Discount to List
-$9,900
-6.6%
Views
316
Home Financials for this Owner
Home Financials are based on the most recent Mortgage that was taken out on this home.
Avg. Annual Appreciation
7.57%
Purchase Details
Closed on
Aug 7, 2002
Sold by
Muir Jennings L and Muir Kathleen O
Bought by
Ganoczy Francis E
Purchase Details
Closed on
Nov 18, 1997
Sold by
Culver Alvin S Trustee
Bought by
Muir Jennings L and Muir Kathleen O
Purchase Details
Closed on
Aug 21, 1995
Sold by
Culver Alvin S and Culver Mora I
Bought by
Culver Alvin S Trustee
Similar Homes in Salisbury, MD
Create a Home Valuation Report for This Property
The Home Valuation Report is an in-depth analysis detailing your home's value as well as a comparison with similar homes in the area
Home Values in the Area
Average Home Value in this Area
Purchase History
| Date | Type | Sale Price | Title Company |
|---|---|---|---|
| Special Warranty Deed | $140,000 | Mid Atlantic Title | |
| Special Warranty Deed | $140,000 | Mid Atlantic Title | |
| Deed | $118,000 | -- | |
| Deed | $114,000 | -- | |
| Deed | -- | -- |
Source: Public Records
Mortgage History
| Date | Status | Loan Amount | Loan Type |
|---|---|---|---|
| Previous Owner | $262,500 | Reverse Mortgage Home Equity Conversion Mortgage | |
| Closed | -- | No Value Available |
Source: Public Records
Property History
| Date | Event | Price | Change | Sq Ft Price |
|---|---|---|---|---|
| 05/21/2025 05/21/25 | For Rent | $1,900 | 0.0% | -- |
| 05/18/2025 05/18/25 | Off Market | $1,900 | -- | -- |
| 02/27/2025 02/27/25 | Sold | $140,000 | 0.0% | $98 / Sq Ft |
| 02/25/2025 02/25/25 | For Rent | $1,900 | 0.0% | -- |
| 01/27/2025 01/27/25 | Pending | -- | -- | -- |
| 01/07/2025 01/07/25 | For Sale | $149,900 | 0.0% | $105 / Sq Ft |
| 12/30/2024 12/30/24 | Pending | -- | -- | -- |
| 12/24/2024 12/24/24 | For Sale | $149,900 | 0.0% | $105 / Sq Ft |
| 12/17/2024 12/17/24 | Pending | -- | -- | -- |
| 11/25/2024 11/25/24 | Price Changed | $149,900 | -6.3% | $105 / Sq Ft |
| 10/28/2024 10/28/24 | Price Changed | $159,900 | -5.9% | $112 / Sq Ft |
| 09/29/2024 09/29/24 | Price Changed | $169,900 | -5.6% | $119 / Sq Ft |
| 08/14/2024 08/14/24 | For Sale | $180,000 | 0.0% | $126 / Sq Ft |
| 07/12/2024 07/12/24 | Pending | -- | -- | -- |
| 06/11/2024 06/11/24 | For Sale | $180,000 | -- | $126 / Sq Ft |
Source: Bright MLS
Tax History Compared to Growth
Tax History
| Year | Tax Paid | Tax Assessment Tax Assessment Total Assessment is a certain percentage of the fair market value that is determined by local assessors to be the total taxable value of land and additions on the property. | Land | Improvement |
|---|---|---|---|---|
| 2024 | $849 | $88,600 | $26,500 | $62,100 |
| 2023 | $851 | $85,267 | $0 | $0 |
| 2022 | $835 | $81,933 | $0 | $0 |
| 2021 | $210 | $78,600 | $23,500 | $55,100 |
| 2020 | $806 | $78,133 | $0 | $0 |
| 2019 | $813 | $77,667 | $0 | $0 |
| 2018 | $1,595 | $77,200 | $23,100 | $54,100 |
| 2017 | $1,595 | $77,200 | $0 | $0 |
| 2016 | $2,141 | $77,200 | $0 | $0 |
| 2015 | $2,141 | $105,800 | $0 | $0 |
| 2014 | $2,141 | $105,800 | $0 | $0 |
Source: Public Records
Agents Affiliated with this Home
-
LaVon Adkins

Seller's Agent in 2025
LaVon Adkins
ERA Martin Associates
(410) 251-4497
25 in this area
81 Total Sales
-
Michael Alford

Buyer's Agent in 2025
Michael Alford
Coldwell Banker Realty
(240) 463-0122
33 in this area
118 Total Sales
Map
Source: Bright MLS
MLS Number: MDWC2014034
APN: 16-030546
Nearby Homes
- 224 Canal Park Dr Unit 104
- 231 Canal Park Dr Unit A200
- 228 Canal Park Dr Unit G208
- 228 Canal Park Dr Unit G1
- 1500 Laurel Dr
- 1511 Camden Ave
- 181 Emily Dr
- 401 Cobblers Green
- 121 Willowtree Ln
- 1703 Carver Square
- 106 Lakeview Dr
- 116 Coulbourn Dr
- 1702 Old Mill Ln
- 1410 Ard Brac Place
- 122 May Dr
- 104 Hunters Way
- 406 Dogwood Dr
- 501 Pine Bluff Rd
- 1708 Lower Millstone Ln
- 137 Coulbourn Dr
