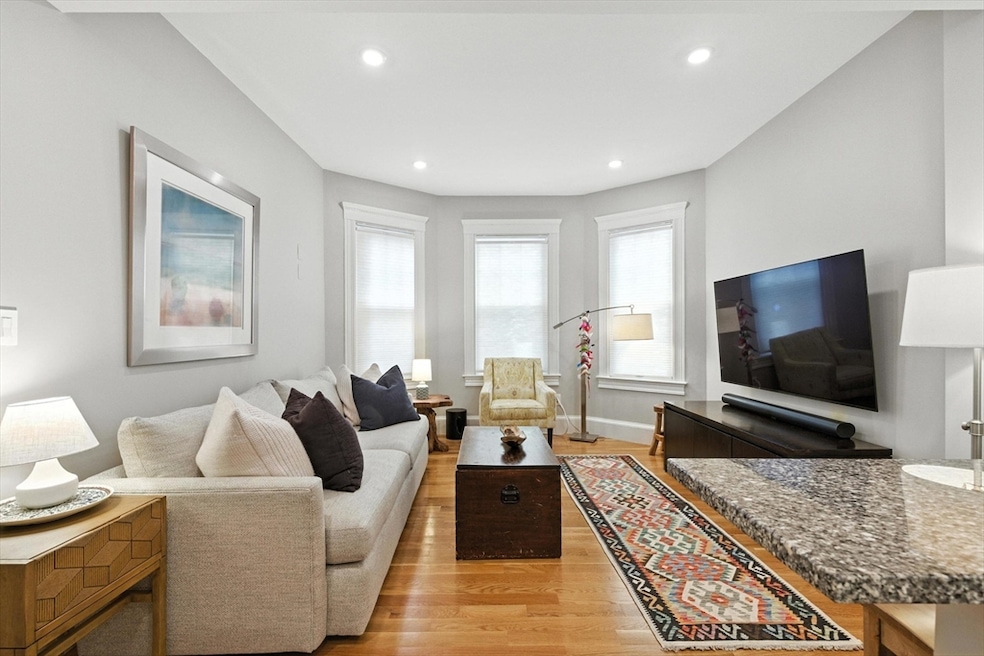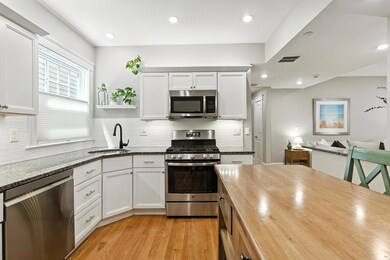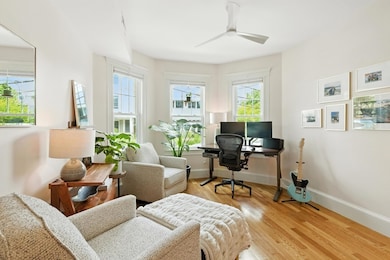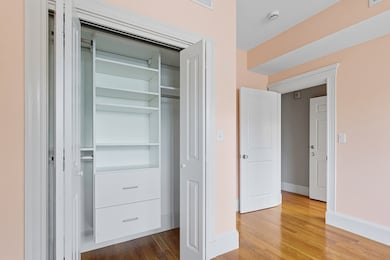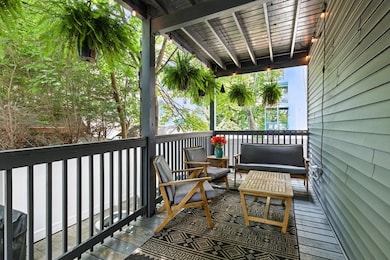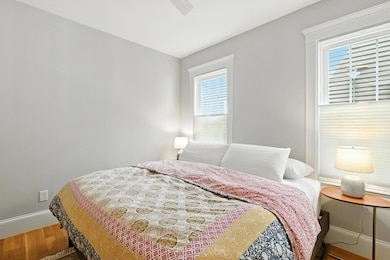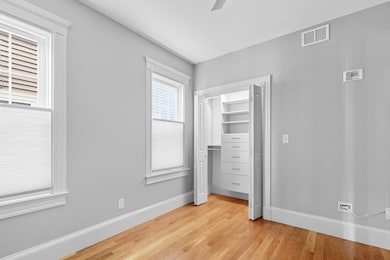227 Centre St Unit 1 Boston, MA 02124
Saint Marks NeighborhoodHighlights
- Marina
- 2-minute walk to Shawmut Station
- Deck
- Medical Services
- 9,999 Sq Ft lot
- Property is near public transit
About This Home
This elegant and modern raised first-floor 3-bedroom, 2-bathroom condo is nestled on a wide Dorchester side street just 0.1 mi from Shawmut Red Line MBTA station. The open concept layout is ideal for entertaining, with the living room and kitchen seamlessly flowing together and providing direct access to an oversized back deck, perfect for al fresco dining or relaxing in a tranquil setting. The kitchen boasts granite countertops and stainless-steel appliances, making it both stylish and functional. All three bedrooms, along with the bathroom and hallway closets, feature California Closets custom buildouts, offering exceptional storage solutions. Wood floors add warmth and elegance, complemented by central air for year-round comfort. Adding a touch of mystery to daily living, a hidden Murphy Door bookshelf leads to your second bathroom. Additional features include private basement storage and a private washer and dryer, enhancing convenience and ease in this exceptional home.
Condo Details
Home Type
- Condominium
Est. Annual Taxes
- $6,104
Year Built
- Built in 1905
Home Design
- 1,007 Sq Ft Home
- Entry on the 1st floor
Kitchen
- Range
- Microwave
- Freezer
- Dishwasher
- Disposal
Bedrooms and Bathrooms
- 3 Bedrooms
- 2 Full Bathrooms
Laundry
- Dryer
- Washer
Outdoor Features
- Deck
- Porch
Location
- Property is near public transit
- Property is near schools
Utilities
- Cooling Available
Listing and Financial Details
- Security Deposit $3,000
- Property Available on 1/1/26
- Rent includes water, sewer
- Assessor Parcel Number 1303060
Community Details
Overview
- Property has a Home Owners Association
- Near Conservation Area
Amenities
- Medical Services
- Shops
- Coin Laundry
Recreation
- Marina
- Tennis Courts
- Community Pool
- Park
- Jogging Path
- Bike Trail
Pet Policy
- No Pets Allowed
Map
Source: MLS Property Information Network (MLS PIN)
MLS Number: 73450534
APN: 1601274002
- 19 Nixon St
- 15 Mather St
- 23 Roseland St
- 22 Saint Marks Rd Unit 1
- 57 Mather St
- 123-125 Centre St Unit TH 6
- 123-125 Centre St Unit TH4
- 123-125 Centre St Unit TH2
- 27 Dix St Unit 1
- 17 Lafield St Unit 2
- 334 Centre St Unit 101
- 334 Centre St Unit 2
- 28 Dix St Unit 3
- 41 King St Unit 1
- 34 Dix St Unit 3
- 80-84 Shepton St Unit 80-3
- 61 Lyndhurst St Unit A
- 31 Tremlett St
- 51 Florida St Unit 3
- 24 Alpha Rd Unit 1
- 225 Centre St Unit 1
- 225 Centre St
- 1664 Dorchester Ave Unit 4
- 1700 Dorchester Ave Unit 401
- 16 Saint Marks Rd Unit 3
- 7 Saint Marks Rd Unit 1
- 149 Centre St Unit 1
- 138 Centre St Unit 3
- 11 Allston St
- 11 Allston St
- 16 Melbourne St Unit 2
- 36 St Marks Rd Unit 2
- 36 St Marks Rd Unit 3
- 36 St Marks Rd Unit 5
- 15 Dix St Unit 2
- 123-125 Centre St Unit TH4
- 16 Allston St Unit 4
- 28 Melbourne St Unit 2
- 113 Centre St Unit 1
- 15 Centervale Park Unit 1
