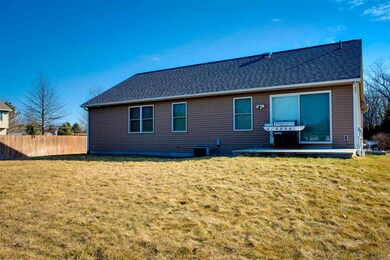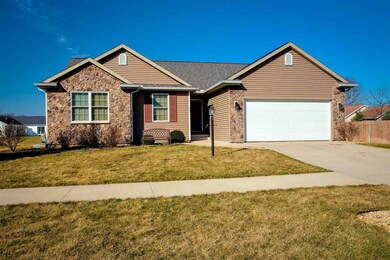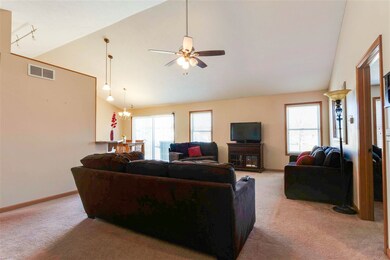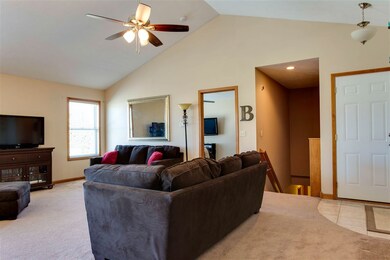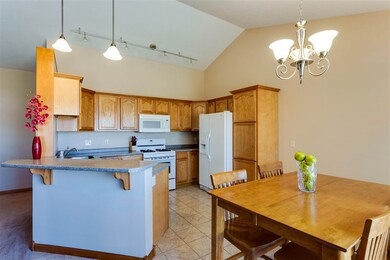
227 Clarmont Ct Goshen, IN 46526
Estimated Value: $326,656 - $341,000
Highlights
- Open Floorplan
- Ranch Style House
- Solid Surface Countertops
- Vaulted Ceiling
- Backs to Open Ground
- Covered patio or porch
About This Home
As of April 2017Check out this beautiful Goshen home in Colonial Farms. This well constructed custom home is only 8 years old and features over 2800 ft. of finished square footage! 4 bedroom, 3 baths with a bonus room/office in the basement. Beautiful on-suite master bath with walk-in shower. Full finished basement with projection tv. Large lot located on a cul-de-sac in a well seasoned neighborhood.
Home Details
Home Type
- Single Family
Est. Annual Taxes
- $2,472
Year Built
- Built in 2009
Lot Details
- 0.3 Acre Lot
- Lot Dimensions are 94x140
- Backs to Open Ground
- Landscaped
- Level Lot
- Irrigation
Parking
- 2 Car Attached Garage
- Garage Door Opener
- Driveway
Home Design
- Ranch Style House
- Poured Concrete
- Shingle Roof
- Vinyl Construction Material
Interior Spaces
- Open Floorplan
- Built-In Features
- Vaulted Ceiling
- Ceiling Fan
- Double Pane Windows
- Gas Dryer Hookup
Kitchen
- Eat-In Kitchen
- Breakfast Bar
- Solid Surface Countertops
- Disposal
Flooring
- Carpet
- Tile
Bedrooms and Bathrooms
- 4 Bedrooms
- Split Bedroom Floorplan
- En-Suite Primary Bedroom
- Separate Shower
Finished Basement
- Basement Fills Entire Space Under The House
- Sump Pump
- 1 Bathroom in Basement
- 1 Bedroom in Basement
Home Security
- Home Security System
- Fire and Smoke Detector
Utilities
- Forced Air Heating and Cooling System
- Heating System Uses Gas
Additional Features
- Energy-Efficient HVAC
- Covered patio or porch
Listing and Financial Details
- Assessor Parcel Number 20-11-07-256-015.000-015
Ownership History
Purchase Details
Home Financials for this Owner
Home Financials are based on the most recent Mortgage that was taken out on this home.Purchase Details
Home Financials for this Owner
Home Financials are based on the most recent Mortgage that was taken out on this home.Purchase Details
Similar Homes in Goshen, IN
Home Values in the Area
Average Home Value in this Area
Purchase History
| Date | Buyer | Sale Price | Title Company |
|---|---|---|---|
| Portillo Jose J | -- | -- | |
| Brinson Jassica N | -- | Metropolitan Title | |
| Marian D Hoogenboom Grandchildrens Gst T | -- | -- |
Mortgage History
| Date | Status | Borrower | Loan Amount |
|---|---|---|---|
| Open | Portillo Jose Julian | $181,309 | |
| Closed | Portillo Jose J | $181,550 | |
| Closed | Portillo Jose J | -- | |
| Previous Owner | Brinson Jassica N | $140,000 |
Property History
| Date | Event | Price | Change | Sq Ft Price |
|---|---|---|---|---|
| 04/24/2017 04/24/17 | Sold | $184,900 | 0.0% | $64 / Sq Ft |
| 03/06/2017 03/06/17 | Pending | -- | -- | -- |
| 03/03/2017 03/03/17 | For Sale | $184,900 | -- | $64 / Sq Ft |
Tax History Compared to Growth
Tax History
| Year | Tax Paid | Tax Assessment Tax Assessment Total Assessment is a certain percentage of the fair market value that is determined by local assessors to be the total taxable value of land and additions on the property. | Land | Improvement |
|---|---|---|---|---|
| 2024 | $3,673 | $314,200 | $22,300 | $291,900 |
| 2022 | $3,673 | $259,400 | $22,300 | $237,100 |
| 2021 | $2,866 | $237,000 | $22,300 | $214,700 |
| 2020 | $2,933 | $216,400 | $22,300 | $194,100 |
| 2019 | $2,610 | $210,700 | $22,300 | $188,400 |
| 2018 | $2,305 | $196,800 | $22,300 | $174,500 |
| 2017 | $1,770 | $172,900 | $22,300 | $150,600 |
| 2016 | $1,720 | $163,400 | $22,300 | $141,100 |
| 2014 | $1,445 | $141,000 | $22,300 | $118,700 |
| 2013 | $1,410 | $141,000 | $22,300 | $118,700 |
Agents Affiliated with this Home
-
Julie Hall

Seller's Agent in 2017
Julie Hall
Patton Hall Real Estate
(574) 268-7645
993 Total Sales
-
Eduardo Viruez

Buyer's Agent in 2017
Eduardo Viruez
RE/MAX
(574) 533-9581
263 Total Sales
Map
Source: Indiana Regional MLS
MLS Number: 201708488
APN: 20-11-07-256-015.000-015
- 205 Tanglewood Dr Unit A
- 2414 Tulip Blvd
- 701 Brandywine Dr
- 13 Meadow Ln
- 509 Janewood Ct
- 1921 Bashor Rd
- 1913 Bashor Rd
- 0 W Clinton St
- 1916 Greenwood Dr
- 1817 Amberwood Dr
- 1511 Westmoor Pkwy
- 1805 Amberwood Dr
- 1507 West Ave
- 1309 Elkhart Rd
- 1310 West Ave
- 1202 W Lincoln Ave
- 20895 Rivers Edge Dr
- 1013 W Lincoln Ave
- 1341 Sand Hills Point
- 1927 Lighthouse Ln
- 227 Clarmont Ct
- 221 Clarmont Ct
- 2414 Revere Dr
- 2420 Revere Dr
- 218 Tanglewood Dr
- 222 Tanglewood Dr
- 217 Clarmont Ct
- 2402 Revere Dr
- 2426 Revere Dr
- 214 Tanglewood Dr
- 220 Clarmont Ct
- 211 Clarmont Ct
- 216 Clarmont Ct
- 2409 Revere Dr
- 210 Tanglewood Dr
- 2413 Revere Dr
- 2425 Revere Dr
- 2419 Revere Dr
- 217 Tanglewood Dr
- 205 Clarmont Ct

