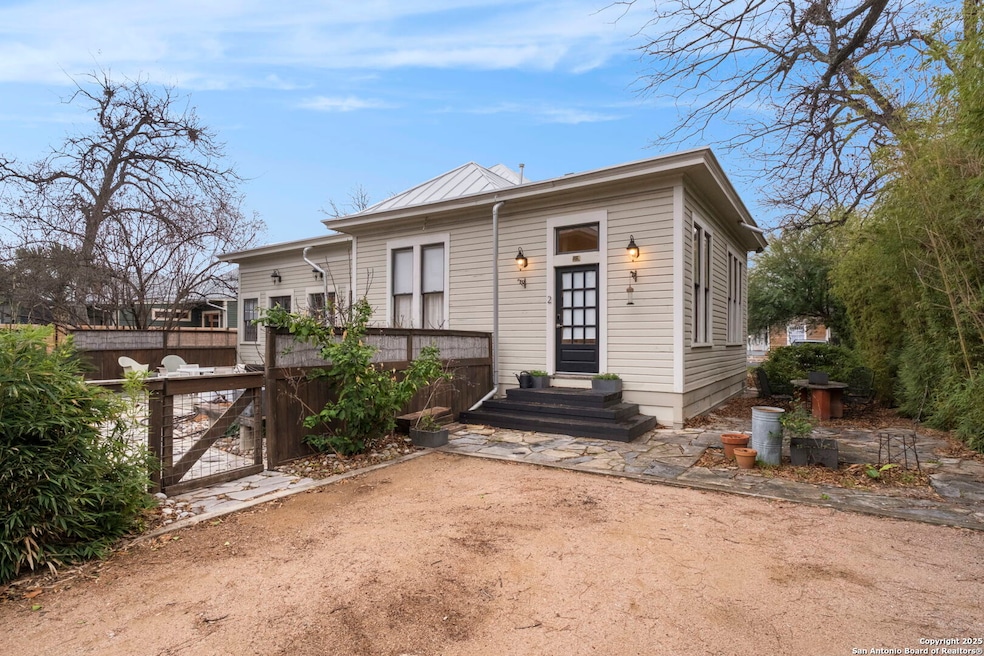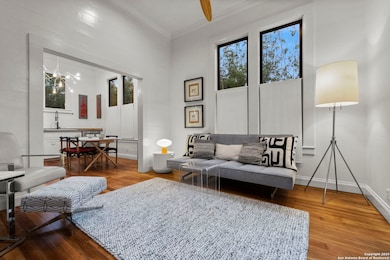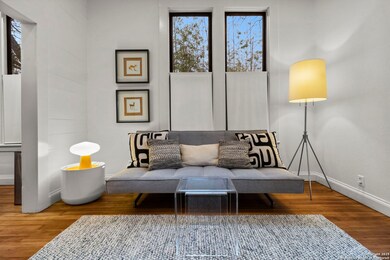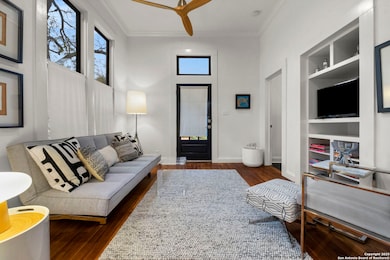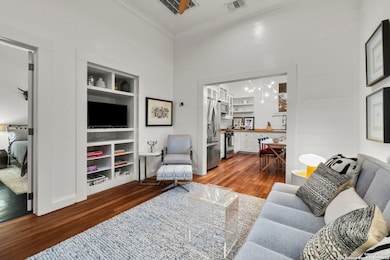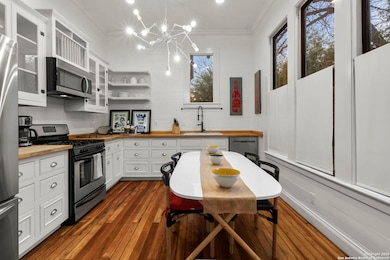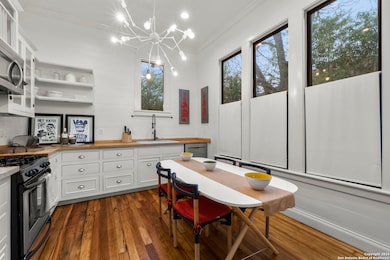227 Claudia St Unit 2 San Antonio, TX 78210
King William NeighborhoodHighlights
- 0.34 Acre Lot
- Wood Flooring
- Enclosed Glass Porch
- Mature Trees
- Solid Surface Countertops
- Eat-In Kitchen
About This Home
Escape everyday stress in this serene 1-bedroom, 1-bath apartment in San Antonio's King William Historic District. Enjoy 806 sqft of stylish living space, a full kitchen, sleek dining area, sunny living room with flat-screen TV and Wi-Fi, and a peaceful bamboo-lined side garden perfect for relaxing. The cozy bedroom features a plush bed for restful nights. Perfectly situated near San Antonio's top attractions, this apartment is steps from the scenic Riverwalk, historic Alamo, Majestic Theatre, and the San Antonio Missions National Park. Explore nearby museums, galleries, and Michelin star restaurants.
Listing Agent
Shyler Leon
Phyllis Browning Company Listed on: 02/16/2025
Home Details
Home Type
- Single Family
Est. Annual Taxes
- $16,741
Year Built
- Built in 1990
Lot Details
- 0.34 Acre Lot
- Fenced
- Mature Trees
Home Design
- Metal Roof
Interior Spaces
- 860 Sq Ft Home
- 1-Story Property
- Ceiling Fan
- Window Treatments
Kitchen
- Eat-In Kitchen
- Stove
- Microwave
- Ice Maker
- Dishwasher
- Solid Surface Countertops
- Disposal
Flooring
- Wood
- Ceramic Tile
Bedrooms and Bathrooms
- 1 Bedroom
- 1 Full Bathroom
Laundry
- Laundry on main level
- Dryer
- Washer
- Laundry Tub
Home Security
- Security System Owned
- Carbon Monoxide Detectors
- Fire and Smoke Detector
Outdoor Features
- Enclosed Glass Porch
- Exterior Lighting
Schools
- Bonham Elementary School
- Brackenrdg High School
Utilities
- Central Heating and Cooling System
- Heating System Uses Natural Gas
- Gas Water Heater
- Cable TV Available
Community Details
- King William Subdivision
Listing and Financial Details
- Rent includes elec, gas, wt_sw, ydmnt, grbpu, parking, repairs, furnished
- Assessor Parcel Number 028760010030
- Seller Concessions Not Offered
Map
Source: San Antonio Board of REALTORS®
MLS Number: 1842792
APN: 02876-001-0030
- 604 Mission St
- 1518 S Saint Mary's St
- 619 Cedar St
- 414 Mission St
- 1117 S Presa St
- 510 Adams St
- 419 Wickes St
- 127 Vance St
- 331 Wickes St
- 214 Vance St
- 410 Riddle St
- 732 E Guenther St
- 545 Adams St
- 539 Wickes St
- 230 Vance St
- 545 Wickes St
- 302 Cedar St
- 150 Playmoor St
- 138 Playmoor St
- 1226 S Presa St Unit 400
- 236 Claudia St Unit 3
- 202 Claudia St
- 402 Mission St Unit 4
- 619 Cedar St
- 210 Sadie St
- 638 Cedar St
- 311 Eagleland Dr
- 131 Adams St
- 627 E Guenther St
- 1115 S Alamo St Unit 2103
- 1115 S Alamo St Unit 2402
- 1115 S Alamo St
- 522 Leigh St
- 118 Kearney St
- 1714 S Saint Mary's St Unit 8
- 1714 S Saint Mary's St Unit 7
- 1714 S Saint Mary's St Unit 6
- 1714 S Saint Mary's St Unit 5
- 1714 S Saint Mary's St Unit 4
- 1714 S Saint Mary's St Unit 3
