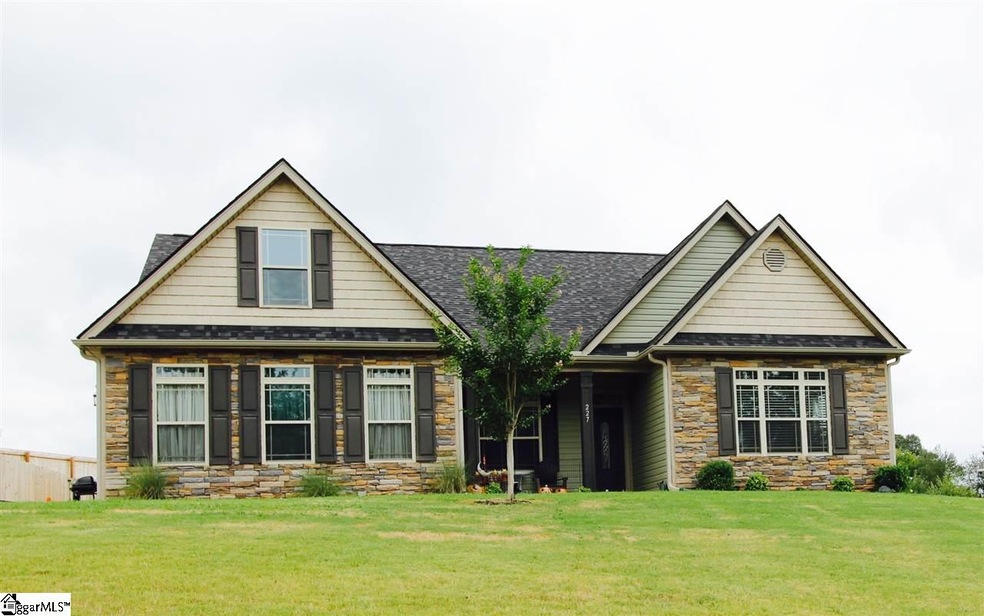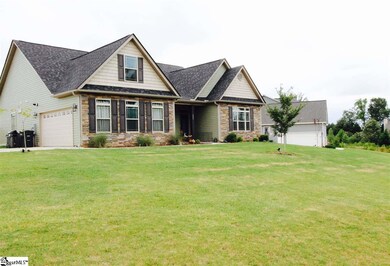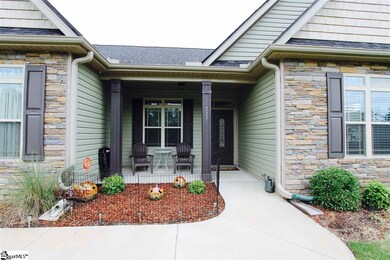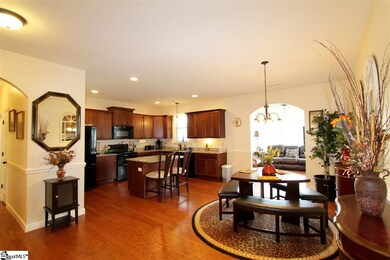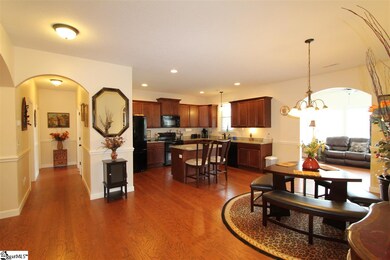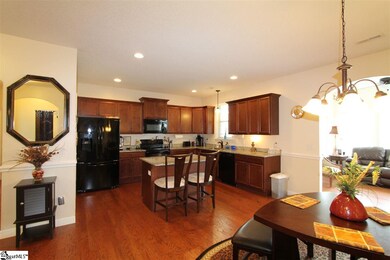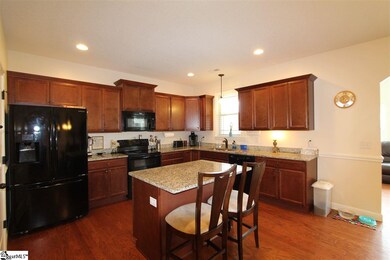
Highlights
- Open Floorplan
- Craftsman Architecture
- Wood Flooring
- Mountain View Elementary School Rated A-
- Cathedral Ceiling
- Jetted Tub in Primary Bathroom
About This Home
As of June 2018Huge price improvement! Single story home in Robinson Landing built in 2016 by Enchanted Construction! Well appointed 3 bedroom 2.5 bath home with office and sun room. Spacious living room with vaulted ceiling and gas fireplace. Granite counter tops in kitchen and baths, hardwood floors in living areas, tile bathrooms and laundry. Large master with full bath including separate tiled shower, garden tub and walk in closet. Crown molding, chair rail, rope lighting in dining room, tank-less gas water heater, utility sink in laundry. Brand new fence around the huge .51 acre yard. Extra pad poured for outdoor entertainment. Hard to find single story living minutes from shopping on Wade Hampton Blvd. Call for a personal tour today!
Last Agent to Sell the Property
Scott Corrigan
Allen Tate - Greenville/Simp. License #79849 Listed on: 08/10/2017
Home Details
Home Type
- Single Family
Est. Annual Taxes
- $825
Year Built
- 2016
Lot Details
- 0.51 Acre Lot
- Lot Dimensions are 203x193x48x154
- Fenced Yard
- Level Lot
- Sprinkler System
HOA Fees
- $23 Monthly HOA Fees
Parking
- 2 Car Attached Garage
Home Design
- Craftsman Architecture
- Ranch Style House
- Slab Foundation
- Architectural Shingle Roof
- Stone Exterior Construction
- Hardboard
Interior Spaces
- 2,315 Sq Ft Home
- 2,200-2,399 Sq Ft Home
- Open Floorplan
- Tray Ceiling
- Cathedral Ceiling
- Ceiling Fan
- Ventless Fireplace
- Gas Log Fireplace
- Living Room
- Breakfast Room
- Dining Room
- Home Office
- Sun or Florida Room
- Storage In Attic
- Fire and Smoke Detector
Kitchen
- Electric Oven
- Free-Standing Electric Range
- <<builtInMicrowave>>
- Dishwasher
- Granite Countertops
- Disposal
Flooring
- Wood
- Carpet
- Ceramic Tile
Bedrooms and Bathrooms
- 3 Main Level Bedrooms
- Walk-In Closet
- Primary Bathroom is a Full Bathroom
- 2.5 Bathrooms
- Dual Vanity Sinks in Primary Bathroom
- Jetted Tub in Primary Bathroom
- <<bathWSpaHydroMassageTubToken>>
- Separate Shower
Laundry
- Laundry Room
- Laundry on main level
- Sink Near Laundry
Outdoor Features
- Patio
- Front Porch
Utilities
- Forced Air Heating and Cooling System
- Tankless Water Heater
- Gas Water Heater
- Septic Tank
- Cable TV Available
Community Details
- Association fees include restrictive covenants
- Built by Enchanted Construction
- Robinson Landing Subdivision
- Mandatory home owners association
Listing and Financial Details
- Tax Lot 15
Ownership History
Purchase Details
Purchase Details
Home Financials for this Owner
Home Financials are based on the most recent Mortgage that was taken out on this home.Purchase Details
Purchase Details
Home Financials for this Owner
Home Financials are based on the most recent Mortgage that was taken out on this home.Similar Homes in the area
Home Values in the Area
Average Home Value in this Area
Purchase History
| Date | Type | Sale Price | Title Company |
|---|---|---|---|
| Deed | $64,000 | None Listed On Document | |
| Warranty Deed | $249,999 | None Available | |
| Deed | $251,000 | None Available | |
| Deed | $64,000 | -- |
Mortgage History
| Date | Status | Loan Amount | Loan Type |
|---|---|---|---|
| Open | $12,283 | FHA | |
| Closed | $8,582 | FHA | |
| Previous Owner | $226,092 | FHA | |
| Previous Owner | $3,000,000 | Construction |
Property History
| Date | Event | Price | Change | Sq Ft Price |
|---|---|---|---|---|
| 06/15/2018 06/15/18 | Sold | $249,999 | -5.6% | $114 / Sq Ft |
| 09/28/2017 09/28/17 | Price Changed | $264,900 | -3.6% | $120 / Sq Ft |
| 08/10/2017 08/10/17 | For Sale | $274,900 | +759.1% | $125 / Sq Ft |
| 07/08/2015 07/08/15 | Sold | $32,000 | -20.0% | -- |
| 05/12/2015 05/12/15 | Pending | -- | -- | -- |
| 07/13/2011 07/13/11 | For Sale | $40,000 | -- | -- |
Tax History Compared to Growth
Tax History
| Year | Tax Paid | Tax Assessment Tax Assessment Total Assessment is a certain percentage of the fair market value that is determined by local assessors to be the total taxable value of land and additions on the property. | Land | Improvement |
|---|---|---|---|---|
| 2024 | $1,713 | $10,380 | $1,400 | $8,980 |
| 2023 | $1,713 | $10,380 | $1,400 | $8,980 |
| 2022 | $1,597 | $10,380 | $1,400 | $8,980 |
| 2021 | $1,581 | $10,380 | $1,400 | $8,980 |
| 2020 | $1,560 | $9,700 | $1,200 | $8,500 |
| 2019 | $1,550 | $9,700 | $1,200 | $8,500 |
| 2018 | $1,546 | $9,700 | $1,200 | $8,500 |
| 2017 | $1,508 | $9,700 | $1,200 | $8,500 |
| 2016 | $825 | $242,600 | $30,000 | $212,600 |
| 2015 | $94 | $30,000 | $30,000 | $0 |
| 2014 | $118 | $40,000 | $40,000 | $0 |
Agents Affiliated with this Home
-
S
Seller's Agent in 2018
Scott Corrigan
Allen Tate - Greenville/Simp.
-
Anna Tatum Swing

Buyer's Agent in 2018
Anna Tatum Swing
Coldwell Banker Caine/Williams
(864) 607-5859
83 Total Sales
-
LeAnne Carswell

Seller's Agent in 2015
LeAnne Carswell
Expert Real Estate Team
(864) 895-9791
474 Total Sales
-
Joy Donovan
J
Buyer's Agent in 2015
Joy Donovan
Burns Realty Group
(864) 520-2422
18 Total Sales
Map
Source: Greater Greenville Association of REALTORS®
MLS Number: 1350129
APN: 0634.08-01-015.00
- 00 N Highway 101
- 3621 Pennington Rd
- 3619 Pennington Rd
- 3617 Pennington Rd
- 3615 Pennington Rd
- 213 Bayswater Ln
- 3810 Pennington Rd
- 3709 Spearman Dr
- 2444 Poole Rd
- 3400 Pennington Rd
- 3836 Pennington Rd
- 120 Care Ln
- 3838 Pennington Rd
- 3900 N Highway 101
- 3902 N Highway 101
- 6 Gratiot Ln
- 113 Glastonbury Dr
- 205 Glastonbury Dr
- 2349 Mays Bridge Rd
