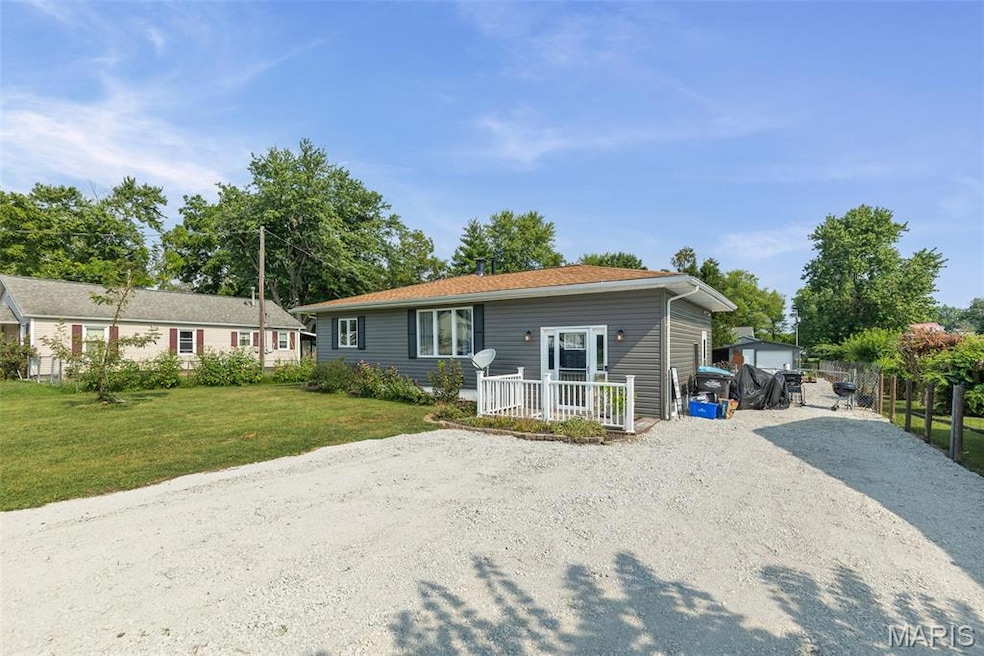
Estimated payment $1,289/month
Highlights
- Popular Property
- Above Ground Pool
- Bonus Room
- Civic Memorial High School Rated 9+
- 2 Fireplaces
- No HOA
About This Home
Welcome to this beautifully updated 3-bedroom, 2-bathroom home that combines comfort, style, and functionality. Step inside to discover newer luxury vinyl plank flooring and fresh paint throughout, giving the space a clean and modern feel.
The main level features a spacious living room with a cozy wood-burning fireplace, perfect for relaxing evenings. The kitchen and dining area flow seamlessly, ideal for both everyday living and entertaining.
Downstairs, the fully finished basement offers even more space with a second wood-burning fireplace, a stylish bar area, and two versatile bonus rooms – perfect for a home office, guest space, or hobby room.
Step outside and enjoy your own private backyard oasis complete with a swimming pool, perfect for summer fun and entertaining. Additional upgrades include newer vinyl siding, a newer air conditioning condenser, and a newer water heater. The home also features a water softener system for added comfort and convenience.
Don’t miss your chance to own this move-in ready home with all the right updates – schedule your showing today!
Home Details
Home Type
- Single Family
Est. Annual Taxes
- $2,331
Year Built
- Built in 1971
Lot Details
- 0.3 Acre Lot
- Lot Dimensions are 75x175
Parking
- 1 Car Garage
Home Design
- House
- Vinyl Siding
Interior Spaces
- 1,562 Sq Ft Home
- 1-Story Property
- 2 Fireplaces
- Living Room
- Bonus Room
- Luxury Vinyl Plank Tile Flooring
- Basement Fills Entire Space Under The House
- Attic Fan
- Laundry Room
Bedrooms and Bathrooms
- 3 Bedrooms
- 2 Full Bathrooms
Pool
- Above Ground Pool
Schools
- Bethalto Dist 8 Elementary And Middle School
- Bethalto High School
Utilities
- Forced Air Heating and Cooling System
- Water Softener
- Wi-Fi Available
- Cable TV Available
Listing and Financial Details
- Assessor Parcel Number 15-2-09-08-02-204-026
Community Details
Recreation
- Community Pool
Additional Features
- No Home Owners Association
- Community Storage Space
Map
Home Values in the Area
Average Home Value in this Area
Tax History
| Year | Tax Paid | Tax Assessment Tax Assessment Total Assessment is a certain percentage of the fair market value that is determined by local assessors to be the total taxable value of land and additions on the property. | Land | Improvement |
|---|---|---|---|---|
| 2024 | $2,331 | $42,080 | $5,930 | $36,150 |
| 2023 | $2,331 | $39,050 | $5,500 | $33,550 |
| 2022 | $2,217 | $36,040 | $5,080 | $30,960 |
| 2021 | $2,038 | $33,910 | $4,780 | $29,130 |
| 2020 | $1,992 | $32,490 | $4,580 | $27,910 |
| 2019 | $1,972 | $31,840 | $4,490 | $27,350 |
| 2018 | $1,854 | $29,870 | $4,310 | $25,560 |
| 2017 | $1,835 | $28,970 | $4,180 | $24,790 |
| 2016 | $1,806 | $28,970 | $4,180 | $24,790 |
| 2015 | $1,885 | $28,970 | $4,180 | $24,790 |
| 2014 | $1,885 | $31,510 | $4,220 | $27,290 |
| 2013 | $1,885 | $31,510 | $4,220 | $27,290 |
Property History
| Date | Event | Price | Change | Sq Ft Price |
|---|---|---|---|---|
| 08/08/2025 08/08/25 | For Sale | $199,900 | +59.9% | $128 / Sq Ft |
| 08/09/2019 08/09/19 | Sold | $125,000 | 0.0% | $80 / Sq Ft |
| 07/08/2019 07/08/19 | For Sale | $125,000 | -- | $80 / Sq Ft |
Purchase History
| Date | Type | Sale Price | Title Company |
|---|---|---|---|
| Quit Claim Deed | -- | First American Title Insurance | |
| Warranty Deed | $125,000 | Prairie State Title & Escrow |
Mortgage History
| Date | Status | Loan Amount | Loan Type |
|---|---|---|---|
| Open | $30,000 | New Conventional | |
| Previous Owner | $122,735 | FHA | |
| Previous Owner | $79,200 | New Conventional | |
| Previous Owner | $44,600 | Unknown |
Similar Homes in Moro, IL
Source: MARIS MLS
MLS Number: MIS25054398
APN: 15-2-09-08-02-204-026
- 253 Dorothy St
- 209 Sterling Dr
- 19 Fairway Dr
- 20 Fairway Dr
- 115 Sterling Dr
- 457 Maple Dr
- 109 Echo Ln
- 670 Melody Ln
- 144 Westmoreland Dr
- 233 Patriots Dr
- 0 Patriot's Crossing Subdivision Unit 23021104
- 714 Fairway St
- 15 Klein Dr
- 108 Garrettford Dr
- 204 Gabrielle Cir
- 107 Gabrielle Cir
- 127 Bayport Dr
- 118 Bridgeport Dr
- 562 Shellview St
- 162 Gabrielle Cir
- 118 Bridgeport Dr
- 190 Rue Sans Souci
- 543 Charles Ave
- 26 Carroll Wood Dr
- 617 Valley Dr
- 615 3rd St
- 20 River Reach Ct
- 608 Central Park Place
- 807 Kingshighway St
- 420 N Main St
- 720 Puma Blvd
- 457 E Vandalia St Unit B
- 1010 Enclave Blvd
- 409 E Park St
- 1010 Enclave Blvd Unit 1001-411.1408614
- 1010 Enclave Blvd Unit 1010-305.1408613
- 1010 Enclave Blvd Unit 1001-506.1408615
- 1010 Enclave Blvd Unit 1001-517.1408617
- 1010 Enclave Blvd Unit 1001-516.1408616
- 1010 Enclave Blvd Unit 1010-605.1408619






