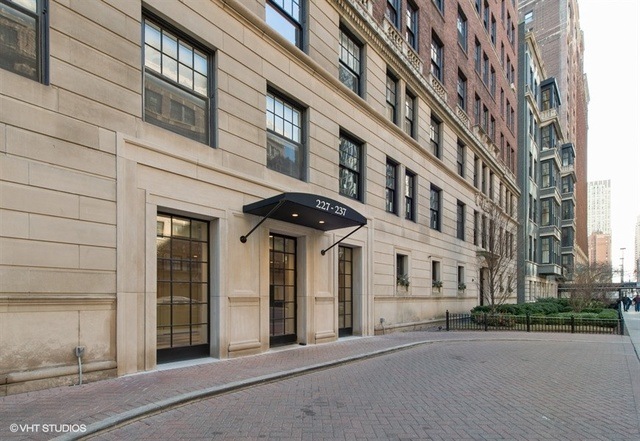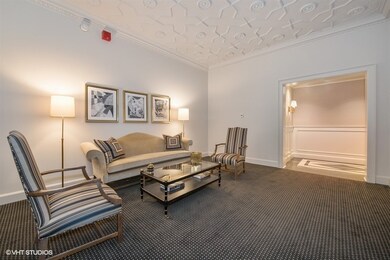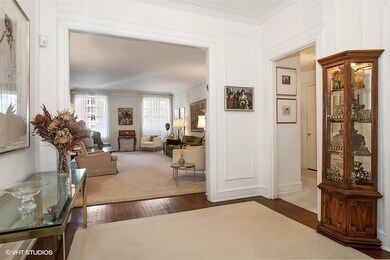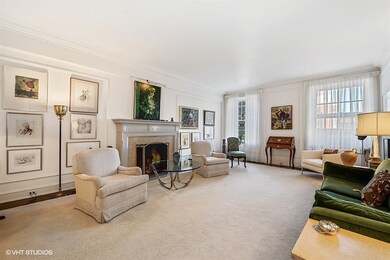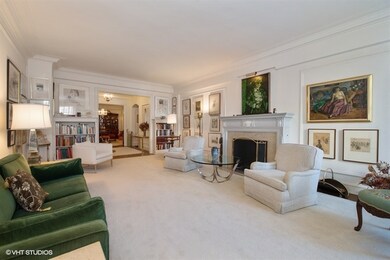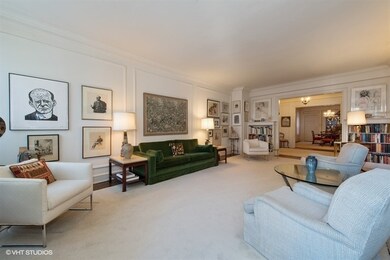
Highlights
- Wood Flooring
- Built-In Double Oven
- Storage
- Walk-In Pantry
- Breakfast Bar
- 3-minute walk to Jane Byrne Plaza
About This Home
As of July 2024Located in Chicago's Gold Coast, this elegant and spacious vintage Coop has classic details throughout. The spacious living room has a wood-burning fireplace, crown moldings and exquisite plaster work. This home has beautiful hardwood floors, formal dining room, a butler's pantry with original built-ins, eat-in kitchen and in-unit full size washer and dryer. The master en suite has a recently remodeled bath with full shower. The second large bedroom-used now as library-is also en suite. Two smaller bedrooms are the original maid rooms- currently being used as offices. The building is well maintained with a new lobby and healthy reserves. This unit is in great condition but is sold as is.
Property Details
Home Type
- Co-Op
Year Built
- 1923
HOA Fees
- $2,256 per month
Home Design
- Brick Exterior Construction
Interior Spaces
- Storage
- Wood Flooring
Kitchen
- Breakfast Bar
- Walk-In Pantry
- Butlers Pantry
- Built-In Double Oven
- Cooktop with Range Hood
- Dishwasher
Bedrooms and Bathrooms
- Primary Bathroom is a Full Bathroom
- Shower Body Spray
Laundry
- Dryer
- Washer
Utilities
- 3+ Cooling Systems Mounted To A Wall/Window
- Radiator
Community Details
- Pets Allowed
Listing and Financial Details
- Senior Tax Exemptions
- Homeowner Tax Exemptions
Similar Homes in Chicago, IL
Home Values in the Area
Average Home Value in this Area
Property History
| Date | Event | Price | Change | Sq Ft Price |
|---|---|---|---|---|
| 07/12/2024 07/12/24 | Sold | $643,000 | -4.7% | $280 / Sq Ft |
| 05/19/2024 05/19/24 | Pending | -- | -- | -- |
| 04/21/2024 04/21/24 | For Sale | $675,000 | +51.7% | $293 / Sq Ft |
| 06/11/2018 06/11/18 | Sold | $445,000 | -1.1% | $193 / Sq Ft |
| 04/01/2018 04/01/18 | Pending | -- | -- | -- |
| 03/27/2018 03/27/18 | For Sale | $450,000 | -- | $196 / Sq Ft |
Tax History Compared to Growth
Agents Affiliated with this Home
-
Michael Kennelly

Seller's Agent in 2024
Michael Kennelly
Coldwell Banker Realty
(312) 310-9855
1 in this area
23 Total Sales
-
Mike Larson

Buyer's Agent in 2024
Mike Larson
Jameson Sotheby's Intl Realty
(847) 754-7550
8 in this area
44 Total Sales
-
Gene Biondi

Seller's Agent in 2018
Gene Biondi
Baird Warner
(773) 519-1340
23 Total Sales
-
Naseem El-Barbarawi
N
Buyer's Agent in 2018
Naseem El-Barbarawi
Jameson Sotheby's Intl Realty
(773) 859-8686
3 in this area
57 Total Sales
About This Building
Map
Source: Midwest Real Estate Data (MRED)
MLS Number: MRD09896755
- 247 E Chestnut St Unit 802
- 247 E Chestnut St Unit 1503
- 247 E Chestnut St Unit 602
- 247 E Chestnut St Unit 502
- 253 E Delaware Place Unit 4D
- 253 E Delaware Place Unit 7G
- 253 E Delaware Place Unit 8F
- 260 E Chestnut St Unit 611
- 260 E Chestnut St Unit 1612
- 260 E Chestnut St Unit 1904
- 260 E Chestnut St Unit 2701
- 260 E Chestnut St Unit 2304
- 260 E Chestnut St Unit 1706
- 260 E Chestnut St Unit 606
- 201 E Chestnut St Unit 11E
- 201 E Chestnut St Unit 19E
- 201 E Chestnut St Unit 24C
- 200 E Delaware Place Unit 18F
- 200 E Delaware Place Unit 8-9C
- 200 E Delaware Place Unit 30C
