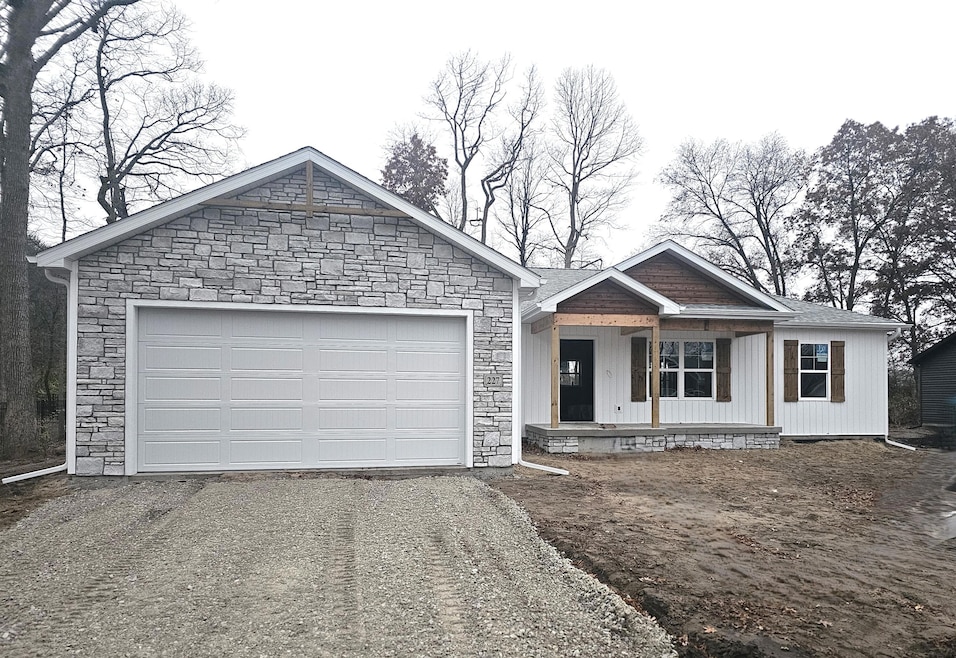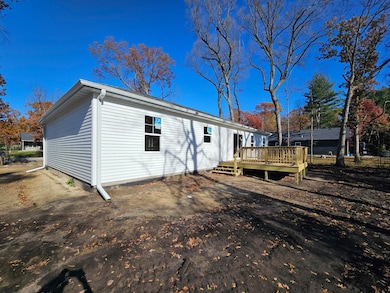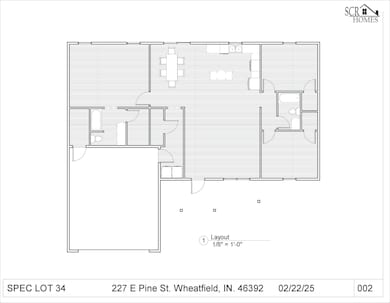227 E Pine St Wheatfield, IN 46392
Estimated payment $1,757/month
Highlights
- Under Construction
- No HOA
- Cul-De-Sac
- Mud Room
- Covered Patio or Porch
- 2 Car Attached Garage
About This Home
NEW CONSTRUCTION FROM A REPUTABLE BUILDERCrawl space. Open Concept Living Area with large living room and a tray ceiling.3 Bedroom home with nice sized rooms and large master bedroom with tray ceiling and accent lighting and a large master walk in closet and private bathroom. 2 Bathroom home with stylish fixturesKitchen with beautiful colors granite tops and stainless-steel appliances.High efficiency Forced heating and cooling.Modern and quality light fixtures throughout. Design includes a laundry/ mudroom with a closet.Covered front porch Large back deck or patio (tbd)2 car garage with good depth for trucks - 8' garage door height. concrete driveway1/3 Acre lot, includes topsoil spread and seeding prior to completion. no HOA or subdivision covenants. Built amongst other new construction homes in the continuation of a development. Every home includes: Our builders Warranty and the SCR "Severe weather construction" techniques (Ask for more details).
Home Details
Home Type
- Single Family
Est. Annual Taxes
- $316
Year Built
- Built in 2025 | Under Construction
Lot Details
- 0.34 Acre Lot
- Cul-De-Sac
Parking
- 2 Car Attached Garage
Home Design
- Composition Roof
Interior Spaces
- 1,566 Sq Ft Home
- 1-Story Property
- Mud Room
- Living Room
- Dining Room
- Carpet
- Property Views
Kitchen
- Gas Range
- Microwave
- Dishwasher
Bedrooms and Bathrooms
- 3 Bedrooms
- 2 Full Bathrooms
Laundry
- Laundry Room
- Laundry on main level
Outdoor Features
- Covered Patio or Porch
Schools
- Kankakee Valley Elementary School
- Kankakee Valley Middle School
- Kankakee Valley High School
Utilities
- Central Heating and Cooling System
- Heating System Uses Natural Gas
- Well
Community Details
- No Home Owners Association
- Marshalls Add Subdivision
Listing and Financial Details
- Assessor Parcel Number 371636000003022034
Map
Home Values in the Area
Average Home Value in this Area
Property History
| Date | Event | Price | List to Sale | Price per Sq Ft |
|---|---|---|---|---|
| 01/03/2026 01/03/26 | Pending | -- | -- | -- |
| 10/27/2025 10/27/25 | Price Changed | $331,000 | +1.8% | $211 / Sq Ft |
| 09/03/2025 09/03/25 | For Sale | $325,000 | -- | $208 / Sq Ft |
Purchase History
| Date | Type | Sale Price | Title Company |
|---|---|---|---|
| Warranty Deed | -- | State Street Title | |
| Warranty Deed | -- | None Listed On Document |
Source: Northwest Indiana Association of REALTORS®
MLS Number: 827080
APN: 37-16-36-000-003.022-034
- 106 E Trett St
- 25 E Hoehn St
- 288 E High St
- 25 E Grove St
- 21 E Grove St
- 306 W Central Ave
- 11180 Woodcrest Dr
- 11215 N 80 W
- 0 W State Rd 10 Unit NRA825352
- 524 E Penn St
- 12501 Indiana 49
- 99 E Carter St
- 298 E 1100 N
- 1298 Indiana 10
- 97 E 1350 N
- 10524 Coyote Trail
- 3029 Nelson Ln
- 8786 N 100 W
- 3143 Ferne Ln
- 3289 W 1100 N



