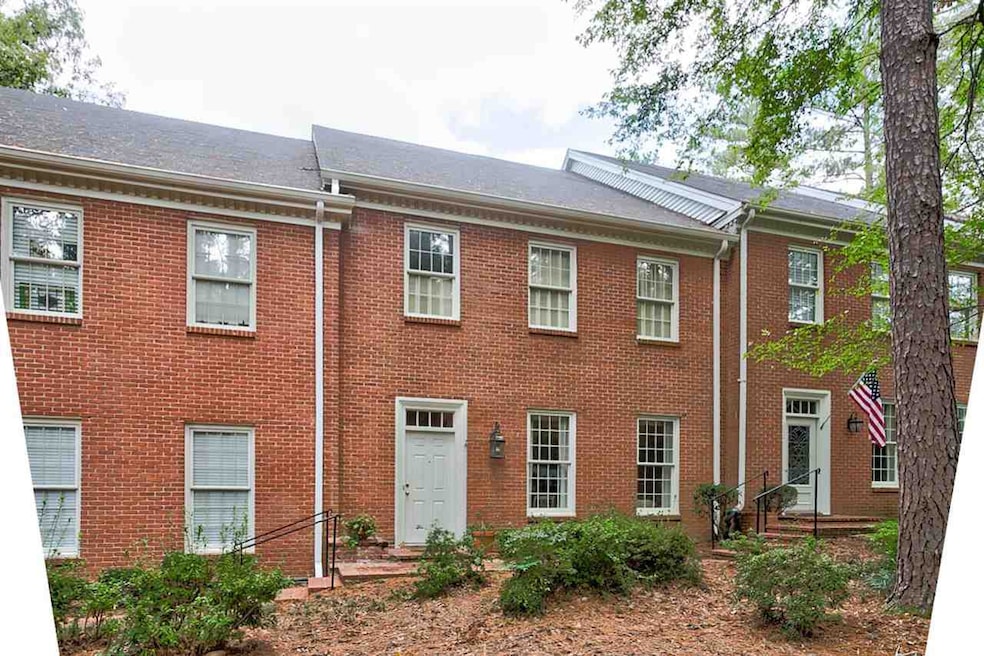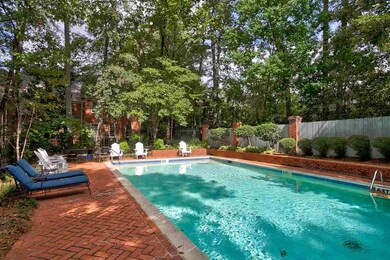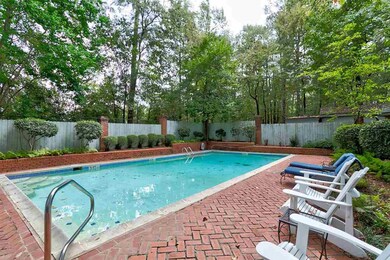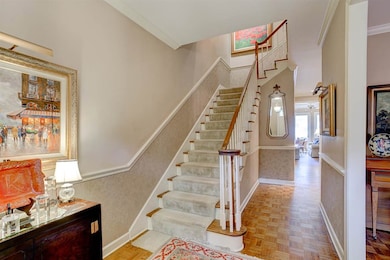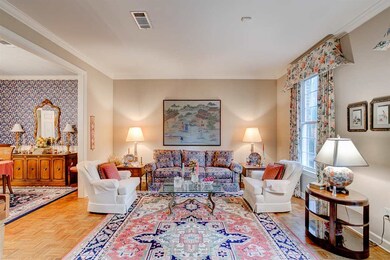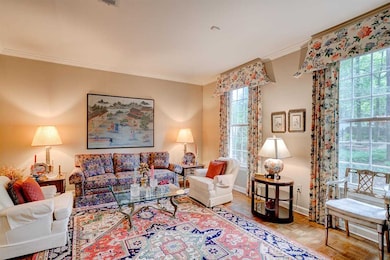
227 Eastbrooke St Jackson, MS 39216
Fondren NeighborhoodEstimated Value: $321,000 - $438,000
Highlights
- Fireplace in Hearth Room
- Wood Flooring
- Enclosed patio or porch
- Georgian Architecture
- Wood Frame Window
- 2 Car Attached Garage
About This Home
As of March 2022Rarely does a property come available in Eastbrooke II that is not sold privately. Do not miss the opportunity to take advantage of this property before it is too late! Very few units in Eastbrooke offer a floor plan like 227, never mind a unit near the pool. A large formal living room greets you at the foyer, followed by a dining room beyond. The dining room has a large china/silver closet. A nicely sized den overlooks one side of the private courtyard, while a sunroom overlooks the other. Additionally the den offers a wood burning fireplace and wet bar, with ice-maker. The courtyard is the perfect setting for the morning coffee or an afternoon cocktail. Updated galley style kitchen features stainless steel appliances and Corian countertops. Upstairs is a large primary bedroom with two additional bedrooms. One of the bedrooms is perfect for the home office. Jack and Jill bathroom gives the primary bedroom the option of two bathrooms. If I still have your attention captured, then let me mention the best part. ELEVATOR!!!!!! Yes, 227 Eastbrooke offers a walk-in elevator. For convenience, the laundry facilities are upstairs as well. Two new HVAC systems and two new water heaters this year. Eastbrooke II has a strong homeowner's association with an active membership. Dues are $1,454.90 per quarter with an annual association insurance premium of $685.55 (2021) per year. Dues covers water/sewer, grounds, exterior maintenance, and basic cable. Do not miss the opportunity to live in gated Eastbrooke II.
Property Details
Home Type
- Condominium
Est. Annual Taxes
- $5,030
Year Built
- Built in 1982
HOA Fees
- $485 Monthly HOA Fees
Parking
- 2 Car Attached Garage
- Driveway with Pavers
Home Design
- Georgian Architecture
- Brick Exterior Construction
- Slab Foundation
- Asphalt Shingled Roof
- Masonite
- Cedar
Interior Spaces
- 2,650 Sq Ft Home
- 2-Story Property
- Wet Bar
- Sound System
- Self Contained Fireplace Unit Or Insert
- Fireplace in Hearth Room
- Window Treatments
- Wood Frame Window
- Entrance Foyer
- Storage
Kitchen
- Self-Cleaning Convection Oven
- Electric Oven
- Range
- Recirculated Exhaust Fan
- Ice Maker
- Dishwasher
Flooring
- Wood
- Carpet
- Tile
Bedrooms and Bathrooms
- 3 Bedrooms
- Walk-In Closet
Laundry
- Dryer
- Washer
Attic
- Pull Down Stairs to Attic
- Attic Vents
Home Security
Outdoor Features
- Enclosed patio or porch
Schools
- Mcleod Elementary School
- Chastain Middle School
- Murrah High School
Utilities
- Central Heating and Cooling System
- Heat Pump System
- Natural Gas Not Available
- Electric Water Heater
- Private Sewer
- Cable TV Available
Listing and Financial Details
- Assessor Parcel Number 542-300-227
Community Details
Overview
- Association fees include accounting/legal, insurance, ground maintenance, management, pool service, salaries/payroll
- Eastbrooke Subdivision
- The community has rules related to covenants, conditions, and restrictions
Security
- Fire and Smoke Detector
Similar Homes in Jackson, MS
Home Values in the Area
Average Home Value in this Area
Property History
| Date | Event | Price | Change | Sq Ft Price |
|---|---|---|---|---|
| 03/25/2022 03/25/22 | Sold | -- | -- | -- |
| 02/27/2022 02/27/22 | Pending | -- | -- | -- |
| 10/21/2021 10/21/21 | For Sale | $434,900 | -- | $164 / Sq Ft |
Tax History Compared to Growth
Tax History
| Year | Tax Paid | Tax Assessment Tax Assessment Total Assessment is a certain percentage of the fair market value that is determined by local assessors to be the total taxable value of land and additions on the property. | Land | Improvement |
|---|---|---|---|---|
| 2024 | $6,308 | $34,183 | $9,990 | $24,193 |
| 2023 | $6,308 | $34,183 | $9,990 | $24,193 |
| 2022 | $9,867 | $51,275 | $14,985 | $36,290 |
| 2021 | $5,134 | $34,183 | $9,990 | $24,193 |
| 2020 | $5,031 | $33,797 | $9,990 | $23,807 |
| 2019 | $5,035 | $33,797 | $9,990 | $23,807 |
| 2018 | $4,979 | $33,797 | $9,990 | $23,807 |
| 2017 | $4,850 | $33,797 | $9,990 | $23,807 |
| 2016 | $4,850 | $33,797 | $9,990 | $23,807 |
| 2015 | $4,691 | $33,704 | $9,990 | $23,714 |
| 2014 | $4,685 | $33,704 | $9,990 | $23,714 |
Agents Affiliated with this Home
-
Russell Dearman
R
Seller's Agent in 2022
Russell Dearman
Charlotte Smith Real Estate
(601) 955-7425
1 in this area
2 Total Sales
-
Dallis Ketchum

Buyer's Agent in 2022
Dallis Ketchum
Neighbor House, LLC
(601) 201-8136
12 in this area
142 Total Sales
Map
Source: MLS United
MLS Number: 1345081
APN: 0542-0300-227
- 246 Eastbrooke St
- 256 Eastbrooke St
- 1912 Petit Bois St N
- 1616 Eastover Dr
- 1844 Eastover Dr
- Lot 20 Petit Bois
- 3958 Eastline Dr
- 0 Douglass Dr Unit 4052780
- 1401 Robert Dr
- 4007 Berkley Dr
- 24 Waterstone Place
- 4 Waterstone Place
- 2016 Douglass Dr
- 0 Roxbury Place Unit 4113316
- 1354 Simwood Place
- 4015 Boxwood Cir
- 1310 Roxbury Ct Unit 1310 A - 1310 B
- 2436 Hideaway Place
- 3715 Montrose Cir
- 12 E Hill Dr
- 229 Eastbrooke St
- 244 Eastbrooke St
- 243 Eastbrooke St
- 242 Eastbrooke St
- 240 Eastbrooke St
- 239 Eastbrooke St
- 238 Eastbrooke St
- 236 Eastbrooke St
- 235 Eastbrooke St
- 234 Eastbrooke St
- 212 Eastbrooke St
- 211 Eastbrooke St
- 210 Eastbrooke St
- 208 Eastbrooke St
- 207 Eastbrooke St
- 206 Eastbrooke St
- 204 Eastbrooke St
- 203 Eastbrooke St
- 202 Eastbrooke St
- 264 Eastbrooke St
