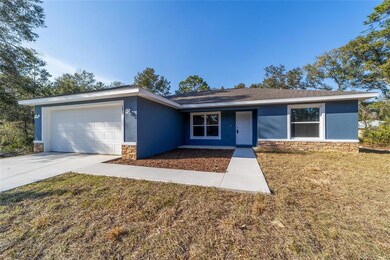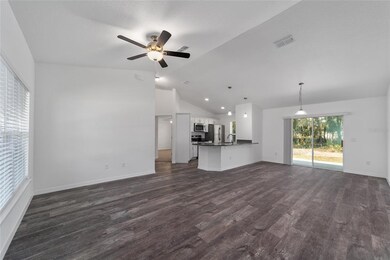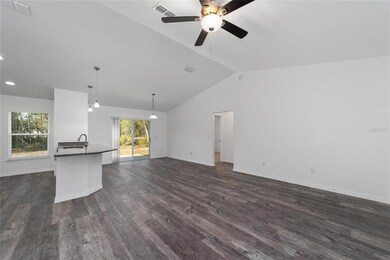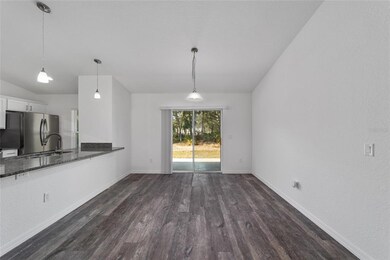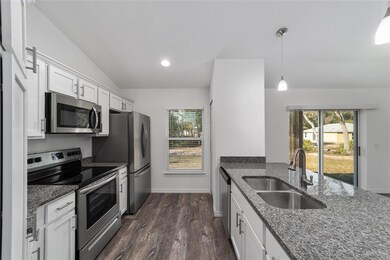
227 Fisher Run Ocklawaha, FL 32179
Highlights
- New Construction
- Vaulted Ceiling
- No HOA
- Open Floorplan
- Granite Countertops
- 2 Car Attached Garage
About This Home
As of June 2023New Construction move in ready! Come see this Omega Model 3 bedrooms, open concept home walking distance to Bear Lake. The front porch has sitting area for your Rocking Chairs! Once inside you will love the open layout with living room/Dining combo. The beautiful kitchen has wood cabinets, granite counters and a full Stainless Steel Package, and a nice Pantry and a full size Food closet as well. The kitchen island will fit bar stools for easy dining options. Step into the Master Bedroom with its own en-suite Bathroom complete with full walk in shower, double sinks, and HIS AND HER closets! The master bedroom easily fits a King Bed. The split bedroom plan gives the family ample privacy. Guest bedroom 2 and 3 has its own hallway and bathroom with Tub/Shower Combo. An inside laundry room is just off the kitchen going to the 2 car garage. Your garage comes with an automated garage door opener. Don't wait to make this your home on a private lot with open patio off the sliding doors. This home is just off Fisher Road and only a few minutes to CR 25 to Ocala, Belleview and nearby The Villages. Entertain your family and guest at Gator Joe's or Popular Eaton's Beach!
Home Details
Home Type
- Single Family
Est. Annual Taxes
- $326
Year Built
- Built in 2023 | New Construction
Lot Details
- 0.26 Acre Lot
- Lot Dimensions are 90x125
- South Facing Home
- Property is zoned R1
Parking
- 2 Car Attached Garage
Home Design
- Slab Foundation
- Shingle Roof
- Block Exterior
- Stucco
Interior Spaces
- 1,312 Sq Ft Home
- Open Floorplan
- Vaulted Ceiling
- Ceiling Fan
- Blinds
- Sliding Doors
- Combination Dining and Living Room
- Laundry Room
Kitchen
- Range
- Microwave
- Dishwasher
- Granite Countertops
- Solid Wood Cabinet
Flooring
- Carpet
- Laminate
Bedrooms and Bathrooms
- 3 Bedrooms
- Split Bedroom Floorplan
- En-Suite Bathroom
- Walk-In Closet
- 2 Full Bathrooms
- Dual Sinks
Schools
- Stanton-Weirsdale Elem. Elementary School
- Lake Weir Middle School
- Lake Weir High School
Utilities
- Central Heating and Cooling System
- Vented Exhaust Fan
- Thermostat
- Well
- Electric Water Heater
- Septic Tank
Community Details
- No Home Owners Association
- Built by Rector Construction
- Silver Spgs Shores Un #37 Subdivision, Omega Floorplan
Listing and Financial Details
- Visit Down Payment Resource Website
- Legal Lot and Block 10 / 1187
- Assessor Parcel Number 9037-1187-10
Map
Similar Homes in the area
Home Values in the Area
Average Home Value in this Area
Property History
| Date | Event | Price | Change | Sq Ft Price |
|---|---|---|---|---|
| 05/23/2025 05/23/25 | For Sale | $199,000 | -20.4% | $152 / Sq Ft |
| 06/21/2023 06/21/23 | Sold | $249,900 | +0.2% | $190 / Sq Ft |
| 05/14/2023 05/14/23 | Pending | -- | -- | -- |
| 05/01/2023 05/01/23 | For Sale | $249,500 | 0.0% | $190 / Sq Ft |
| 04/25/2023 04/25/23 | Pending | -- | -- | -- |
| 04/01/2023 04/01/23 | Price Changed | $249,500 | 0.0% | $190 / Sq Ft |
| 04/01/2023 04/01/23 | For Sale | $249,500 | -3.7% | $190 / Sq Ft |
| 03/13/2023 03/13/23 | Pending | -- | -- | -- |
| 02/06/2023 02/06/23 | For Sale | $259,000 | -- | $197 / Sq Ft |
Source: Stellar MLS
MLS Number: OM652763
- 0 Fisher Ct Unit Lot 13 MFROM698356
- 00 Fisher Run
- 174 Sequoia Trail
- 161 Fisher Course
- 20 Fisher Tr Pass
- 505 Fisher Rd
- 11921 SE 169th Avenue Rd
- 00 Fisher Trail
- 49 Fisher Way
- 33 Fisher Run Terrace
- TBD Fisher Rd
- 142 Fisher Run
- 7 Fisher Trace
- 120 Fisher Ct
- 10 Sequoia Trail Terrace
- TBD Fisher Trace
- 65 Fisher Way
- 11837 SE 165 Ave
- 315 Fisher Rd
- 00 Fisher Rd

