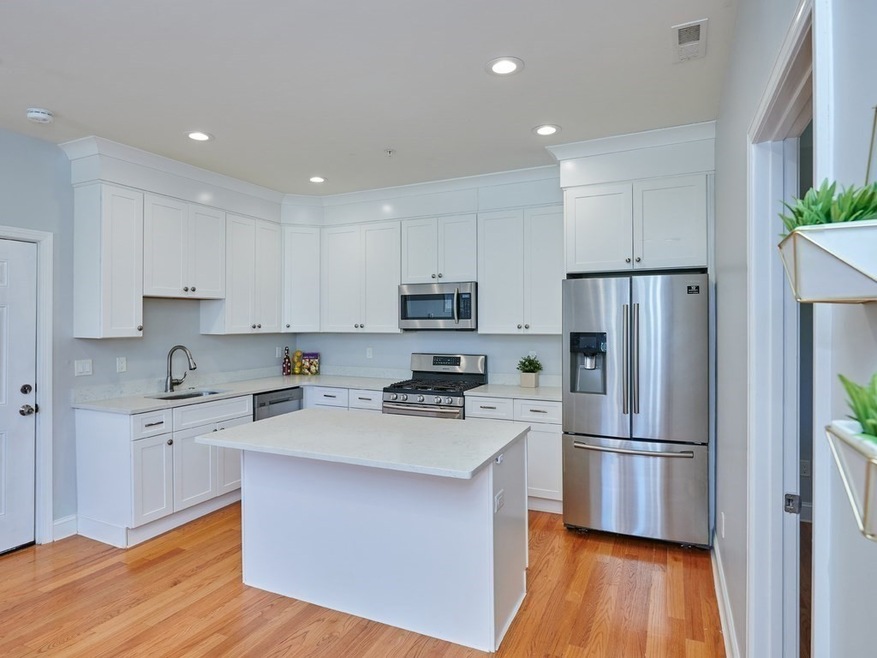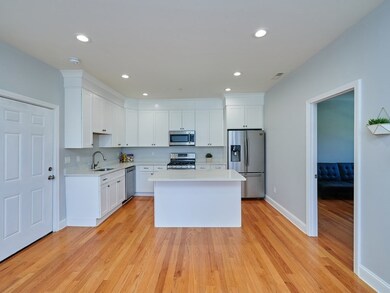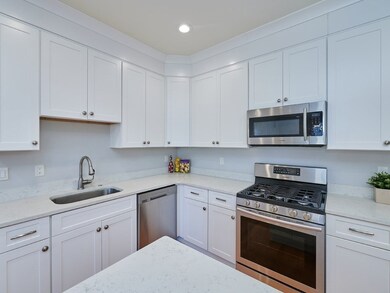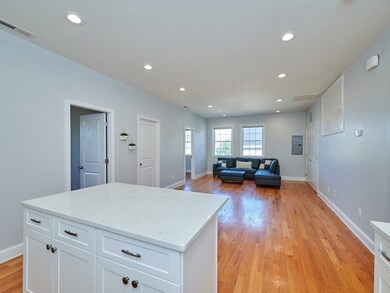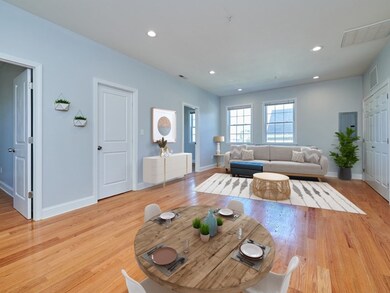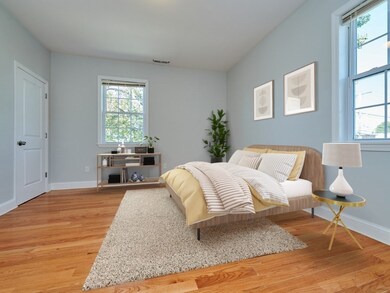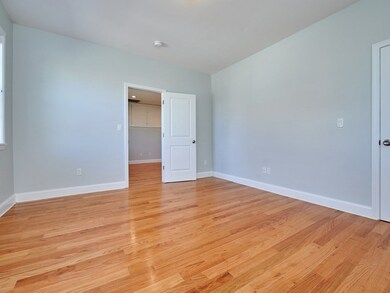
227 Hancock St Unit 3 Everett, MA 02149
Glendale NeighborhoodHighlights
- No Units Above
- Wood Flooring
- Forced Air Heating and Cooling System
- Property is near public transit
- Shops
- 1-Story Property
About This Home
As of December 2022Move right into this beautiful, newly renovated and sun-drenched Penthouse 2 BR, 1 BA condo w/Off-Street Parking for 1-Car boasting hardwood floors throughout, tall ceilings, central A/C, recessed lights, and a multitude of windows allowing incredible light! This unit boasts a sought after open floor plan concept for kitchen, living and dining! The spacious kitchen, w/center island breakfast bar, features custom shaker style white cabinetry, stunning quartz counters, Samsung series SS appliances, gas cooking & a French drawer refrig with ice & water dispenser! The spacious living room is ideal for entertaining and hosting friends for dinner & game night! Both bedrooms are generously proportioned, w/ample closet space! Luxurious spa-like bath! Plus in-unit (side-by-side) full size Samsung W/D! Easy commute to Boston! Convenient access to Rte 93 & Rte 1! Tankless hot water heater! Vinyl siding, roof, windows, electrical service, plumbing < 3 yrs old! Low condo fee! 100% owner occupied!
Home Details
Home Type
- Single Family
Est. Annual Taxes
- $2,922
Year Built
- Built in 1900
HOA Fees
- $155 Monthly HOA Fees
Home Design
- Frame Construction
- Rubber Roof
Interior Spaces
- 868 Sq Ft Home
- 1-Story Property
Kitchen
- Range
- Microwave
- Freezer
- Dishwasher
- Disposal
Flooring
- Wood
- Tile
Bedrooms and Bathrooms
- 2 Bedrooms
- 1 Full Bathroom
Laundry
- Laundry in unit
- Dryer
- Washer
Parking
- 1 Car Parking Space
- Paved Parking
- Open Parking
- Off-Street Parking
Location
- Property is near public transit
- Property is near schools
Utilities
- Forced Air Heating and Cooling System
- Heating System Uses Natural Gas
- Natural Gas Connected
- Gas Water Heater
Additional Features
- Energy-Efficient Thermostat
- Property is zoned DD
Listing and Financial Details
- Assessor Parcel Number M:B0 B:06 L:100003,5159666
Community Details
Overview
- Association fees include water, sewer, insurance
- 227 Hancock Street Condominium Community
Amenities
- Shops
Ownership History
Purchase Details
Home Financials for this Owner
Home Financials are based on the most recent Mortgage that was taken out on this home.Map
Similar Homes in Everett, MA
Home Values in the Area
Average Home Value in this Area
Purchase History
| Date | Type | Sale Price | Title Company |
|---|---|---|---|
| Condominium Deed | $415,000 | None Available |
Mortgage History
| Date | Status | Loan Amount | Loan Type |
|---|---|---|---|
| Open | $315,000 | Purchase Money Mortgage |
Property History
| Date | Event | Price | Change | Sq Ft Price |
|---|---|---|---|---|
| 12/05/2022 12/05/22 | Sold | $415,000 | -1.0% | $478 / Sq Ft |
| 11/04/2022 11/04/22 | Pending | -- | -- | -- |
| 10/03/2022 10/03/22 | For Sale | $419,000 | +10.6% | $483 / Sq Ft |
| 09/25/2020 09/25/20 | Sold | $379,000 | -5.2% | $437 / Sq Ft |
| 07/25/2020 07/25/20 | Pending | -- | -- | -- |
| 06/24/2020 06/24/20 | Price Changed | $399,900 | -6.9% | $461 / Sq Ft |
| 05/16/2020 05/16/20 | Price Changed | $429,400 | -0.1% | $495 / Sq Ft |
| 01/21/2020 01/21/20 | For Sale | $429,900 | -- | $495 / Sq Ft |
Tax History
| Year | Tax Paid | Tax Assessment Tax Assessment Total Assessment is a certain percentage of the fair market value that is determined by local assessors to be the total taxable value of land and additions on the property. | Land | Improvement |
|---|---|---|---|---|
| 2025 | $4,868 | $427,400 | $0 | $427,400 |
| 2024 | $4,506 | $393,200 | $0 | $393,200 |
| 2023 | $3,414 | $289,800 | $0 | $289,800 |
| 2022 | $2,922 | $282,000 | $0 | $282,000 |
Source: MLS Property Information Network (MLS PIN)
MLS Number: 73043616
APN: EVER M:B0 B:06 L:100003
- 14 Trunfio Ln
- 227 Hancock St Unit 2
- 175 Hancock St
- 57 Belmont St Unit 57
- 37 Boston St
- 48 Tappan St
- 21 Central Ave Unit 36
- 90 Swan St
- 107 Swan St
- 15 Staples Ave Unit 48
- 16 Lowell Ave
- 12 Woodland St Unit 25
- 48 Cleveland Ave
- 56 Vernal St
- 10 Swan St
- 7 Acorn St Unit 2
- 72 Ashland St Unit 107
- 49 Woodville St
- 38 Pearl St Unit 2
- 12 Bradford Terrace
