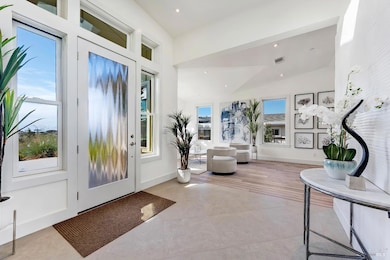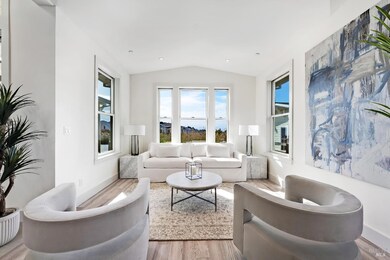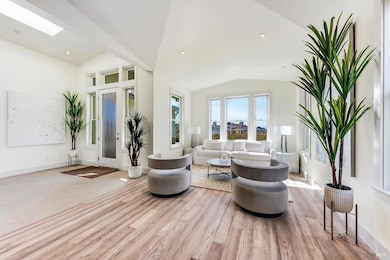227 Harbor View Way Bodega Bay, CA 94923
Estimated payment $8,072/month
Highlights
- New Construction
- Custom Home
- View of Hills
- Bodega Bay Elementary School Rated A-
- Built-In Refrigerator
- Wolf Appliances
About This Home
Best value for a new Coastal Home. Built with the best materials for coastal living. HardiBoard siding, smooth walls, high ceilings, lots of tall windows and skylights. Kitchen offers gourmet appliances, Wolf cook-top,Wolf microwave, Sub Zero refrigerator and under-counter wine refrigerator. Quartz counters throughout. Engineered wood floors, tile and carpeting. On-demand water heater, HVAC, and cooking all propane appliances, whole house plumbed and meter only. LED lighting in kitchen and baths. Tiled front entry and rear patio, fire boulder in rear yard. Quality and new.
Home Details
Home Type
- Single Family
Est. Annual Taxes
- $6,524
Year Built
- Built in 2022 | New Construction
Lot Details
- 6,325 Sq Ft Lot
- Northeast Facing Home
- Kennel or Dog Run
- Wood Fence
- Landscaped
- Sprinkler System
- Property is zoned R1 CZ
HOA Fees
- $96 Monthly HOA Fees
Parking
- 2 Car Direct Access Garage
- 2 Open Parking Spaces
- Front Facing Garage
- Garage Door Opener
Home Design
- Custom Home
- Contemporary Architecture
- Side-by-Side
- Concrete Foundation
- Slab Foundation
- Ceiling Insulation
- Floor Insulation
- Fiberglass Roof
Interior Spaces
- 1,750 Sq Ft Home
- 1-Story Property
- Cathedral Ceiling
- Skylights
- Gas Log Fireplace
- Window Screens
- Formal Entry
- Great Room
- Family Room Off Kitchen
- Living Room
- Open Floorplan
- Formal Dining Room
- Storage
- Views of Hills
Kitchen
- Built-In Electric Oven
- Built-In Gas Range
- Microwave
- Built-In Refrigerator
- Dishwasher
- Wine Refrigerator
- Wolf Appliances
- Kitchen Island
- Quartz Countertops
- Disposal
Flooring
- Wood
- Carpet
- Stone
Bedrooms and Bathrooms
- 3 Bedrooms
- Bathroom on Main Level
- 2 Full Bathrooms
- Quartz Bathroom Countertops
- Tile Bathroom Countertop
- Bathtub
- Low Flow Shower
Laundry
- Laundry Room
- Washer and Dryer Hookup
Home Security
- Carbon Monoxide Detectors
- Fire and Smoke Detector
- Fire Suppression System
Eco-Friendly Details
- Energy-Efficient Windows
- Energy-Efficient Lighting
- Energy-Efficient Roof
- Pre-Wired For Photovoltaic Solar
Outdoor Features
- Courtyard
- Enclosed Patio or Porch
- Fire Pit
Utilities
- No Cooling
- Central Heating
- Heating System Uses Propane
- Underground Utilities
- 220 Volts
- Tankless Water Heater
- Internet Available
- Cable TV Available
Listing and Financial Details
- Assessor Parcel Number 100-560-025-000
Community Details
Overview
- Association fees include management
- Harbor View HOA, Phone Number (707) 541-6233
- Built by Adam Construction
- Harbor View Subdivision
Recreation
- Park
- Dog Park
Map
Home Values in the Area
Average Home Value in this Area
Tax History
| Year | Tax Paid | Tax Assessment Tax Assessment Total Assessment is a certain percentage of the fair market value that is determined by local assessors to be the total taxable value of land and additions on the property. | Land | Improvement |
|---|---|---|---|---|
| 2025 | $6,524 | $563,873 | $139,390 | $424,483 |
| 2024 | $6,524 | $552,817 | $136,657 | $416,160 |
| 2023 | $6,524 | $541,978 | $133,978 | $408,000 |
| 2022 | $6,326 | $531,351 | $131,351 | $400,000 |
| 2021 | $5,560 | $432,776 | $128,776 | $304,000 |
| 2020 | $3,919 | $277,456 | $127,456 | $150,000 |
| 2019 | $2,242 | $124,957 | $124,957 | $0 |
| 2018 | $1,984 | $122,507 | $122,507 | $0 |
| 2017 | $1,787 | $105,600 | $105,600 | $0 |
| 2016 | $1,776 | $105,600 | $105,600 | $0 |
| 2015 | -- | $105,600 | $105,600 | $0 |
| 2014 | -- | $111,476 | $111,476 | $0 |
Property History
| Date | Event | Price | Change | Sq Ft Price |
|---|---|---|---|---|
| 09/01/2025 09/01/25 | For Sale | $1,395,000 | 0.0% | $797 / Sq Ft |
| 08/31/2025 08/31/25 | Off Market | $1,395,000 | -- | -- |
| 02/01/2025 02/01/25 | For Sale | $1,395,000 | 0.0% | $797 / Sq Ft |
| 01/31/2025 01/31/25 | Off Market | $1,395,000 | -- | -- |
| 07/13/2024 07/13/24 | For Sale | $1,395,000 | -- | $797 / Sq Ft |
Purchase History
| Date | Type | Sale Price | Title Company |
|---|---|---|---|
| Grant Deed | -- | None Available | |
| Grant Deed | -- | None Available | |
| Grant Deed | -- | Accommodation |
Mortgage History
| Date | Status | Loan Amount | Loan Type |
|---|---|---|---|
| Open | $5,000,000 | Stand Alone Refi Refinance Of Original Loan | |
| Previous Owner | $6,955,000 | Future Advance Clause Open End Mortgage | |
| Previous Owner | $6,955,000 | Unknown |
Source: Bay Area Real Estate Information Services (BAREIS)
MLS Number: 324055299
APN: 100-560-025
- 996 Harbor Haven Dr
- 153 Harbor View Way
- 1219 Harbor Haven Dr
- 330 Bay Vista Ln
- 140 Kent Ave
- 320 Taylor St
- 1165 N Highway 1
- 1325 California 1
- 625 S Highway 1
- 1534 Ranch Rd
- 2020 Sandpiper Ct
- 120 Cypress Loop
- 1846 Whaleship Rd
- 1513 Sea Way
- 1536 Sea Way
- 142 Poppy Ct
- 2025 Dubloon Ct
- 176 Cypress Loop
- 315 Mainsail Dr
- 1968 Sea Way
- 195 Ocean View Ave
- 7876 Bodega Ave
- 1240 Bloomfield Rd
- 2893 Scotts Right of Way Unit Lower cottage
- 14959 Drake Rd
- 14930 Melody Ave
- 608 Sparkes Rd Unit Molly's Place
- 9870 River Rd
- 1001 Doubles Dr
- 4375 Stony Point Rd
- 3823 Louis Krohn Dr
- 600 Rohnert Park Expy W
- 316 Harvest Ln
- 1952 Gambels Way
- 5102 Dowdell Ave
- 541 Carlson Ave
- 1501 Patty Place
- 2120 Jennings Ave
- 2366 Pinercrest Dr
- 1791 Sebastopol Rd







