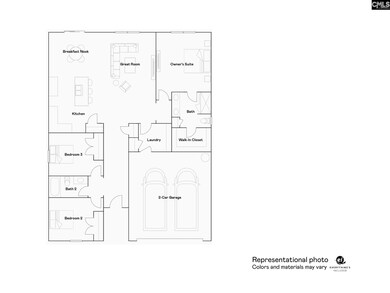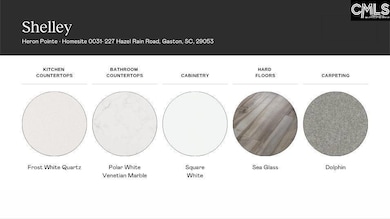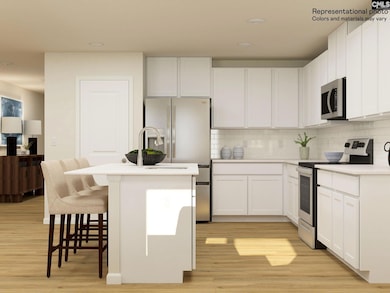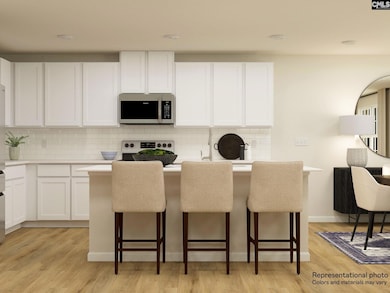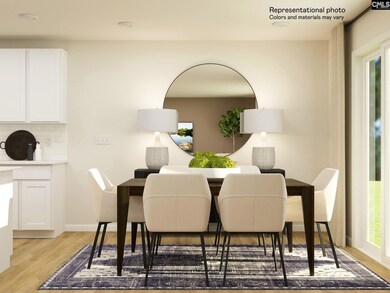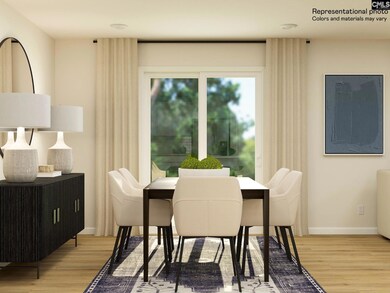
227 Hazel Rain Rd Gaston, SC 29053
Estimated payment $1,693/month
Highlights
- Traditional Architecture
- Covered patio or porch
- Double Pane Windows
- Quartz Countertops
- Eat-In Kitchen
- Walk-In Closet
About This Home
Sold before listed for comp purposes only! Welcome to your stunning NEW 3-bedroom, 2-bath Shelley plan in Lexington County, perfectly situated for easy commuting in Gaston, SC. Enjoy the convenience of nearby shopping, Lake Murray, top-rated schools, and just a 26-minute drive to downtown Columbia. This home features elegant quartz countertop in the kitchen and baths, wood-inspired vinyl plank flooring throughout the first floor. Set on .28 acres, this home also offers exceptional indoor and outdoor spaces, perfect for entertaining and relaxation. The open kitchen has spacious counters, an expansive island, subway tile backsplash, and modern stainless-steel appliances, including a gas stove, microwave, Refrigerator, and dishwasher. The largest first-floor owner’s suite includes a full walk in closet and double vanity bathroom. An additional full bathroom is conveniently located near 2 bedrooms, ideal for main floor living, hosting overnight guests, or creating a home office. Disclaimer: CMLS has not reviewed and, therefore, does not endorse vendors who may appear in listings.
Home Details
Home Type
- Single Family
Year Built
- Built in 2024
Lot Details
- 0.28 Acre Lot
- Sprinkler System
HOA Fees
- $69 Monthly HOA Fees
Parking
- 2 Car Garage
- Garage Door Opener
Home Design
- Traditional Architecture
- Slab Foundation
- Stone Exterior Construction
- Vinyl Construction Material
Interior Spaces
- 1,532 Sq Ft Home
- 1-Story Property
- Recessed Lighting
- Double Pane Windows
- Dining Area
- Pull Down Stairs to Attic
Kitchen
- Eat-In Kitchen
- Gas Cooktop
- Built-In Microwave
- Dishwasher
- Kitchen Island
- Quartz Countertops
- Tiled Backsplash
- Disposal
Flooring
- Carpet
- Luxury Vinyl Plank Tile
Bedrooms and Bathrooms
- 3 Bedrooms
- Walk-In Closet
- 2 Full Bathrooms
- Dual Vanity Sinks in Primary Bathroom
- Separate Shower
Laundry
- Laundry on main level
- Electric Dryer Hookup
Outdoor Features
- Covered patio or porch
- Rain Gutters
Schools
- Congaree Elementary School
- Pine Ridge Middle School
- Airport High School
Utilities
- Central Air
- Vented Exhaust Fan
- Heating System Uses Gas
- Well
- Tankless Water Heater
- Cable TV Available
Community Details
- Association fees include cable TV, common area maintenance, green areas
- Mjs Management HOA
- Heron Pointe Subdivision
Listing and Financial Details
- Builder Warranty
- Assessor Parcel Number 31
Map
Home Values in the Area
Average Home Value in this Area
Property History
| Date | Event | Price | Change | Sq Ft Price |
|---|---|---|---|---|
| 05/20/2025 05/20/25 | Pending | -- | -- | -- |
| 05/20/2025 05/20/25 | For Sale | $248,999 | -- | $163 / Sq Ft |
Similar Homes in Gaston, SC
Source: Consolidated MLS (Columbia MLS)
MLS Number: 609080
- 251 Hazel Rain Rd
- 255 Hazel Rain Rd
- 239 Hazel Rain Rd
- 238 Hazel Rain Rd
- 109 Hazel Rain Rd
- 226 Hazel Rain Rd
- 202 Hazel Rain Rd
- 109 Hazel Rain Rd
- 109 Hazel Rain Rd
- 109 Hazel Rain Rd
- 109 Hazel Rain Rd
- 109 Hazel Rain Rd
- 193 Hazel Rain Rd
- 109 Hazel Rain Rd
- 197 Hazel Rain Rd
- 165 Hazel Rain Rd
- 173 Hazel Rain Rd
- 210 Hazel Rain Rd
- 218 Hazel Rain Rd
- 230 Hazel Rain Rd

