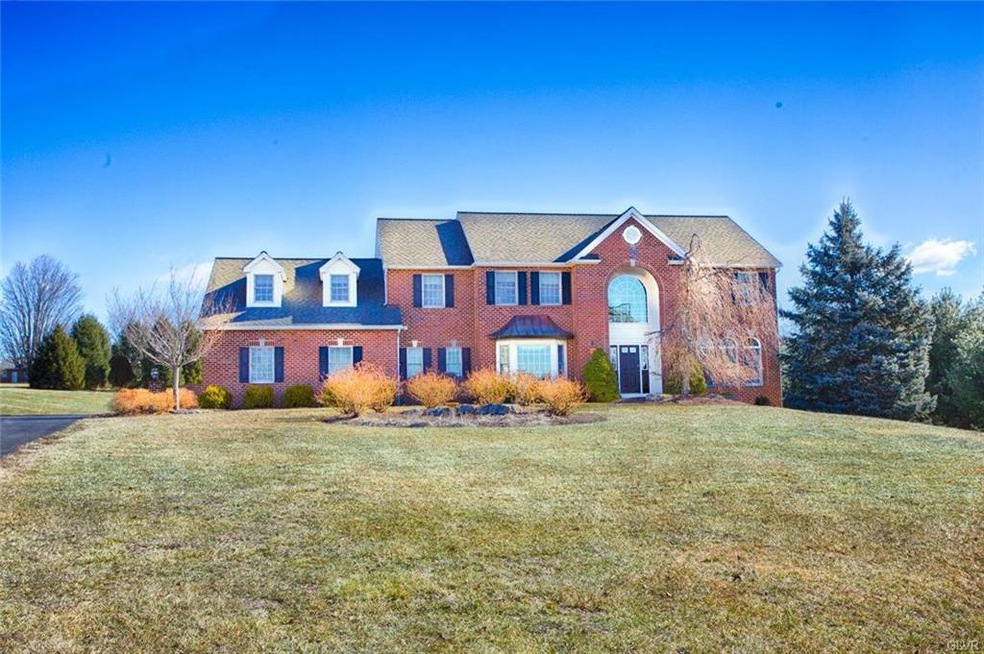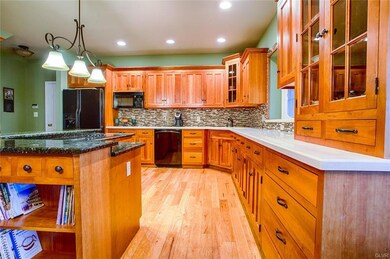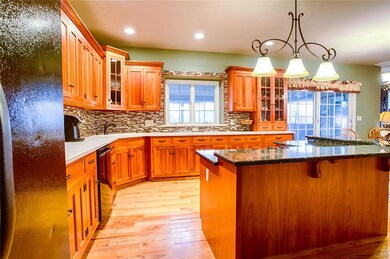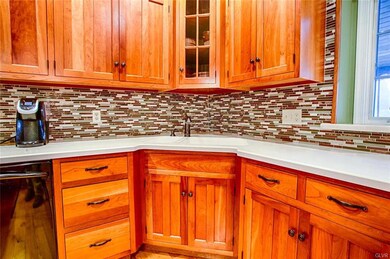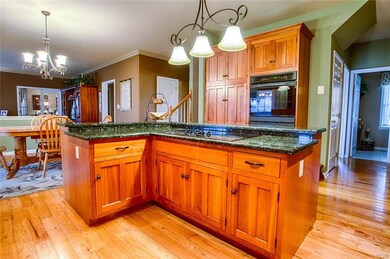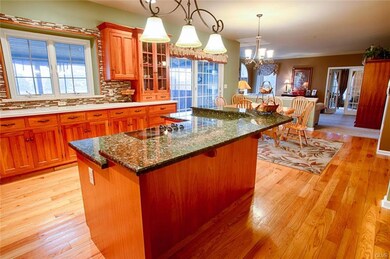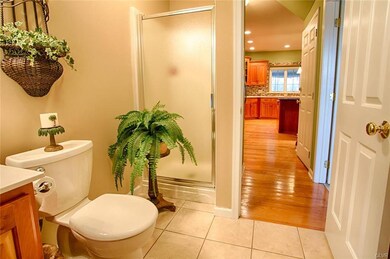
227 Heather Ln Nazareth, PA 18064
Bushkill Township NeighborhoodEstimated Value: $1,002,000 - $1,030,000
Highlights
- In Ground Pool
- Panoramic View
- Colonial Architecture
- Kenneth N Butz Elementary School Rated A
- 3.66 Acre Lot
- Recreation Room
About This Home
As of May 2017Quality built Luxurious 5 bedroom colonial in the highly desirable Nazareth SD. Tastefully decorated & stunning home. This 4,652 sq ft. home offers plenty of space and comfort. Situated on a 3.7 acre picturesque and private lot with public sewer and natural gas heat. Amazing outdoor kitchen w/ pizza oven, 700 sf IG pool w/ hot tub. Truly feels like you're at a resort. Open concept kitchen w/ center island, Hardwood Floors, Breakfast area, and plenty of cabinet and counter space. Off of the kitchen is a great sized family room w/ gas fireplace and newer carpet. First floor office/den w/ french doors for added convenience. Freshly painted bathrooms and laundry room on the first level. Beautiful formal dining and living room w/ flawless HW floors. Bright and open Master Suite w/ cathedral ceilings, dual walk in closets, and oversized master bath. Additional 4 bedrooms and 2 full baths. Amazing finished basement w/ theater room and fully functioning wet bar w/ beer tap system.
Last Agent to Sell the Property
Keller Williams Northampton Listed on: 02/01/2017

Co-Listed By
Craig Evanko
Keller Williams Northampton
Home Details
Home Type
- Single Family
Est. Annual Taxes
- $13,082
Year Built
- Built in 2001
Lot Details
- 3.66 Acre Lot
- Cul-De-Sac
- Fenced Yard
- Level Lot
- Partially Wooded Lot
- Property is zoned HDR
Property Views
- Panoramic
- Hills
Home Design
- Colonial Architecture
- Contemporary Architecture
- Traditional Architecture
- Brick Exterior Construction
- Asphalt Roof
- Vinyl Construction Material
Interior Spaces
- 4,652 Sq Ft Home
- 2-Story Property
- Wet Bar
- Cathedral Ceiling
- Ceiling Fan
- Skylights
- Drapes & Rods
- Window Screens
- Entrance Foyer
- Family Room Downstairs
- Breakfast Room
- Dining Room
- Den
- Recreation Room
- Screened Porch
- Utility Room
- Storage In Attic
- Fire and Smoke Detector
Kitchen
- Eat-In Kitchen
- Electric Oven
- Microwave
- Dishwasher
- Kitchen Island
- Disposal
Flooring
- Wood
- Wall to Wall Carpet
- Tile
Bedrooms and Bathrooms
- 5 Bedrooms
- Walk-In Closet
- In-Law or Guest Suite
- Whirlpool Bathtub
Laundry
- Laundry on main level
- Washer and Dryer
Basement
- Basement Fills Entire Space Under The House
- Exterior Basement Entry
Parking
- 3 Car Attached Garage
- Garage Door Opener
- Off-Street Parking
Pool
- In Ground Pool
- Spa
Outdoor Features
- Patio
- Gazebo
- Breezeway
- Outdoor Gas Grill
Utilities
- Forced Air Zoned Cooling and Heating System
- Mini Split Air Conditioners
- Heating System Uses Gas
- Heat Pump System
- Mini Split Heat Pump
- Well
- Gas Water Heater
- Cable TV Available
Community Details
- Estates Of Rose Inn Subdivision
Listing and Financial Details
- Assessor Parcel Number J8 1 9Q 0406
Ownership History
Purchase Details
Home Financials for this Owner
Home Financials are based on the most recent Mortgage that was taken out on this home.Purchase Details
Similar Home in Nazareth, PA
Home Values in the Area
Average Home Value in this Area
Purchase History
| Date | Buyer | Sale Price | Title Company |
|---|---|---|---|
| Field Terrence G | $630,000 | None Available | |
| Pysher Russell W | $54,900 | -- |
Mortgage History
| Date | Status | Borrower | Loan Amount |
|---|---|---|---|
| Open | Field Terrence G | $612,000 | |
| Closed | Field Terrence G | $630,000 | |
| Previous Owner | Pysher Sharyn L | $514,500 | |
| Previous Owner | Pysher Sharyn L | $239,000 |
Property History
| Date | Event | Price | Change | Sq Ft Price |
|---|---|---|---|---|
| 05/19/2017 05/19/17 | Sold | $630,000 | -2.3% | $135 / Sq Ft |
| 03/02/2017 03/02/17 | Pending | -- | -- | -- |
| 02/01/2017 02/01/17 | For Sale | $645,000 | -- | $139 / Sq Ft |
Tax History Compared to Growth
Tax History
| Year | Tax Paid | Tax Assessment Tax Assessment Total Assessment is a certain percentage of the fair market value that is determined by local assessors to be the total taxable value of land and additions on the property. | Land | Improvement |
|---|---|---|---|---|
| 2025 | $1,881 | $174,200 | $42,200 | $132,000 |
| 2024 | $13,206 | $174,200 | $42,200 | $132,000 |
| 2023 | $13,082 | $174,200 | $42,200 | $132,000 |
| 2022 | $13,082 | $174,200 | $42,200 | $132,000 |
| 2021 | $13,072 | $174,200 | $42,200 | $132,000 |
| 2020 | $13,072 | $174,200 | $42,200 | $132,000 |
| 2019 | $12,854 | $174,200 | $42,200 | $132,000 |
| 2018 | $12,641 | $174,200 | $42,200 | $132,000 |
| 2017 | $12,426 | $174,200 | $42,200 | $132,000 |
| 2016 | -- | $174,200 | $42,200 | $132,000 |
| 2015 | -- | $174,200 | $42,200 | $132,000 |
| 2014 | -- | $174,200 | $42,200 | $132,000 |
Agents Affiliated with this Home
-
Christopher George

Seller's Agent in 2017
Christopher George
Keller Williams Northampton
(610) 428-8986
11 in this area
709 Total Sales
-
C
Seller Co-Listing Agent in 2017
Craig Evanko
Keller Williams Northampton
-
Mark Molchany

Buyer's Agent in 2017
Mark Molchany
RE/MAX
(484) 239-3213
3 in this area
191 Total Sales
Map
Source: Greater Lehigh Valley REALTORS®
MLS Number: 537543
APN: J8-1-9Q-0406
- 222 Danbury Dr
- 237 Danbury Dr
- 446 Schoeneck Ave
- 366 Winter Springs Rd
- 171 N New St
- 49 N Broad St
- 421 Bank St
- 2 N Main St
- 112 E Walnut St
- 0 Forest Dr
- 200 S Whitfield St
- 616 Main St
- 5653 Sullivan Trail
- 352 Mauch Chunk St
- 1501 Corkscrew Dr Unit 13
- 402 Cherry Hill Rd
- 385 Nolf Rd
- 184 N 7th St
- 155 7th St
- 631 Main St
