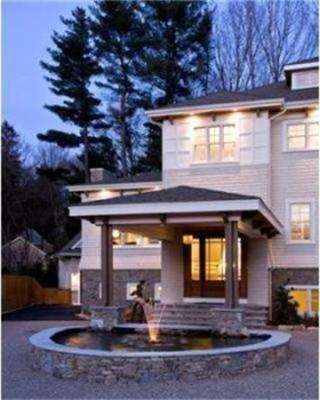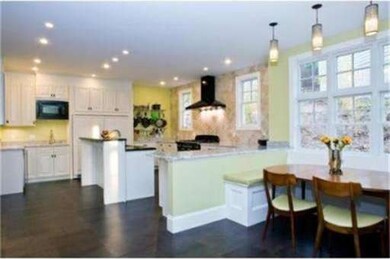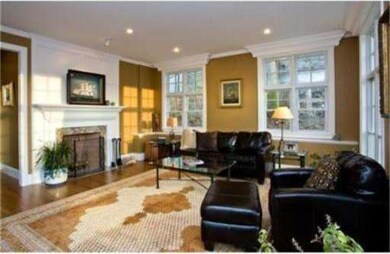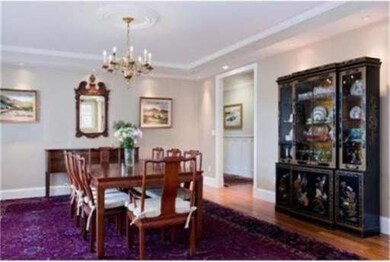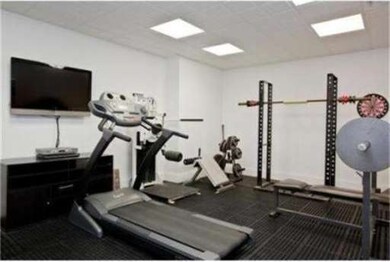
227 Homer St Newton, MA 02459
Newton Centre NeighborhoodAbout This Home
As of May 2018Accelerated Sale!! Bids Due March 28th at 5pm. Minimum Published Reserve of $1,950,000! Call/Email listing agent for additional information such as open house dates, registration, cooperating broker requirements and terms of sale. All offers due on pre-approved P&S. In the heart of Newton Centre, this environmentally conscience home features gracious entertaining spaces, kids' homework center, theatre, gym, game room + ELEVATOR. All bedrooms have en-suite baths.
Last Agent to Sell the Property
William Raveis R.E. & Home Services Listed on: 03/01/2012

Home Details
Home Type
Single Family
Est. Annual Taxes
$34,350
Year Built
2010
Lot Details
0
Listing Details
- Lot Description: Paved Drive, Fenced/Enclosed
- Special Features: None
- Property Sub Type: Detached
- Year Built: 2010
Interior Features
- Has Basement: Yes
- Fireplaces: 3
- Primary Bathroom: Yes
- Number of Rooms: 18
- Amenities: Public Transportation, Shopping, Park, Walk/Jog Trails, Bike Path, Highway Access, House of Worship, Public School, T-Station
- Electric: 110 Volts, 220 Volts
- Energy: Insulated Windows, Insulated Doors, Prog. Thermostat
- Flooring: Marble, Bamboo
- Insulation: Full, Fiberglass, Soy-Based Spray Foam
- Interior Amenities: Security System, Cable Available, Sauna/Steam/Hot Tub, Whole House Fan, Finish - Sheetrock, French Doors
- Basement: Full, Finished, Walk Out, Interior Access, Garage Access
- Bedroom 2: Second Floor, 18X16
- Bedroom 3: Second Floor, 15X13
- Bedroom 4: Second Floor, 15X13
- Bedroom 5: Basement, 18X14
- Bathroom #1: Second Floor, 11X15
- Bathroom #2: First Floor
- Bathroom #3: First Floor
- Kitchen: First Floor, 18X16
- Laundry Room: Second Floor
- Living Room: First Floor, 16X20
- Master Bedroom: Second Floor, 18X16
- Master Bedroom Description: Full Bath, Fireplace, Walk-in Closet, Flooring - Wood, French Doors
- Dining Room: First Floor, 18X16
- Family Room: First Floor, 17X16
Exterior Features
- Construction: Frame, Stone/Concrete, Conventional (2x4-2x6)
- Exterior: Shingles, Wood, Stone
- Exterior Features: Deck, Gutters, Prof. Landscape, Sprinkler System, Decor. Lighting, Fenced Yard, Drought Tolerant/Water Conserving Landscaping
- Foundation: Poured Concrete
Garage/Parking
- Garage Parking: Attached, Detached, Garage Door Opener, Heated, Storage, Work Area, Side Entry
- Garage Spaces: 3
- Parking: Improved Driveway
- Parking Spaces: 8
Utilities
- Cooling Zones: 6
- Heat Zones: 6
- Hot Water: Natural Gas, Tankless
- Utility Connections: for Gas Range, for Gas Oven, for Gas Dryer, Washer Hookup, Icemaker Connection
Condo/Co-op/Association
- HOA: No
Ownership History
Purchase Details
Home Financials for this Owner
Home Financials are based on the most recent Mortgage that was taken out on this home.Purchase Details
Home Financials for this Owner
Home Financials are based on the most recent Mortgage that was taken out on this home.Similar Homes in the area
Home Values in the Area
Average Home Value in this Area
Purchase History
| Date | Type | Sale Price | Title Company |
|---|---|---|---|
| Not Resolvable | $2,825,000 | -- | |
| Deed | -- | -- |
Mortgage History
| Date | Status | Loan Amount | Loan Type |
|---|---|---|---|
| Open | $2,580,000 | Stand Alone Refi Refinance Of Original Loan | |
| Closed | $1,695,000 | Unknown | |
| Previous Owner | $850,000 | Purchase Money Mortgage | |
| Previous Owner | $417,000 | No Value Available |
Property History
| Date | Event | Price | Change | Sq Ft Price |
|---|---|---|---|---|
| 05/11/2018 05/11/18 | Sold | $2,825,000 | -5.8% | $318 / Sq Ft |
| 04/02/2018 04/02/18 | Pending | -- | -- | -- |
| 10/11/2017 10/11/17 | Price Changed | $2,999,000 | -4.8% | $337 / Sq Ft |
| 08/28/2017 08/28/17 | For Sale | $3,150,000 | +34.1% | $354 / Sq Ft |
| 05/01/2012 05/01/12 | Sold | $2,348,250 | +20.4% | $268 / Sq Ft |
| 03/28/2012 03/28/12 | Pending | -- | -- | -- |
| 03/01/2012 03/01/12 | For Sale | $1,950,000 | -- | $223 / Sq Ft |
Tax History Compared to Growth
Tax History
| Year | Tax Paid | Tax Assessment Tax Assessment Total Assessment is a certain percentage of the fair market value that is determined by local assessors to be the total taxable value of land and additions on the property. | Land | Improvement |
|---|---|---|---|---|
| 2025 | $34,350 | $3,505,100 | $1,289,900 | $2,215,200 |
| 2024 | $33,213 | $3,403,000 | $1,252,300 | $2,150,700 |
| 2023 | $32,236 | $3,166,600 | $977,700 | $2,188,900 |
| 2022 | $30,845 | $2,932,000 | $905,300 | $2,026,700 |
| 2021 | $29,762 | $2,766,000 | $854,100 | $1,911,900 |
| 2020 | $28,877 | $2,766,000 | $854,100 | $1,911,900 |
| 2019 | $28,062 | $2,685,400 | $829,200 | $1,856,200 |
| 2018 | $32,909 | $3,041,500 | $747,500 | $2,294,000 |
| 2017 | $31,907 | $2,869,300 | $705,200 | $2,164,100 |
| 2016 | $30,517 | $2,681,600 | $659,100 | $2,022,500 |
| 2015 | $29,097 | $2,506,200 | $616,000 | $1,890,200 |
Agents Affiliated with this Home
-
S
Seller's Agent in 2018
Susan Cooney
Town and Country Properties
(617) 527-2675
2 Total Sales
-

Buyer's Agent in 2018
Dan Li
Keller Williams Realty
(617) 855-5121
5 in this area
182 Total Sales
-

Seller's Agent in 2012
Sarina Steinmetz
William Raveis R.E. & Home Services
(617) 610-0207
27 in this area
66 Total Sales
-

Buyer's Agent in 2012
Curran Robinette
Gibson Sothebys International Realty
(617) 515-1411
23 Total Sales
Map
Source: MLS Property Information Network (MLS PIN)
MLS Number: 71345540
APN: NEWT-000064-000020-000004A
- 23 Kenwood Ave
- Lots 2 & 3 Chapin Rd
- Lot 3 Chapin Rd
- Lot 2 Chapin Rd
- 4 Charlotte Rd
- 126 Homer St
- 9 Albion Place
- 61 Lakeview Ave
- 929 Beacon St
- 9 Laurel St
- 1114 Beacon St Unit 111
- 1114 Beacon St Unit 109
- 1114 Beacon St Unit 308
- 1114 Beacon St Unit 102
- 1114 Beacon St Unit 101
- 1114 Beacon St Unit 107
- 1114 Beacon St Unit 105
- 1114 Beacon St Unit 207
- 1114 Beacon St Unit 209
- 1114 Beacon St Unit 305
