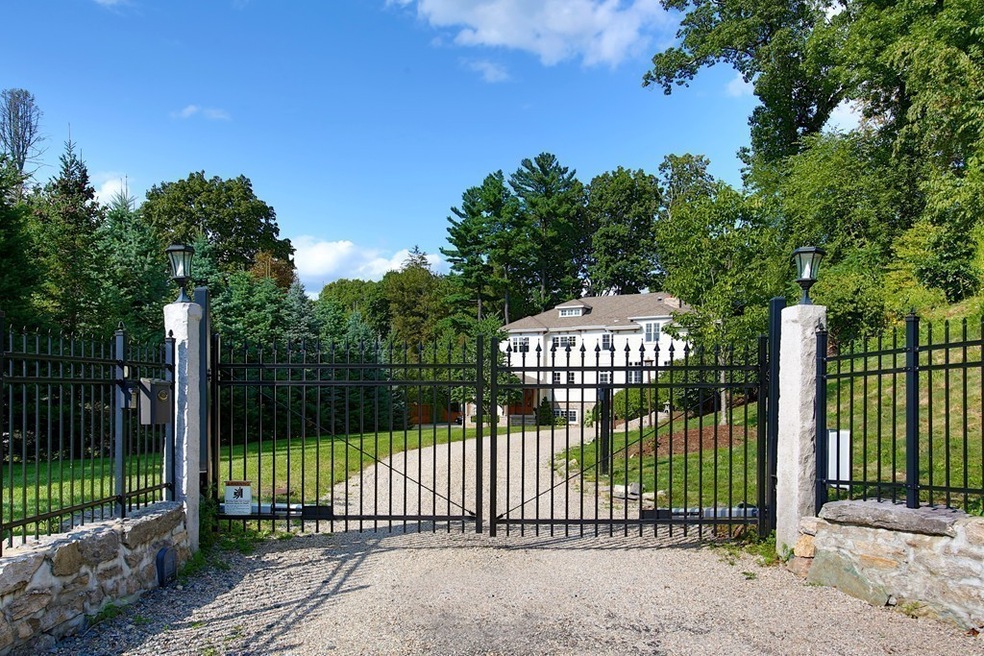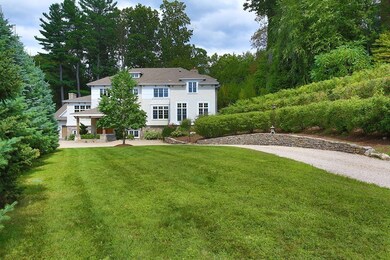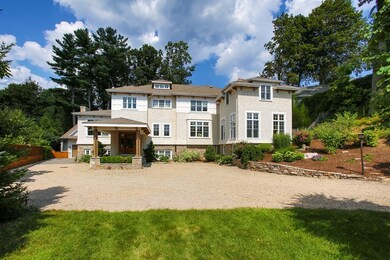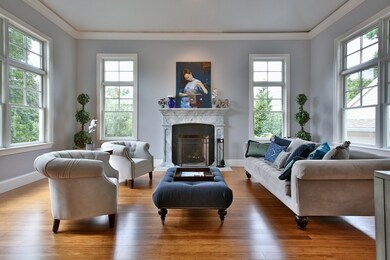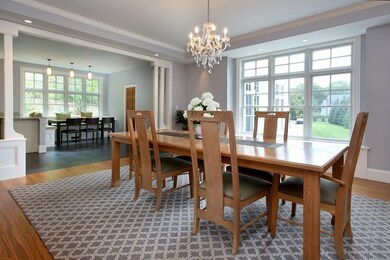
227 Homer St Newton, MA 02459
Newton Centre NeighborhoodAbout This Home
As of May 2018This exceptional, gated property is sophisticated and private and sits on a lush 3/4 acre. Stunning contemporary colonial was built in 2010. Open concept and move-in ready. This estate setting offers luxury living, with convenience to the city. Energy 5 Star home! 1st floor gourmet kitchen, sunny family room with floor to ceiling windows, banquet dining room, formal living room, media room, office and 2 half baths. Second floor offers gracious master suite with cathedral ceiling bedroom, marble bath with radiant htd floor, steam shower, walk-in closet and study, additional three bedrooms and two baths. 3rd floor playroom. Lower level is above ground floor with 3 bdrms, 2 baths and exercise room. ELEVATOR access to all 3 floors, w/handicap accessible. 14 foot ceilings. State-of-the-art GEOTHERMAL HVAC and 3 tankless hot water systems. Accessory apt. for in-law or au-pair. Excellent for corporate relocation or multi-generation. Walk to Mason Rice, Whole Foods and Houses of Worship.
Home Details
Home Type
Single Family
Est. Annual Taxes
$34,350
Year Built
2011
Lot Details
0
Listing Details
- Lot Description: Fenced/Enclosed
- Property Type: Single Family
- Single Family Type: Detached
- Style: Carriage House, Contemporary
- Handicap Access: Yes
- Year Round: Yes
- Year Built Description: Actual
- Special Features: None
- Property Sub Type: Detached
- Year Built: 2011
Interior Features
- Has Basement: Yes
- Fireplaces: 3
- Primary Bathroom: Yes
- Number of Rooms: 16
- Amenities: Public Transportation, Shopping, Park, Walk/Jog Trails, Conservation Area, Highway Access, House of Worship, Public School, Golf Course, Private School, University, Tennis Court, T-Station, Medical Facility
- Electric: Circuit Breakers, 200 Amps
- Energy: Insulated Windows
- Flooring: Wood, Marble, Bamboo
- Insulation: Full
- Interior Amenities: Security System, Cable Available, Sauna/Steam/Hot Tub, Wired for Surround Sound, Other (See Remarks), French Doors
- Basement: Full, Finished, Walk Out, Interior Access, Garage Access, Radon Remediation System
- Bedroom 2: Second Floor, 18X16
- Bedroom 3: Second Floor, 15X13
- Bedroom 4: Second Floor, 14X14
- Bedroom 5: Basement, 17X14
- Bathroom #1: First Floor
- Bathroom #2: Second Floor
- Bathroom #3: Second Floor
- Kitchen: First Floor, 32X24
- Laundry Room: First Floor
- Living Room: First Floor, 18X16
- Master Bedroom: Second Floor, 52X20
- Master Bedroom Description: Bathroom - Full, Fireplace, Closet - Walk-in, Flooring - Marble, Flooring - Wood, Double Vanity, Dressing Room, Steam / Sauna, Ceiling - Cathedral
- Dining Room: First Floor, 18X16
- Family Room: First Floor, 18X16
- No Bedrooms: 7
- Full Bathrooms: 5
- Half Bathrooms: 2
- Oth1 Room Name: Media Room
- Oth1 Dimen: 19X15
- Oth1 Dscrp: Closet/Cabinets - Custom Built, Flooring - Wall to Wall Carpet, Main Level, Recessed Lighting
- Oth2 Room Name: Home Office
- Oth2 Dscrp: Closet/Cabinets - Custom Built, Flooring - Hardwood, Countertops - Stone/Granite/Solid
- Oth3 Room Name: Bedroom
- Oth3 Dimen: 14X14
- Oth3 Dscrp: Bathroom - Full, Flooring - Hardwood
- Oth4 Room Name: Exercise Room
- Oth4 Dimen: 23X13
- Oth5 Room Name: Play Room
- Oth5 Dscrp: Flooring - Wall to Wall Carpet
- Oth6 Room Name: Inlaw Apt.
- Oth6 Dscrp: Bathroom - Full, Bathroom - Tiled With Shower Stall, Closet - Walk-in, Flooring - Stone/Ceramic Tile
- Main Lo: BB5757
- Main So: BB5522
- Estimated Sq Ft: 8897.00
Exterior Features
- Frontage: 144.00
- Construction: Frame
- Exterior: Shingles, Wood, Stone
- Exterior Features: Deck, Professional Landscaping, Sprinkler System, Decorative Lighting, Fenced Yard, Deck - Wood, Gutters, Stone Wall, Guest House
- Foundation: Poured Concrete, Fieldstone
- Beach Ownership: Public
Garage/Parking
- Garage Parking: Attached, Detached, Carport, Garage Door Opener, Heated, Side Entry
- Garage Spaces: 3
- Parking: Off-Street, Stone/Gravel
- Parking Spaces: 8
Utilities
- Cooling Zones: 6
- Heat Zones: 6
- Hot Water: Tankless, Geothermal/GSHP Hot Water
- Utility Connections: for Gas Range, for Gas Oven, Washer Hookup
- Sewer: City/Town Sewer
- Water: City/Town Water, Reclaimed Water System
Schools
- Elementary School: Mason Rice
- Middle School: Brown
- High School: North/South
Lot Info
- Zoning: SR2
- Acre: 0.74
- Lot Size: 32344.00
Ownership History
Purchase Details
Home Financials for this Owner
Home Financials are based on the most recent Mortgage that was taken out on this home.Purchase Details
Home Financials for this Owner
Home Financials are based on the most recent Mortgage that was taken out on this home.Similar Homes in the area
Home Values in the Area
Average Home Value in this Area
Purchase History
| Date | Type | Sale Price | Title Company |
|---|---|---|---|
| Not Resolvable | $2,825,000 | -- | |
| Deed | -- | -- |
Mortgage History
| Date | Status | Loan Amount | Loan Type |
|---|---|---|---|
| Open | $2,580,000 | Stand Alone Refi Refinance Of Original Loan | |
| Closed | $1,695,000 | Unknown | |
| Previous Owner | $850,000 | Purchase Money Mortgage | |
| Previous Owner | $417,000 | No Value Available |
Property History
| Date | Event | Price | Change | Sq Ft Price |
|---|---|---|---|---|
| 05/11/2018 05/11/18 | Sold | $2,825,000 | -5.8% | $318 / Sq Ft |
| 04/02/2018 04/02/18 | Pending | -- | -- | -- |
| 10/11/2017 10/11/17 | Price Changed | $2,999,000 | -4.8% | $337 / Sq Ft |
| 08/28/2017 08/28/17 | For Sale | $3,150,000 | +34.1% | $354 / Sq Ft |
| 05/01/2012 05/01/12 | Sold | $2,348,250 | +20.4% | $268 / Sq Ft |
| 03/28/2012 03/28/12 | Pending | -- | -- | -- |
| 03/01/2012 03/01/12 | For Sale | $1,950,000 | -- | $223 / Sq Ft |
Tax History Compared to Growth
Tax History
| Year | Tax Paid | Tax Assessment Tax Assessment Total Assessment is a certain percentage of the fair market value that is determined by local assessors to be the total taxable value of land and additions on the property. | Land | Improvement |
|---|---|---|---|---|
| 2025 | $34,350 | $3,505,100 | $1,289,900 | $2,215,200 |
| 2024 | $33,213 | $3,403,000 | $1,252,300 | $2,150,700 |
| 2023 | $32,236 | $3,166,600 | $977,700 | $2,188,900 |
| 2022 | $30,845 | $2,932,000 | $905,300 | $2,026,700 |
| 2021 | $29,762 | $2,766,000 | $854,100 | $1,911,900 |
| 2020 | $28,877 | $2,766,000 | $854,100 | $1,911,900 |
| 2019 | $28,062 | $2,685,400 | $829,200 | $1,856,200 |
| 2018 | $32,909 | $3,041,500 | $747,500 | $2,294,000 |
| 2017 | $31,907 | $2,869,300 | $705,200 | $2,164,100 |
| 2016 | $30,517 | $2,681,600 | $659,100 | $2,022,500 |
| 2015 | $29,097 | $2,506,200 | $616,000 | $1,890,200 |
Agents Affiliated with this Home
-
S
Seller's Agent in 2018
Susan Cooney
Town and Country Properties
(617) 527-2675
2 Total Sales
-

Buyer's Agent in 2018
Dan Li
Keller Williams Realty
(617) 855-5121
5 in this area
182 Total Sales
-

Seller's Agent in 2012
Sarina Steinmetz
William Raveis R.E. & Home Services
(617) 610-0207
27 in this area
66 Total Sales
-

Buyer's Agent in 2012
Curran Robinette
Gibson Sothebys International Realty
(617) 515-1411
23 Total Sales
Map
Source: MLS Property Information Network (MLS PIN)
MLS Number: 72219728
APN: NEWT-000064-000020-000004A
- 23 Kenwood Ave
- Lots 2 & 3 Chapin Rd
- Lot 3 Chapin Rd
- Lot 2 Chapin Rd
- 4 Charlotte Rd
- 126 Homer St
- 9 Albion Place
- 61 Lakeview Ave
- 929 Beacon St
- 9 Laurel St
- 1114 Beacon St Unit 111
- 1114 Beacon St Unit 109
- 1114 Beacon St Unit 308
- 1114 Beacon St Unit 102
- 1114 Beacon St Unit 101
- 1114 Beacon St Unit 107
- 1114 Beacon St Unit 105
- 1114 Beacon St Unit 207
- 1114 Beacon St Unit 209
- 1114 Beacon St Unit 305
