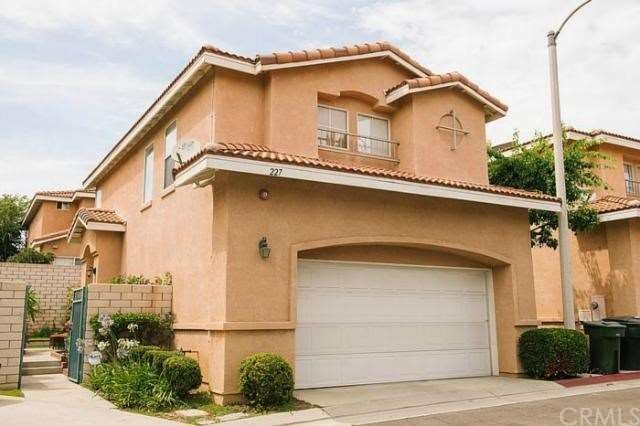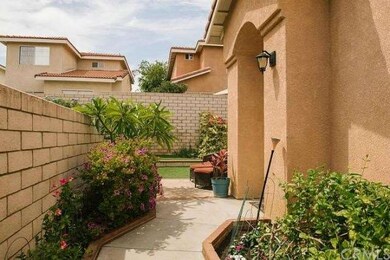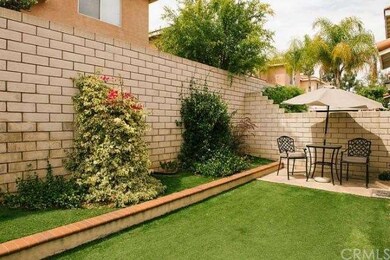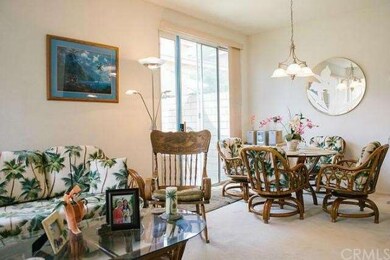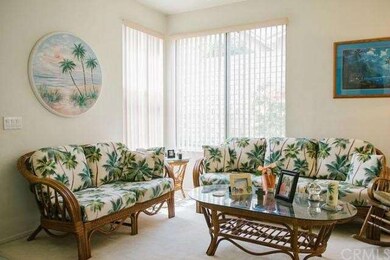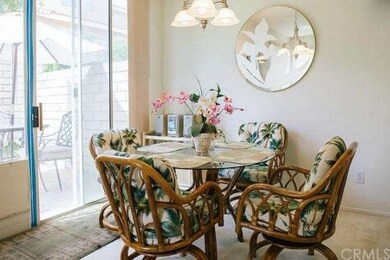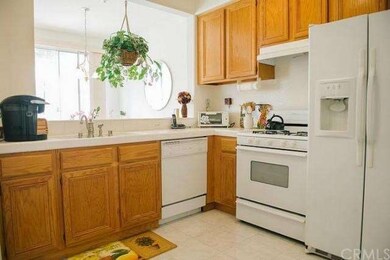
227 Killeen Way Unit 1 Placentia, CA 92870
Estimated Value: $723,000 - $879,000
Highlights
- Fitness Center
- Private Pool
- Gated Community
- Van Buren Elementary School Rated A
- Primary Bedroom Suite
- Open Floorplan
About This Home
As of August 2013Comfortable 3 bedroom detached condo in the gated community of Altura has a private wrap around yard fully secured with wrought iron front gate. Living room and dining room are light and bright with lots of windows and a sliding glass door, and offer an entertainment niche and an inviting fireplace with gas logs. Roomy kitchen has an area that could be used for informal dining and offers a built-in gas stove with an exhaust vent to outside and a large walk-in pantry. Baths are upgraded with custom light fixtures and contemporary faucets. Master suite includes a walk-in closet and dual sinks in the master bath. Laundry area in garage has a hook-up for a gas dryer; automatic garage door opener; security system. Easy care backyard includes artificial grass. Association amenities include a pool, spa and work-out room; Dues $105./month. Tax rate 2012-2013: 1.08455; Special assessments: 2350.92/year.
Last Listed By
Berkshire Hathaway HomeService License #00789985 Listed on: 07/01/2013

Property Details
Home Type
- Condominium
Est. Annual Taxes
- $6,746
Year Built
- Built in 1997
Lot Details
- No Common Walls
- Southeast Facing Home
- Wrought Iron Fence
- Private Yard
- Back and Front Yard
HOA Fees
- $105 Monthly HOA Fees
Parking
- 2 Car Direct Access Garage
- Parking Available
Home Design
- Traditional Architecture
- Turnkey
- Slab Foundation
- Tile Roof
- Wood Siding
- Stucco
Interior Spaces
- 1,200 Sq Ft Home
- 2-Story Property
- Open Floorplan
- Gas Fireplace
- Double Pane Windows
- Blinds
- Window Screens
- Sliding Doors
- Living Room with Fireplace
- Dining Room
- Home Security System
Kitchen
- Walk-In Pantry
- Built-In Range
- Dishwasher
- Ceramic Countertops
- Disposal
Flooring
- Carpet
- Tile
Bedrooms and Bathrooms
- 3 Bedrooms
- Primary Bedroom Suite
- Walk-In Closet
- 2 Full Bathrooms
Laundry
- Laundry Room
- Laundry in Garage
Pool
- Private Pool
- Spa
Outdoor Features
- Concrete Porch or Patio
- Exterior Lighting
Utilities
- Forced Air Heating and Cooling System
- Vented Exhaust Fan
Listing and Financial Details
- Tax Lot 7
- Tax Tract Number 15137
- Assessor Parcel Number 93449205
Community Details
Overview
- 100 Units
- Plan 202
Recreation
- Fitness Center
- Community Pool
- Community Spa
Security
- Gated Community
- Carbon Monoxide Detectors
- Fire and Smoke Detector
Ownership History
Purchase Details
Home Financials for this Owner
Home Financials are based on the most recent Mortgage that was taken out on this home.Purchase Details
Home Financials for this Owner
Home Financials are based on the most recent Mortgage that was taken out on this home.Purchase Details
Home Financials for this Owner
Home Financials are based on the most recent Mortgage that was taken out on this home.Purchase Details
Home Financials for this Owner
Home Financials are based on the most recent Mortgage that was taken out on this home.Similar Homes in Placentia, CA
Home Values in the Area
Average Home Value in this Area
Purchase History
| Date | Buyer | Sale Price | Title Company |
|---|---|---|---|
| Benavides Gustavo A | -- | First American Title Ins Co | |
| Benavides Gustavo A | -- | Chicago Title Company | |
| Benavides Gustavo Adolfo | $449,000 | California Title Company | |
| Mccracken Melody L | $152,500 | First American Title Ins |
Mortgage History
| Date | Status | Borrower | Loan Amount |
|---|---|---|---|
| Open | Benavides Gustavo A | $200,000 | |
| Open | Benavides Gustavo A | $359,365 | |
| Closed | Benavides Gustavo A | $329,100 | |
| Closed | Benavides Gustavo A | $29,500 | |
| Closed | Benavides Gustavo A | $351,000 | |
| Closed | Benavides Gustavo A | $355,000 | |
| Closed | Benavides Gustavo Adolfo | $359,200 | |
| Previous Owner | Mccracken Melody L | $158,000 | |
| Previous Owner | Mccracken Melody L | $169,500 | |
| Previous Owner | Mccracken Melody L | $25,000 | |
| Previous Owner | Mccracken Melody L | $171,100 | |
| Previous Owner | Mccracken Melody L | $174,000 | |
| Previous Owner | Mccracken Melody L | $170,000 | |
| Previous Owner | Mccracken Melody L | $25,000 | |
| Previous Owner | Mccracken Melody L | $145,750 |
Property History
| Date | Event | Price | Change | Sq Ft Price |
|---|---|---|---|---|
| 08/16/2013 08/16/13 | Sold | $449,000 | 0.0% | $374 / Sq Ft |
| 07/19/2013 07/19/13 | Pending | -- | -- | -- |
| 07/01/2013 07/01/13 | For Sale | $449,000 | -- | $374 / Sq Ft |
Tax History Compared to Growth
Tax History
| Year | Tax Paid | Tax Assessment Tax Assessment Total Assessment is a certain percentage of the fair market value that is determined by local assessors to be the total taxable value of land and additions on the property. | Land | Improvement |
|---|---|---|---|---|
| 2024 | $6,746 | $536,850 | $402,159 | $134,691 |
| 2023 | $6,605 | $526,324 | $394,274 | $132,050 |
| 2022 | $6,508 | $516,004 | $386,543 | $129,461 |
| 2021 | $6,354 | $505,887 | $378,964 | $126,923 |
| 2020 | $6,324 | $503,281 | $377,012 | $126,269 |
| 2019 | $6,077 | $493,413 | $369,619 | $123,794 |
| 2018 | $6,000 | $483,739 | $362,372 | $121,367 |
| 2017 | $5,900 | $474,254 | $355,266 | $118,988 |
| 2016 | $5,785 | $464,955 | $348,300 | $116,655 |
| 2015 | $5,711 | $457,971 | $343,068 | $114,903 |
| 2014 | $6,446 | $449,000 | $336,347 | $112,653 |
Agents Affiliated with this Home
-
Doris Lipscomb

Seller's Agent in 2013
Doris Lipscomb
Berkshire Hathaway HomeService
(714) 585-7355
13 Total Sales
-
Felipe Benavides

Buyer's Agent in 2013
Felipe Benavides
Harcourts Prime Properties
(949) 829-3949
39 Total Sales
Map
Source: California Regional Multiple Listing Service (CRMLS)
MLS Number: OC13127659
APN: 934-492-05
- 1546 Hastings Way
- 328 Rodarte Place
- 584 Mcfadden St
- 641 Mcfadden St
- 250 S Rose Dr Unit 12
- 250 S Rose Dr Unit 151
- 1553 Lima Way
- 1567 Lima Way Unit 4
- 1567 Lima Way Unit 1
- 17275 Growers Cir
- 653 Patten Ave
- 709 Olivier Dr
- 718 Olivier Dr
- 707 Olivier Dr
- 1590 E Hermosa Ln Unit 3
- 732 Olivier Dr
- 727 Olivier Dr
- 1725 Truman Cir
- 17561 Burkwood Cir
- 17532 Shane Way
- 227 Killeen Way Unit 1
- 227 Killeen Way
- 1465 Boone Way Unit 43
- 1457 Boone Way Unit 41
- 214 Killeen Way Unit 39
- 238 Killeen Way Unit 38
- 1443 Boone Way Unit 36
- 209 Killeen Way
- 233 N Killeen Way
- 233 Killeen Way
- 221 Killeen Way
- 215 Killeen Way
- 239 Killeen Way
- 1448 E Holcomb Place
- 1448 Holcomb Place Unit 1
- 1448 Holcomb Place
- 1454 E Holcomb Place
- 1442 Holcomb Place
- 1454 Holcomb Place
- 209 N Killeen Way
