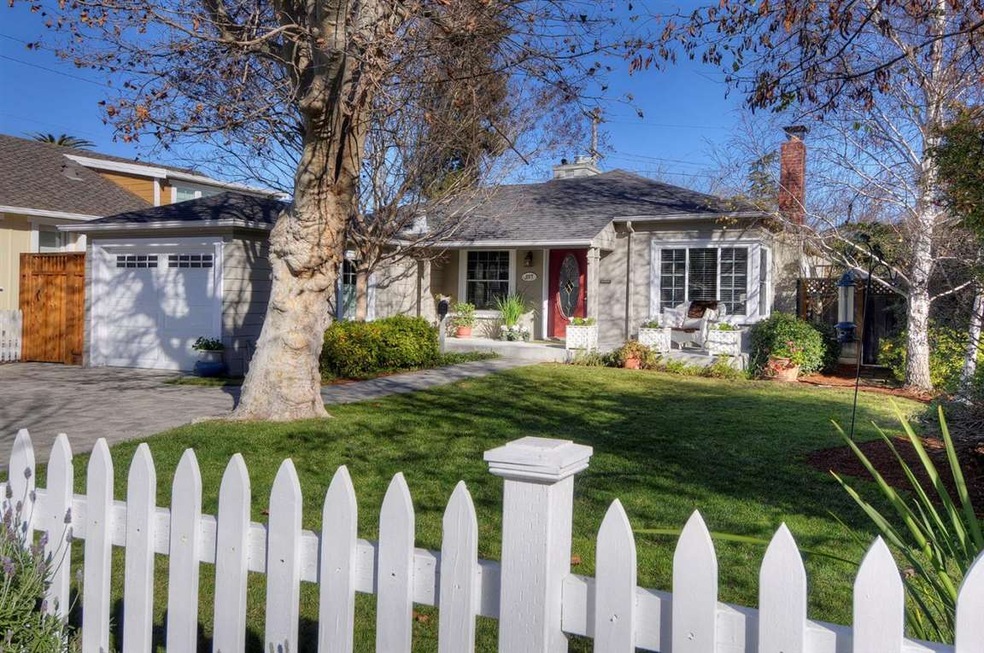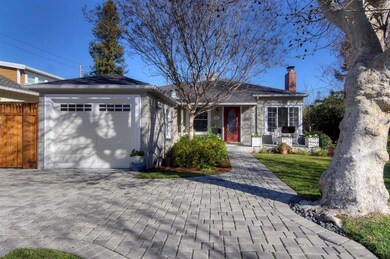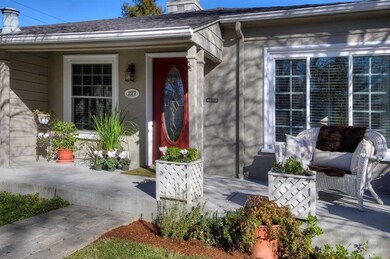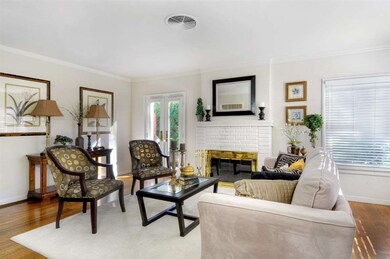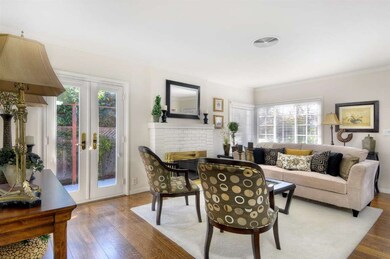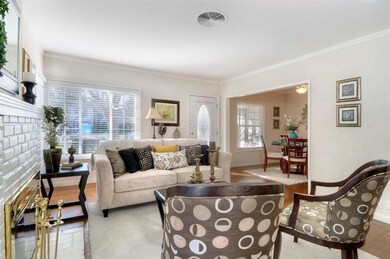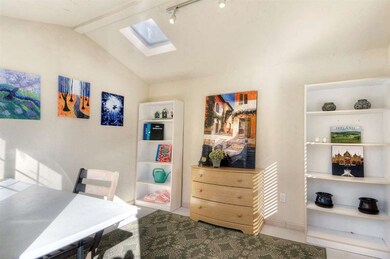
227 King St Redwood City, CA 94062
Oak Knoll-Redwood Park NeighborhoodHighlights
- Art Studio
- Craftsman Architecture
- Garden View
- Sequoia High School Rated A
- Wood Flooring
- 4-minute walk to Stafford Park
About This Home
As of September 2020Charming home in Mt. Carmel - Prime location a short walk to Stafford Park. Remodeled & staged. Outstanding features include separate Artist Studio with A/C, Skylight & Workshop. Mint Condition with tons of upgrades ~ stainless appliances, new windows, french door, new heater, gleaming hardwood floors thru out. Gourmet Kitchen with breakfast bar overlooks formal dining room. Luxurious master suite with remodeled bathroom, big windows, huge closets and french door to yard. Professionally landscaped yards ~ Extra large lot perfect for expansion. Full size laundry room with washer & dryer. 3rd bedroom/office has built in desk. Walk to vibrant downtown Redwood City & CalTrain station. Convenient to Box, Facebook, Google & SAP with easy access to 101 & 280.
Last Agent to Sell the Property
Christie's International Real Estate Sereno License #00868180 Listed on: 01/04/2016

Home Details
Home Type
- Single Family
Est. Annual Taxes
- $21,786
Year Built
- Built in 1937
Lot Details
- 6,490 Sq Ft Lot
- Wood Fence
- Level Lot
- Back Yard
- Zoning described as R1
Parking
- 1 Car Garage
- Garage Door Opener
- Off-Street Parking
Home Design
- Craftsman Architecture
- Traditional Architecture
- Composition Roof
- Concrete Perimeter Foundation
Interior Spaces
- 1,370 Sq Ft Home
- 1-Story Property
- Wood Burning Fireplace
- Formal Dining Room
- Art Studio
- Workshop
- Garden Views
- Laundry Room
- Attic
Kitchen
- Breakfast Bar
- Gas Oven
- Range Hood
- Microwave
- Dishwasher
- Tile Countertops
- Laminate Countertops
- Disposal
Flooring
- Wood
- Tile
Bedrooms and Bathrooms
- 3 Bedrooms
- Remodeled Bathroom
- 2 Full Bathrooms
- Bathtub with Shower
- Bathtub Includes Tile Surround
- Walk-in Shower
Outdoor Features
- Balcony
Utilities
- Cooling System Mounted To A Wall/Window
- Forced Air Heating System
Listing and Financial Details
- Assessor Parcel Number 052-171-240
Ownership History
Purchase Details
Home Financials for this Owner
Home Financials are based on the most recent Mortgage that was taken out on this home.Purchase Details
Home Financials for this Owner
Home Financials are based on the most recent Mortgage that was taken out on this home.Purchase Details
Home Financials for this Owner
Home Financials are based on the most recent Mortgage that was taken out on this home.Purchase Details
Home Financials for this Owner
Home Financials are based on the most recent Mortgage that was taken out on this home.Similar Homes in Redwood City, CA
Home Values in the Area
Average Home Value in this Area
Purchase History
| Date | Type | Sale Price | Title Company |
|---|---|---|---|
| Grant Deed | $1,750,000 | Lawyers Title Company | |
| Grant Deed | $1,440,000 | Fidelity National Title Co | |
| Grant Deed | $675,000 | Stewart Title | |
| Grant Deed | $390,000 | First American Title Co |
Mortgage History
| Date | Status | Loan Amount | Loan Type |
|---|---|---|---|
| Open | $1,400,000 | New Conventional | |
| Previous Owner | $1,152,000 | New Conventional | |
| Previous Owner | $150,000 | Credit Line Revolving | |
| Previous Owner | $425,000 | Unknown | |
| Previous Owner | $322,700 | Unknown | |
| Previous Owner | $105,000 | Credit Line Revolving | |
| Previous Owner | $400,000 | No Value Available | |
| Previous Owner | $467,600 | Unknown | |
| Previous Owner | $367,500 | Unknown | |
| Previous Owner | $39,000 | Credit Line Revolving | |
| Previous Owner | $312,000 | Balloon |
Property History
| Date | Event | Price | Change | Sq Ft Price |
|---|---|---|---|---|
| 09/16/2020 09/16/20 | Sold | $1,750,000 | +3.1% | $1,277 / Sq Ft |
| 08/19/2020 08/19/20 | Pending | -- | -- | -- |
| 08/13/2020 08/13/20 | For Sale | $1,698,000 | +17.9% | $1,239 / Sq Ft |
| 02/11/2016 02/11/16 | Sold | $1,440,000 | +6.7% | $1,051 / Sq Ft |
| 01/14/2016 01/14/16 | Pending | -- | -- | -- |
| 01/04/2016 01/04/16 | For Sale | $1,349,000 | -- | $985 / Sq Ft |
Tax History Compared to Growth
Tax History
| Year | Tax Paid | Tax Assessment Tax Assessment Total Assessment is a certain percentage of the fair market value that is determined by local assessors to be the total taxable value of land and additions on the property. | Land | Improvement |
|---|---|---|---|---|
| 2025 | $21,786 | $1,894,254 | $1,545,712 | $348,542 |
| 2023 | $21,786 | $1,820,699 | $1,485,691 | $335,008 |
| 2022 | $20,416 | $1,785,000 | $1,456,560 | $328,440 |
| 2021 | $19,156 | $1,750,000 | $1,428,000 | $322,000 |
| 2020 | $16,943 | $1,558,699 | $1,394,171 | $164,528 |
| 2019 | $16,880 | $1,528,137 | $1,366,835 | $161,302 |
| 2018 | $16,436 | $1,498,175 | $1,340,035 | $158,140 |
| 2017 | $16,333 | $1,468,800 | $1,313,760 | $155,040 |
| 2016 | $9,366 | $842,346 | $421,173 | $421,173 |
| 2015 | $9,015 | $829,694 | $414,847 | $414,847 |
| 2014 | $8,841 | $813,442 | $406,721 | $406,721 |
Agents Affiliated with this Home
-

Seller's Agent in 2020
Brian Ayer
Golden Gate Sotheby's International Realty
(650) 242-2473
9 in this area
77 Total Sales
-

Seller Co-Listing Agent in 2020
Daniela Haaland
Golden Gate Sotheby's International Realty
(650) 980-8866
6 in this area
50 Total Sales
-
N
Buyer's Agent in 2020
Neva Mills
Intero Real Estate Services
-

Seller's Agent in 2016
Laura Bertolacci
Christie's International Real Estate Sereno
(650) 575-3822
13 in this area
243 Total Sales
-

Buyer's Agent in 2016
Hossein Djalali
Coldwell Banker Realty
(650) 740-2233
62 Total Sales
Map
Source: MLSListings
MLS Number: ML81545836
APN: 052-171-240
- 315 King St
- 221 Grand St
- 9 Inner Cir
- 2146 Whipple Ave
- 14 Nevada St
- 2653 Brewster Ave
- 48 Turnsworth Ave
- 331 Arlington Rd
- 1116 Brewster Ave
- 362 Topaz St
- 1122 Brewster Ave
- 731 Valota Rd
- 520 Topaz St
- 1140 Whipple Ave Unit 21
- 1140 Whipple Ave Unit 22
- 440 Madison Ave
- 158 Oakdale St
- 35 Arch St
- 1004 Iris St
- 3 Lisbon Ln
