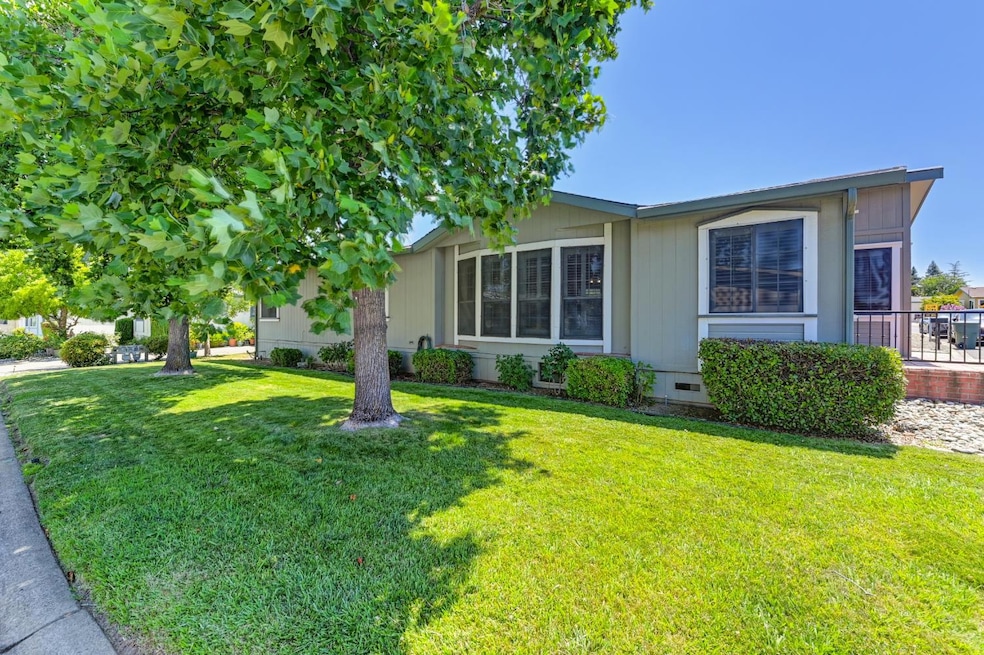
$145,000
- 2 Beds
- 2 Baths
- 1,440 Sq Ft
- 173 Livingston Way
- Roseville, CA
Welcome to Diamond K Estates, Roseville's premier 55+ community, where modern comfort meets timeless elegance. This exquisite home features soaring ceilings and an open-concept design, creating a spacious and inviting atmosphere. The updated kitchen boasts sleek quartz countertops and a stylish backsplash, complemented by durable laminate flooring throughout. Retreat to the secluded backyard with
Pierce Plam Windermere Signature Properties Rocklin






