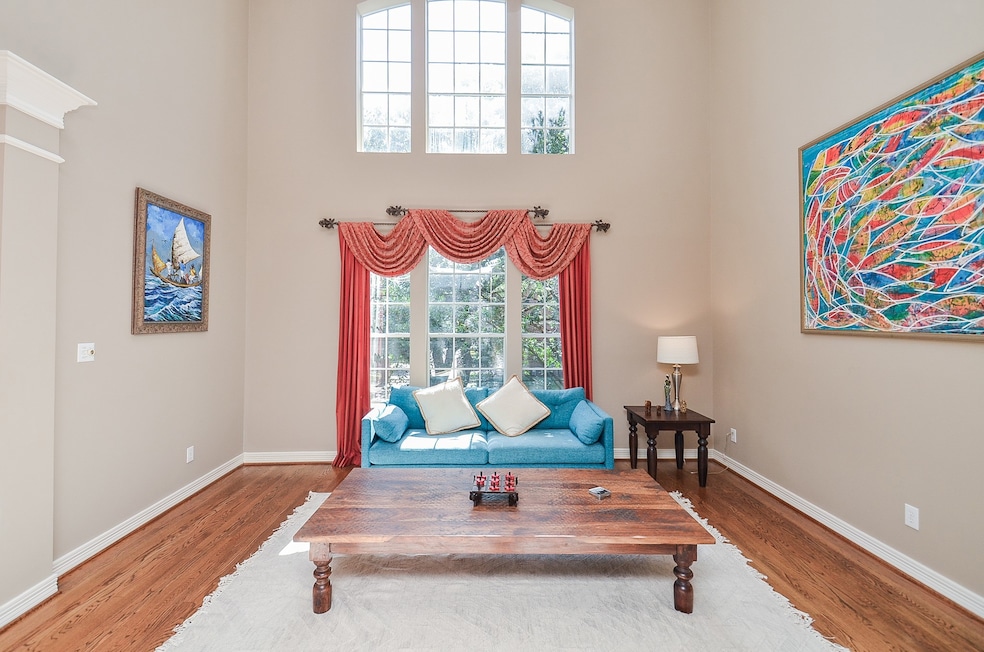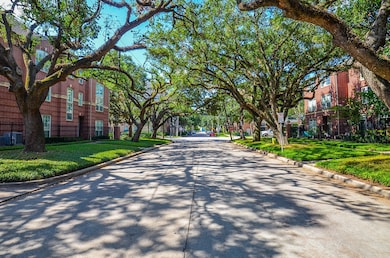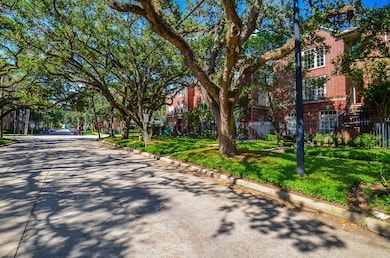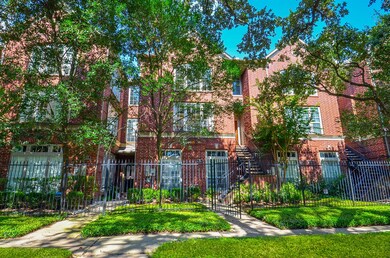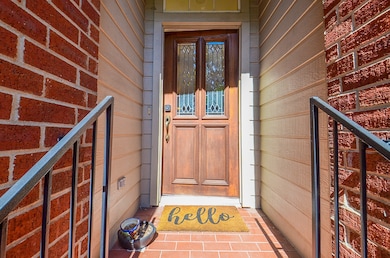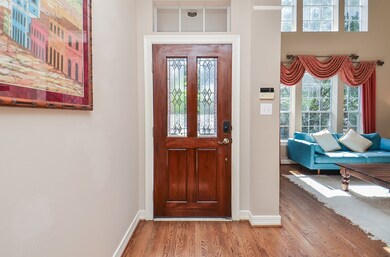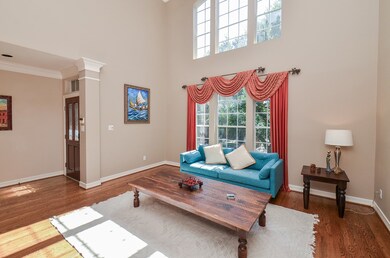227 Mcgowen St Houston, TX 77006
Midtown NeighborhoodHighlights
- Traditional Architecture
- Hydromassage or Jetted Bathtub
- 1 Fireplace
- Wood Flooring
- Loft
- Granite Countertops
About This Home
This brick 3-story, 3 bed / 2.5 bath, 3400 SF, TH in vibrant, gated Midtown neighborhood offers an urban lifestyle with modern comforts. Centrally located. Easy access to main highways and lite rail. Walking distance to pharmacies, casual and upscale restaurants, local pubs and gathering places, banks, groceries and Midtown parks. Main entrance is at the 2nd flr. off quiet, tree lined street via the secure pedestrian gate. Flr 1 features 2 bdrs, a full bath, cozy seating area. Flr 2 boasts open concept LR and DR areas with expansive windows that flood the space with natural light. The open-concept kitchen flows into a den gas fireplace adj. to informal dining area. The lg. island with a sink faces den, allowing conversations with guests while preparing meals. Flr 3 houses a luxurious suite with a spa-like bath with double sinks, shower, and jetted tub. The loft at the top of the stairs overlooks the main living space & provides a flex area for a home office, library, or sitting room.
Townhouse Details
Home Type
- Townhome
Est. Annual Taxes
- $12,050
Year Built
- Built in 2000
Lot Details
- 2,595 Sq Ft Lot
- East Facing Home
- Fenced Yard
Parking
- 2 Car Attached Garage
- Garage Door Opener
- Controlled Entrance
Home Design
- Traditional Architecture
Interior Spaces
- 3,573 Sq Ft Home
- 3-Story Property
- Ceiling Fan
- 1 Fireplace
- Family Room
- Living Room
- Dining Room
- Loft
- Utility Room
- Attic Fan
- Security System Owned
Kitchen
- Breakfast Bar
- Butlers Pantry
- Electric Oven
- Gas Cooktop
- Microwave
- Dishwasher
- Kitchen Island
- Granite Countertops
- Disposal
Flooring
- Wood
- Carpet
- Tile
Bedrooms and Bathrooms
- 3 Bedrooms
- En-Suite Primary Bedroom
- Double Vanity
- Hydromassage or Jetted Bathtub
- Bathtub with Shower
- Separate Shower
Laundry
- Dryer
- Washer
Eco-Friendly Details
- Energy-Efficient Thermostat
Schools
- Gregory-Lincoln Elementary School
- Gregory-Lincoln Middle School
- Heights High School
Utilities
- Forced Air Zoned Heating and Cooling System
- Heating System Uses Gas
- Programmable Thermostat
- Municipal Trash
- Cable TV Available
Listing and Financial Details
- Property Available on 10/1/24
- Long Term Lease
Community Details
Overview
- Front Yard Maintenance
- Associa Pmg Association
- Bremond Street T/H Subdivision
Pet Policy
- No Pets Allowed
Security
- Controlled Access
Map
Source: Houston Association of REALTORS®
MLS Number: 66127623
APN: 1207990010010
- 208 Bremond St
- 202 Mcgowen St Unit F
- 2516 Bagby St
- 118 Mcgowen St Unit E
- 100 Mcgowen St Unit A
- 2716 Baldwin St
- 406 Mcgowen St
- 308 Dennis St
- 78 Mcgowen St
- 124 Oak Place Dr
- 1507 Sutton St
- 1919 Bailey St
- 127 Tuam St
- 415 Tuam St
- 1812 Matthews St
- 98 Drew St Unit B
- 1606 Sutton St
- 427 Tuam St Unit B
- 101 Stratford St Unit 103
- 101 Stratford St Unit 201
- 206 Mcgowen St Unit 3201
- 206 Mcgowen St Unit 3202
- 306 Mcgowen St
- 306 Mcgowen St Unit 1211
- 306 Mcgowen St Unit 1202
- 306 Mcgowen St Unit 1219
- 306 Mcgowen St Unit 1208
- 306 Mcgowen St Unit 1212
- 306 Mcgowen St Unit 1119
- 306 Mcgowen St Unit 1301
- 306 Mcgowen St Unit 1114
- 306 Mcgowen St Unit 1305
- 306 Mcgowen St Unit 3206
- 306 Mcgowen St Unit 2107
- 306 Mcgowen St Unit 1122
- 306 Mcgowen St Unit 2109
- 306 Mcgowen St Unit 1405
- 306 Mcgowen St Unit 1414
- 306 Mcgowen St Unit 1324
- 306 Mcgowen St Unit 1411
