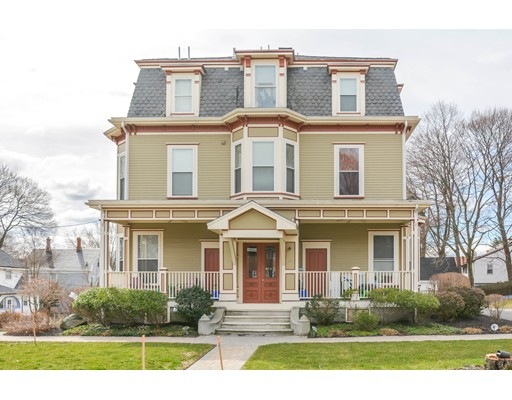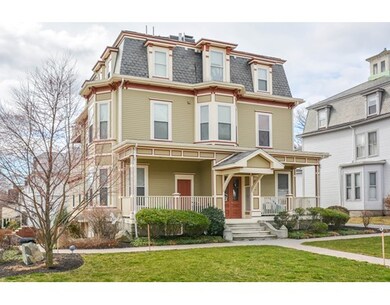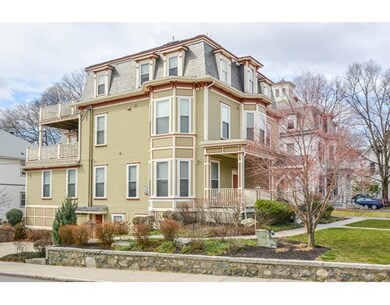
227 Mountain Ave Unit 2 Malden, MA 02148
Waitts Mount NeighborhoodAbout This Home
As of August 2021BEAUTIFULLY renovated, CUSTOM VICTORIAN offers both modern day amenities & old warm CHARM in this special 2 bed/3 bath 2 story TOWNHOUSE. Main level offers SPACIOUS FLEXIBLE OPEN floor plan ideal for entertaining. Sunny & bright EIK features CUSTOM cabinets, GRANITE, S/S, Brazilian cherry HARDWOOD, 11' ceilings, GAS FIREPLACE & MARBLE ½ bath. LARGE 1st fl MASTER BEDROOM w/ CALIFORNIA CLOSET, EN-SUITE w/JACUZZI soaking tub. Lower level offers 2nd bedroom or office with full bath, recessed lighting, LARGE closets & direct access to 2 PARKING SPOTS. Private, relaxing FARMERS PORCH, w/d in-unit, C/A, private storage unit, ABUNDANT closet space, & low condo fees make this home a true gem. PETS ARE WELCOME! A commuter's dream - CONVENIENTLY located w/in walking distance to the orange line & downtown restaurants. ALL APPLIANCES TO REMAIN AS GIFTS. Do not miss out on this extraordinary home one would expect to find in the Back Bay of Boston!
Property Details
Home Type
Condominium
Est. Annual Taxes
$72
Year Built
1900
Lot Details
0
Listing Details
- Unit Level: 1
- Unit Placement: Street, Ground
- Property Type: Condominium/Co-Op
- Other Agent: 2.00
- Lead Paint: Unknown
- Year Round: Yes
- Special Features: None
- Property Sub Type: Condos
- Year Built: 1900
Interior Features
- Appliances: Range, Dishwasher, Disposal, Microwave, Washer, Dryer
- Fireplaces: 1
- Has Basement: Yes
- Fireplaces: 1
- Number of Rooms: 6
- Amenities: Public Transportation, Shopping, Swimming Pool, Tennis Court, Park, Walk/Jog Trails, Medical Facility, Laundromat, Bike Path, Highway Access, House of Worship, Public School, T-Station
- Energy: Insulated Windows, Storm Windows, Insulated Doors, Prog. Thermostat
- Flooring: Hardwood, Stone / Slate
- Insulation: Full
- Interior Amenities: Cable Available
- Bedroom 2: Basement
- Bathroom #1: First Floor
- Bathroom #2: First Floor
- Bathroom #3: Basement
- Kitchen: First Floor
- Laundry Room: First Floor
- Living Room: First Floor
- Master Bedroom: First Floor
- Master Bedroom Description: Bathroom - Full, Ceiling - Cathedral, Closet/Cabinets - Custom Built, Flooring - Hardwood, Recessed Lighting
- Dining Room: First Floor
- No Living Levels: 2
Exterior Features
- Construction: Frame
- Exterior: Wood
- Exterior Unit Features: Porch, Professional Landscaping
Garage/Parking
- Parking: On Street Permit, Paved Driveway, Assigned
- Parking Spaces: 2
Utilities
- Cooling: Central Air
- Heating: Forced Air, Gas
- Cooling Zones: 1
- Heat Zones: 1
- Hot Water: Natural Gas
- Utility Connections: for Gas Range, for Electric Dryer
- Sewer: City/Town Sewer
- Water: City/Town Water
Condo/Co-op/Association
- Association Fee Includes: Water, Sewer, Master Insurance, Exterior Maintenance, Landscaping, Reserve Funds, Snow Removal
- Association Security: Intercom
- Management: Professional - Off Site
- Pets Allowed: Yes
- No Units: 3
- Unit Building: 2
Fee Information
- Fee Interval: Monthly
Lot Info
- Assessor Parcel Number: M:073 B:823 L:31702
- Zoning: ResA
Ownership History
Purchase Details
Home Financials for this Owner
Home Financials are based on the most recent Mortgage that was taken out on this home.Purchase Details
Home Financials for this Owner
Home Financials are based on the most recent Mortgage that was taken out on this home.Purchase Details
Home Financials for this Owner
Home Financials are based on the most recent Mortgage that was taken out on this home.Purchase Details
Home Financials for this Owner
Home Financials are based on the most recent Mortgage that was taken out on this home.Similar Homes in Malden, MA
Home Values in the Area
Average Home Value in this Area
Purchase History
| Date | Type | Sale Price | Title Company |
|---|---|---|---|
| Condominium Deed | $600,000 | None Available | |
| Not Resolvable | $485,000 | -- | |
| Not Resolvable | $435,000 | -- | |
| Not Resolvable | $327,000 | -- |
Mortgage History
| Date | Status | Loan Amount | Loan Type |
|---|---|---|---|
| Open | $480,000 | Purchase Money Mortgage | |
| Previous Owner | $437,000 | Stand Alone Refi Refinance Of Original Loan | |
| Previous Owner | $436,500 | New Conventional | |
| Previous Owner | $304,500 | New Conventional | |
| Previous Owner | $261,600 | New Conventional |
Property History
| Date | Event | Price | Change | Sq Ft Price |
|---|---|---|---|---|
| 08/30/2021 08/30/21 | Sold | $600,000 | 0.0% | $427 / Sq Ft |
| 06/08/2021 06/08/21 | Pending | -- | -- | -- |
| 06/02/2021 06/02/21 | For Sale | $599,900 | +23.7% | $427 / Sq Ft |
| 08/29/2019 08/29/19 | Sold | $485,000 | -3.0% | $345 / Sq Ft |
| 07/06/2019 07/06/19 | Pending | -- | -- | -- |
| 06/19/2019 06/19/19 | For Sale | $499,900 | +14.9% | $356 / Sq Ft |
| 10/28/2016 10/28/16 | Sold | $435,000 | +1.2% | $310 / Sq Ft |
| 07/30/2016 07/30/16 | Pending | -- | -- | -- |
| 07/29/2016 07/29/16 | For Sale | $430,000 | -- | $306 / Sq Ft |
Tax History Compared to Growth
Tax History
| Year | Tax Paid | Tax Assessment Tax Assessment Total Assessment is a certain percentage of the fair market value that is determined by local assessors to be the total taxable value of land and additions on the property. | Land | Improvement |
|---|---|---|---|---|
| 2025 | $72 | $638,300 | $0 | $638,300 |
| 2024 | $6,878 | $588,400 | $0 | $588,400 |
| 2023 | $6,956 | $570,600 | $0 | $570,600 |
| 2022 | $5,879 | $476,000 | $0 | $476,000 |
| 2021 | $5,698 | $463,600 | $0 | $463,600 |
| 2020 | $5,894 | $465,900 | $0 | $465,900 |
| 2019 | $5,459 | $411,400 | $0 | $411,400 |
| 2018 | $5,478 | $388,800 | $0 | $388,800 |
| 2017 | $5,375 | $379,300 | $0 | $379,300 |
| 2016 | $5,042 | $332,600 | $0 | $332,600 |
| 2015 | $4,886 | $310,600 | $0 | $310,600 |
| 2014 | $5,001 | $310,600 | $0 | $310,600 |
Agents Affiliated with this Home
-

Seller's Agent in 2021
David Hayes
Coldwell Banker Realty - Lexington
(617) 817-1189
1 in this area
92 Total Sales
-

Buyer's Agent in 2021
Shao Realty Group
RE/MAX
(508) 960-4095
1 in this area
95 Total Sales
-

Seller's Agent in 2019
Laurie Cappuccio
Classified Realty Group
(978) 766-7163
78 Total Sales
-
O
Buyer's Agent in 2019
Oltin Cekani
Cameron Real Estate Group
(774) 280-6903
15 Total Sales
-

Seller's Agent in 2016
Susan Gormady
Classified Realty Group
(617) 212-6301
231 Total Sales
Map
Source: MLS Property Information Network (MLS PIN)
MLS Number: 72045596
APN: MALD-000073-000823-031702
- 34 Page St
- 37-39 Park St
- 44 Park St
- 31 Wolcott St
- 1 Main Street Park Unit 1
- 58 Clark St
- 550 Main St Unit 6
- 30 Wallace Cir
- 93-95 Pierce St
- 117 Pierce St
- 85 Forest St
- 20 Washington Place
- 3 Nira St
- 231 Bainbridge St
- 0 Brookdale
- 18-20 Wedgemere Rd
- 23 Poplar St
- 385-387 Salem St
- 24 Crestview Dr
- 32 Johnson St


