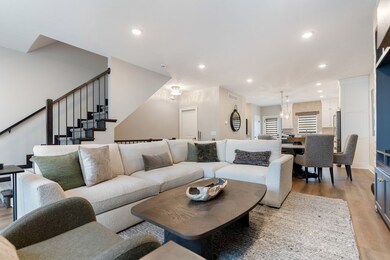
227 N Walnut St Wooster, OH 44691
Estimated payment $3,267/month
Highlights
- Recreation Room
- Balcony
- Forced Air Heating and Cooling System
- Great Room
- Walk-In Closet
- 4-minute walk to Wooster Public Square Historic District
About This Home
Luxury. Location. Lifestyle. Experience refined urban living in this one-of-a-kind luxury townhome in downtown Wooster—steps from fine dining, banking, and entertainment. This 2-bed, 2.5-bath home features 9' ceilings, oversized custom trim, rich flooring, custom paint, designer lighting, and custom hardware on doors, cabinets, and appliances. Remote-control blinds add modern convenience. The open-concept main level stuns with a gourmet kitchen, quartz counters, walk-in pantry, farmhouse sink, Caf stainless appliances, 6-burner range, coffee bar, planning desk, and great room with brick and fireplace. Two balconies offer outdoor space. The lower level includes a bourbon/media room, built-ins, and custom mudroom. Upstairs, the primary suite boasts two walk-in closets and a spa bath with dual vanities. Second bedroom has a private bath. Upper-level laundry. Heated 2-car garage with hot/cold water. HOA covers snow, lawn, exterior. **Home is sold fully furnished with Arhaus furniture**
Listing Agent
RE/MAX Edge Realty Brokerage Email: 3302365100, tony@remaxedgerealty.com License #2010000047 Listed on: 07/21/2025

Home Details
Home Type
- Single Family
Est. Annual Taxes
- $2,638
Year Built
- Built in 2021
Parking
- 2 Car Garage
- Garage Door Opener
- Open Parking
Home Design
- Stone Siding
- Vinyl Siding
Interior Spaces
- 2,000 Sq Ft Home
- 3-Story Property
- Great Room
- Dining Room
- Recreation Room
- Finished Basement
- Basement Fills Entire Space Under The House
- Laundry on upper level
Kitchen
- Range
- Microwave
- Dishwasher
Bedrooms and Bathrooms
- 2 Bedrooms
- Primary Bedroom Upstairs
- Walk-In Closet
Additional Features
- Balcony
- 871 Sq Ft Lot
- City Lot
- Forced Air Heating and Cooling System
Community Details
- Property has a Home Owners Association
- Association fees include bldg/common main, insurance, snow removal
Listing and Financial Details
- Assessor Parcel Number 6400713.009
Map
Home Values in the Area
Average Home Value in this Area
Tax History
| Year | Tax Paid | Tax Assessment Tax Assessment Total Assessment is a certain percentage of the fair market value that is determined by local assessors to be the total taxable value of land and additions on the property. | Land | Improvement |
|---|---|---|---|---|
| 2024 | $2,640 | $117,670 | $6,620 | $111,050 |
| 2023 | $2,640 | $17,720 | $6,620 | $11,100 |
| 2022 | $518 | $5,660 | $5,660 | $0 |
Property History
| Date | Event | Price | Change | Sq Ft Price |
|---|---|---|---|---|
| 07/19/2025 07/19/25 | For Sale | $550,000 | -- | $275 / Sq Ft |
Purchase History
| Date | Type | Sale Price | Title Company |
|---|---|---|---|
| Warranty Deed | $518,700 | Wayne County Title |
Mortgage History
| Date | Status | Loan Amount | Loan Type |
|---|---|---|---|
| Previous Owner | $296,250 | New Conventional |
Similar Homes in Wooster, OH
Source: Mansfield Association of REALTORS®
MLS Number: 9067717
APN: 64-00713-009
- 229 N Walnut St
- 218 Clark Ave
- 423 N Market St
- 355 Saybolt Ave
- 510 N Grant St
- 433 N Buckeye St
- 152 N Columbus Ave
- 566 N Walnut St
- 554 N Buckeye St
- 645 Saybolt Ave
- 638 High St
- 700 Nold Ave
- 751 Spink St
- 834 Northwestern Ave
- 836 Pittsburgh Ave
- 734 Gasche St
- 640 Stibbs St
- 365 Lucca St
- 249 Minerva St
- 704 Washington St
- 140 W North St Unit A
- 226 Curry Ct Unit 4
- 311 E South St
- 836 Oak Hill Rd Unit B
- 727 Mckinley St
- 1131 Townsview Place
- 542 Williamsburg Ct
- 1801 Gasche St
- 1935 Brookside Dr Unit 212
- 1056 Mindy Ln
- 1855 Mechanicsburg Rd
- 2046 Noble Dr
- 1117 Kadas Ln
- 3783 Friendsville Rd
- 4467 Burbank Rd
- 428 W Oak St
- 209 Hall St
- 1055 Hostetler Rd
- 11 E Main St Unit Up
- 4456 Seville Rd






