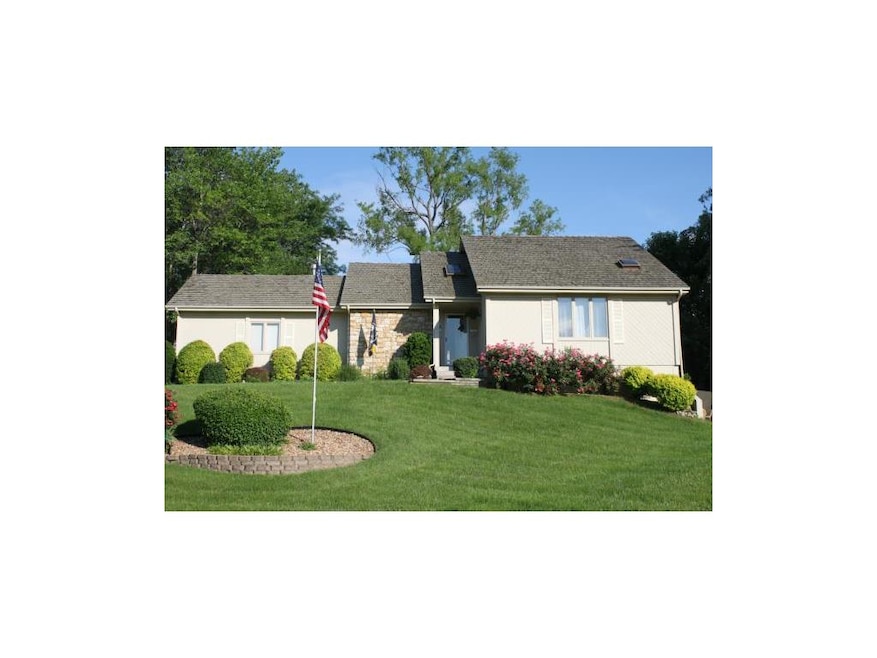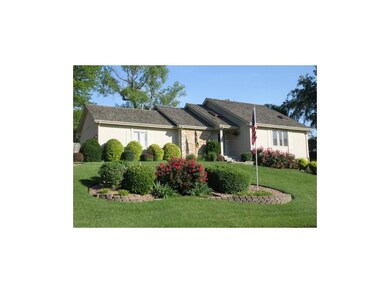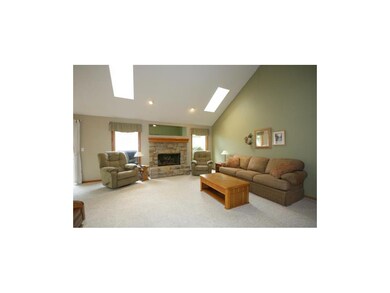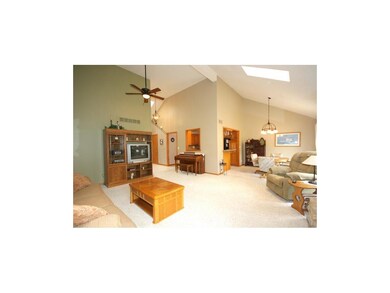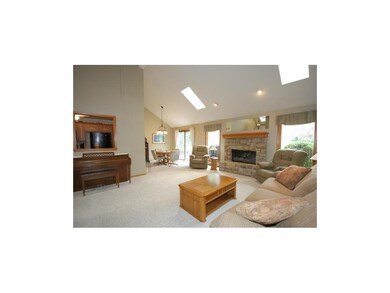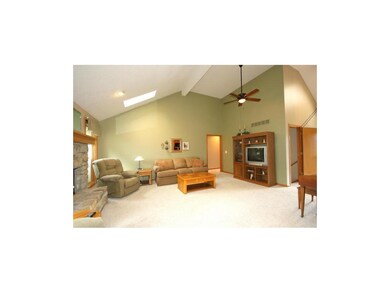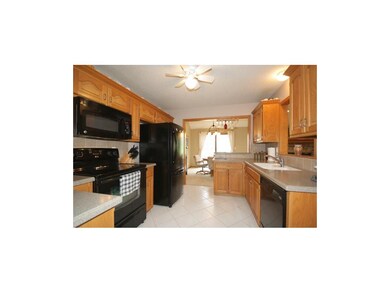
227 NW Foxtail Ct Lees Summit, MO 64064
Chapel Ridge NeighborhoodHighlights
- Clubhouse
- Deck
- Ranch Style House
- Bernard C. Campbell Middle School Rated A
- Vaulted Ceiling
- Whirlpool Bathtub
About This Home
As of August 2022Magnificent home w/ main level living! Fabulous price in Lakewood! Enjoy dinner on the deck with blooming landscaping! Entertain in the finished walk out basement! Master is generous in size and has whirlpool tub and walk in closet! Vaulted ceiling in great room allows natural light to beam throughout! Great value in prestigious neighborhood!
Last Agent to Sell the Property
ReeceNichols - Lees Summit License #1999118039 Listed on: 06/03/2013

Last Buyer's Agent
Susan Wiemann
Platinum Realty LLC License #2007009551

Home Details
Home Type
- Single Family
Est. Annual Taxes
- $2,801
Year Built
- Built in 1989
HOA Fees
- $93 Monthly HOA Fees
Parking
- 2 Car Attached Garage
- Side Facing Garage
- Garage Door Opener
Home Design
- Ranch Style House
- Traditional Architecture
- Composition Roof
- Board and Batten Siding
- Stone Trim
Interior Spaces
- 1,370 Sq Ft Home
- Wet Bar: Ceramic Tiles, Shower Over Tub, Carpet, Walk-In Closet(s), Shades/Blinds, Ceiling Fan(s), Pantry, Cathedral/Vaulted Ceiling, Skylight(s)
- Built-In Features: Ceramic Tiles, Shower Over Tub, Carpet, Walk-In Closet(s), Shades/Blinds, Ceiling Fan(s), Pantry, Cathedral/Vaulted Ceiling, Skylight(s)
- Vaulted Ceiling
- Ceiling Fan: Ceramic Tiles, Shower Over Tub, Carpet, Walk-In Closet(s), Shades/Blinds, Ceiling Fan(s), Pantry, Cathedral/Vaulted Ceiling, Skylight(s)
- Skylights
- Thermal Windows
- Shades
- Plantation Shutters
- Drapes & Rods
- Great Room with Fireplace
- Formal Dining Room
- Finished Basement
- Walk-Out Basement
- Storm Doors
- Laundry on main level
Kitchen
- Free-Standing Range
- Dishwasher
- Granite Countertops
- Laminate Countertops
- Disposal
Flooring
- Wall to Wall Carpet
- Linoleum
- Laminate
- Stone
- Ceramic Tile
- Luxury Vinyl Plank Tile
- Luxury Vinyl Tile
Bedrooms and Bathrooms
- 3 Bedrooms
- Cedar Closet: Ceramic Tiles, Shower Over Tub, Carpet, Walk-In Closet(s), Shades/Blinds, Ceiling Fan(s), Pantry, Cathedral/Vaulted Ceiling, Skylight(s)
- Walk-In Closet: Ceramic Tiles, Shower Over Tub, Carpet, Walk-In Closet(s), Shades/Blinds, Ceiling Fan(s), Pantry, Cathedral/Vaulted Ceiling, Skylight(s)
- 3 Full Bathrooms
- Double Vanity
- Whirlpool Bathtub
- Ceramic Tiles
Outdoor Features
- Deck
- Enclosed Patio or Porch
- Playground
Schools
- Hazel Grove Elementary School
- Lee's Summit North High School
Utilities
- Forced Air Heating and Cooling System
Listing and Financial Details
- Assessor Parcel Number 43-920-10-10-00-0-00-000
Community Details
Overview
- Lakewood Subdivision
Recreation
- Tennis Courts
- Community Pool
Additional Features
- Clubhouse
- Building Fire Alarm
Ownership History
Purchase Details
Home Financials for this Owner
Home Financials are based on the most recent Mortgage that was taken out on this home.Purchase Details
Home Financials for this Owner
Home Financials are based on the most recent Mortgage that was taken out on this home.Purchase Details
Home Financials for this Owner
Home Financials are based on the most recent Mortgage that was taken out on this home.Purchase Details
Home Financials for this Owner
Home Financials are based on the most recent Mortgage that was taken out on this home.Purchase Details
Home Financials for this Owner
Home Financials are based on the most recent Mortgage that was taken out on this home.Purchase Details
Home Financials for this Owner
Home Financials are based on the most recent Mortgage that was taken out on this home.Purchase Details
Home Financials for this Owner
Home Financials are based on the most recent Mortgage that was taken out on this home.Purchase Details
Home Financials for this Owner
Home Financials are based on the most recent Mortgage that was taken out on this home.Purchase Details
Purchase Details
Home Financials for this Owner
Home Financials are based on the most recent Mortgage that was taken out on this home.Purchase Details
Home Financials for this Owner
Home Financials are based on the most recent Mortgage that was taken out on this home.Purchase Details
Home Financials for this Owner
Home Financials are based on the most recent Mortgage that was taken out on this home.Similar Homes in Lees Summit, MO
Home Values in the Area
Average Home Value in this Area
Purchase History
| Date | Type | Sale Price | Title Company |
|---|---|---|---|
| Warranty Deed | -- | None Listed On Document | |
| Warranty Deed | -- | Continental Title Co | |
| Warranty Deed | -- | Alpha | |
| Warranty Deed | -- | Continental Title | |
| Quit Claim Deed | -- | Accommodation | |
| Warranty Deed | -- | Chicago Title | |
| Trustee Deed | -- | Ctic | |
| Interfamily Deed Transfer | -- | Midwest Title Company Inc | |
| Interfamily Deed Transfer | -- | Midwest Title Company Inc | |
| Interfamily Deed Transfer | -- | -- | |
| Warranty Deed | -- | Assured Quality Title Compan | |
| Warranty Deed | -- | Coffelt Land Title Inc |
Mortgage History
| Date | Status | Loan Amount | Loan Type |
|---|---|---|---|
| Open | $275,000 | No Value Available | |
| Closed | $275,000 | New Conventional | |
| Previous Owner | $314,944 | VA | |
| Previous Owner | $314,944 | No Value Available | |
| Previous Owner | $242,500 | New Conventional | |
| Previous Owner | $176,540 | New Conventional | |
| Previous Owner | $57,000 | New Conventional | |
| Previous Owner | $65,980 | New Conventional | |
| Previous Owner | $87,500 | Purchase Money Mortgage | |
| Previous Owner | $85,000 | Purchase Money Mortgage | |
| Previous Owner | $86,000 | Purchase Money Mortgage |
Property History
| Date | Event | Price | Change | Sq Ft Price |
|---|---|---|---|---|
| 08/24/2022 08/24/22 | Sold | -- | -- | -- |
| 07/08/2022 07/08/22 | Pending | -- | -- | -- |
| 06/06/2022 06/06/22 | Price Changed | $399,000 | +2.6% | $140 / Sq Ft |
| 06/06/2022 06/06/22 | For Sale | $389,000 | 0.0% | $136 / Sq Ft |
| 05/31/2022 05/31/22 | Pending | -- | -- | -- |
| 05/28/2022 05/28/22 | For Sale | $389,000 | +23.5% | $136 / Sq Ft |
| 08/27/2021 08/27/21 | Sold | -- | -- | -- |
| 07/06/2021 07/06/21 | For Sale | $315,000 | +28.6% | $115 / Sq Ft |
| 08/26/2019 08/26/19 | Sold | -- | -- | -- |
| 07/16/2019 07/16/19 | Pending | -- | -- | -- |
| 07/08/2019 07/08/19 | Price Changed | $244,900 | +2.1% | $89 / Sq Ft |
| 07/08/2019 07/08/19 | For Sale | $239,900 | +29.0% | $88 / Sq Ft |
| 08/01/2016 08/01/16 | Sold | -- | -- | -- |
| 06/21/2016 06/21/16 | Pending | -- | -- | -- |
| 05/18/2016 05/18/16 | For Sale | $185,900 | +9.4% | $92 / Sq Ft |
| 02/17/2015 02/17/15 | Sold | -- | -- | -- |
| 01/14/2015 01/14/15 | Pending | -- | -- | -- |
| 01/06/2015 01/06/15 | For Sale | $169,900 | -2.9% | $84 / Sq Ft |
| 11/15/2013 11/15/13 | Sold | -- | -- | -- |
| 11/01/2013 11/01/13 | Pending | -- | -- | -- |
| 06/06/2013 06/06/13 | For Sale | $175,000 | -- | $128 / Sq Ft |
Tax History Compared to Growth
Tax History
| Year | Tax Paid | Tax Assessment Tax Assessment Total Assessment is a certain percentage of the fair market value that is determined by local assessors to be the total taxable value of land and additions on the property. | Land | Improvement |
|---|---|---|---|---|
| 2024 | $4,886 | $68,168 | $12,449 | $55,719 |
| 2023 | $4,886 | $68,168 | $12,449 | $55,719 |
| 2022 | $3,466 | $42,940 | $5,086 | $37,854 |
| 2021 | $3,538 | $42,940 | $5,086 | $37,854 |
| 2020 | $3,123 | $37,534 | $5,086 | $32,448 |
| 2019 | $3,038 | $37,534 | $5,086 | $32,448 |
| 2018 | $924,573 | $32,666 | $4,426 | $28,240 |
| 2017 | $2,786 | $32,666 | $4,426 | $28,240 |
| 2016 | $2,786 | $31,616 | $4,902 | $26,714 |
| 2014 | $2,821 | $31,389 | $4,585 | $26,804 |
Agents Affiliated with this Home
-
Tim Block
T
Seller's Agent in 2022
Tim Block
Platinum Realty LLC
(888) 220-0988
3 in this area
4 Total Sales
-
Karly Qualls

Buyer's Agent in 2022
Karly Qualls
ReeceNichols - Leawood
(816) 320-5772
9 in this area
84 Total Sales
-
Hern Group

Seller's Agent in 2021
Hern Group
Keller Williams Platinum Prtnr
(800) 274-5951
17 in this area
906 Total Sales
-
Michael Hern

Seller Co-Listing Agent in 2021
Michael Hern
Keller Williams Platinum Prtnr
(816) 268-3802
10 in this area
248 Total Sales
-
Hillory Baird

Seller's Agent in 2019
Hillory Baird
Baird Realty Group
(816) 524-1923
4 in this area
116 Total Sales
-
Michelle Moe
M
Buyer's Agent in 2019
Michelle Moe
RE/MAX Elite, REALTORS
(816) 213-7000
26 Total Sales
Map
Source: Heartland MLS
MLS Number: 1834415
APN: 43-920-10-10-00-0-00-000
- 202 NW Redwood Ct
- 3508 NW Winding Woods Dr
- 3647 NW Blue Jacket Dr
- 3621 NE Basswood Dr
- 194 NE Beechwood Ct
- 3904 NE Sequoia St
- 3845 NW Cimarron St
- 16104 E 76th St
- 3524 NE Austin Dr
- 3743 NE Woodland Ct
- 3568 NE Austin Dr
- 3561 NE Austin Dr
- 15719 E 76th St
- 7709 Brook Ln
- 205 NE Shoreview Dr
- 405 NE Grant Ct
- 4005 NE Channel Dr
- 224 NW Locust St
- 220 NW Aspen St
- 234 NE Bayview Dr
