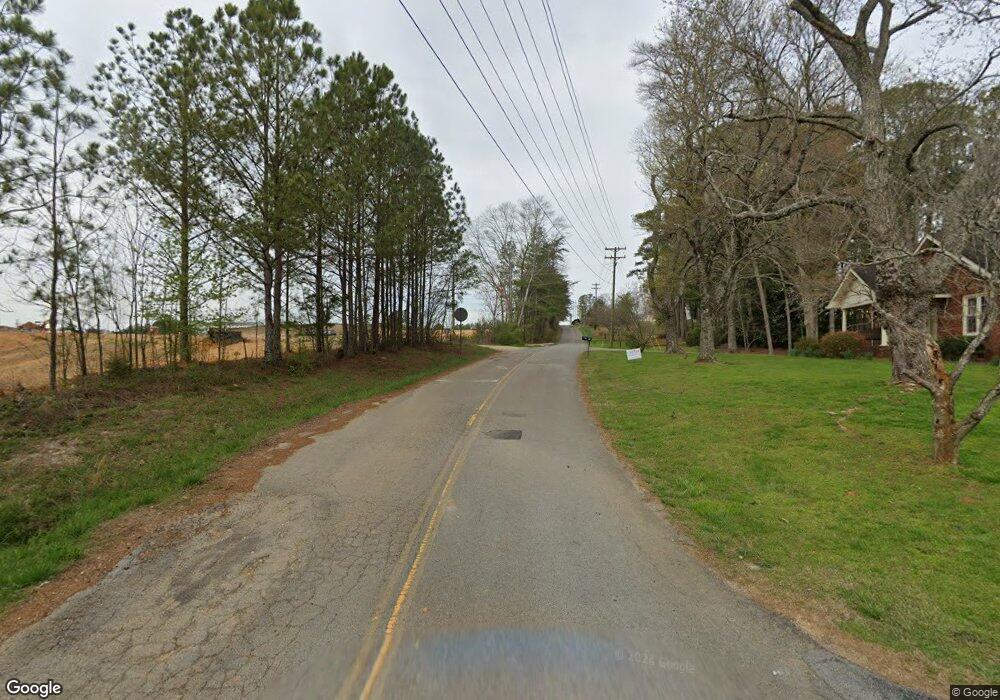227 Old Warren Rd Lafayette, GA 30728
3
Beds
3
Baths
2,164
Sq Ft
7,405
Sq Ft Lot
About This Home
This home is located at 227 Old Warren Rd, Lafayette, GA 30728. 227 Old Warren Rd is a home located in Walker County with nearby schools including Naomi Elementary School, Lafayette Middle School, and Lafayette High School.
Create a Home Valuation Report for This Property
The Home Valuation Report is an in-depth analysis detailing your home's value as well as a comparison with similar homes in the area
Home Values in the Area
Average Home Value in this Area
Tax History Compared to Growth
Map
Nearby Homes
- 34 + - Acre On Ga Hwy 337
- 0 Lee Mason Rd Unit 1523677
- E Armuchee Rd
- 0 Highway 27 S Unit 10644372
- 0 Cherokee Knoll Unit 1511608
- 0 Highway 27 S Unit 1524045
- 253 Wesley Rd
- 114 Clear Lake Dr
- 139 Harris Ln
- 635 Cook Rd
- 901 Dunwoody Rd
- 140 Bryant Ave
- 150 Ken Visage Ln
- 0 Jack Dr
- 626 Greenbush Rd
- 154 Skyline Heights
- 2 Skyline Heights
- 91 Lee Edwards Dr
- 91 Lee Edwards Dr
- 35 Sunset Dr
- 0 Pioneer Dr Unit RTC2753754
- 0 Pioneer Dr Unit 1501679
- 0 Hwy 151 Unit 1046928
- 0 Village Dr Unit 1079812
- 0 E Oakton Rd Unit 1039121
- 0 Hwy 201 Unit 83093
- 0 Hwy 151 Unit 7121344
- 0 Hwy 201 Unit 29433
- 0 Hwy 201 Unit 1146477
- 0 N Hwy 27 Unit 123448
- 0 N Hwy 27 Unit 1378531
- 0 Deer Run Dr Unit 1002535
- 0 N Hwy 27 Unit 1083541
- 0 N Dicks Creek Rd Unit 1031060
- 0 Hwy 151 Unit 1080382
- 0 Hwy 151 Unit 1051154
- 0 Deer Run Dr Unit 1002533
- 0 Deer Run Dr Unit 1002531
- 129 Alabama Hwy
- 0 N Hwy 27 Unit 1018721
