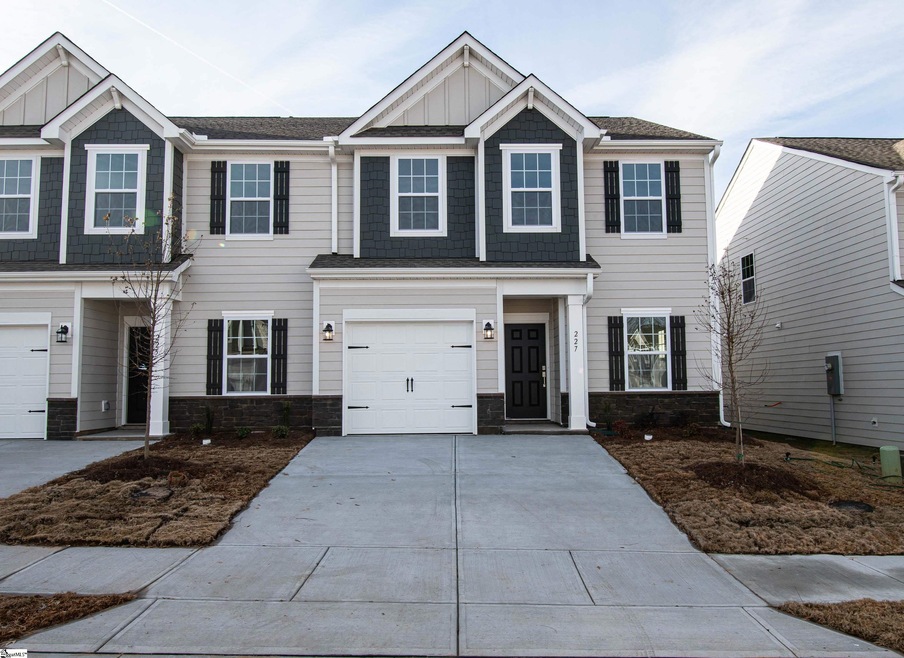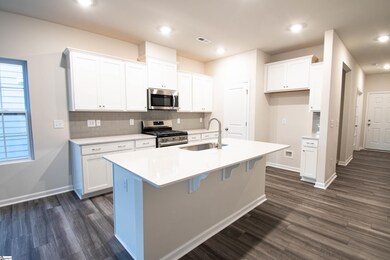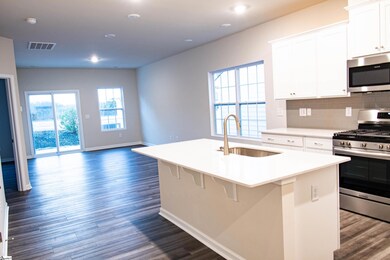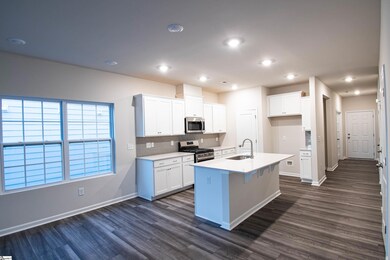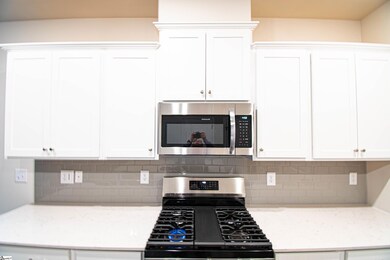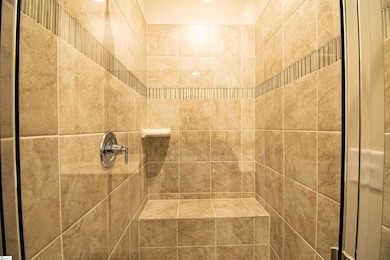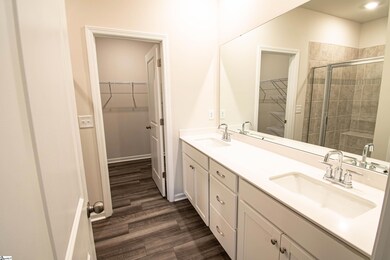
227 Paneer Ln Unit BRC 59 Taylors, SC 29687
Highlights
- New Construction
- Open Floorplan
- Loft
- Mountain View Elementary School Rated A-
- Craftsman Architecture
- Great Room
About This Home
As of January 2025Nestled along Lake Robinson this stunning townhome features beautiful shaker cabinets, tile backsplash, stainless steel appliances and gas stove. Everyone will want to gather round the large quartz island for food, fun and interaction. Entertaining is a delight as the kitchen is open to the breakfast room and spacious great room. At the end of the day you can retreat to the lushness and splendor of your primary suite with soaring ceilings and spa-like en suite. The Study can stage as an office, bedroom, home gym or extra living room. Upstairs offers aloft with entertaining area for game night, lazy day movies or children's play area. Accompany the loft is two bedrooms and a full bathroom. No need to worry about storage with a large 8X10 storage area adjacent the loft. Imagine yourself basking in the summer sun or taking a dip in the pool while admiring the magnificent mountain views. Spend your evenings lounging on your back patio feeling the warm gentle breeze. If luxury and sophistication is what you are looking for this is the home for you.
Last Agent to Sell the Property
David Catoe
Lennar Carolinas LLC License #119833
Last Buyer's Agent
NON MLS MEMBER
Non MLS
Townhouse Details
Home Type
- Townhome
Year Built
- Built in 2024 | New Construction
HOA Fees
- $127 Monthly HOA Fees
Home Design
- Craftsman Architecture
- Slab Foundation
- Architectural Shingle Roof
- Stone Exterior Construction
- Radon Mitigation System
- Hardboard
Interior Spaces
- 1,983 Sq Ft Home
- 1,800-1,999 Sq Ft Home
- 2-Story Property
- Open Floorplan
- Smooth Ceilings
- Ceiling height of 9 feet or more
- Great Room
- Breakfast Room
- Home Office
- Loft
- Laundry Room
Kitchen
- Gas Oven
- Gas Cooktop
- Built-In Microwave
- Dishwasher
- Quartz Countertops
Flooring
- Carpet
- Luxury Vinyl Plank Tile
Bedrooms and Bathrooms
- 3 Bedrooms | 1 Main Level Bedroom
- Walk-In Closet
- 2.5 Bathrooms
Parking
- 1 Car Attached Garage
- Parking Pad
- Garage Door Opener
Schools
- Mountain View Elementary School
- Blue Ridge Middle School
- Blue Ridge High School
Utilities
- Central Air
- Heating System Uses Natural Gas
- Underground Utilities
- Electric Water Heater
- Cable TV Available
Additional Features
- Patio
- Lot Dimensions are 100x40
Community Details
- Blue Ridge Cottages Subdivision, Berkley Floorplan
- Mandatory home owners association
Listing and Financial Details
- Tax Lot 59
- Assessor Parcel Number 01001
Map
Similar Homes in the area
Home Values in the Area
Average Home Value in this Area
Property History
| Date | Event | Price | Change | Sq Ft Price |
|---|---|---|---|---|
| 01/31/2025 01/31/25 | Sold | $264,999 | 0.0% | $147 / Sq Ft |
| 12/31/2024 12/31/24 | Pending | -- | -- | -- |
| 12/18/2024 12/18/24 | Price Changed | $264,999 | +2.3% | $147 / Sq Ft |
| 12/13/2024 12/13/24 | For Sale | $258,999 | -- | $144 / Sq Ft |
Source: Greater Greenville Association of REALTORS®
MLS Number: 1543797
- 268 Double Crest Dr
- 100 Paneer Ln
- 133 Double Crest Dr
- 125 Double Crest Dr
- 18 Double Crest Dr
- 132 Double Crest Dr
- 128 Double Crest Dr
- 101 Sawyer Kyle Way
- 100 Double Crest Dr
- 108 Double Crest Dr
- 124 Double Crest Dr
- 104 Sawyer Kyle Way
- 407 Saylor Way
- 537 Coolwater Dr
- 3 Swenson Ct
- 604 Sedge St
- 310 Farmers Market St
- 419 Yellow Bird St
- 301 Farmers Market St
- 25 Waterside Ln
