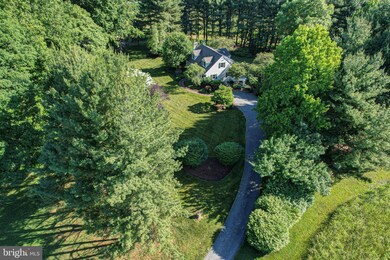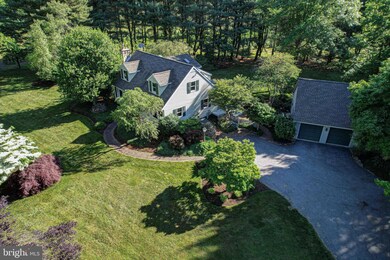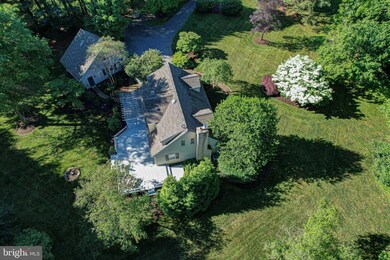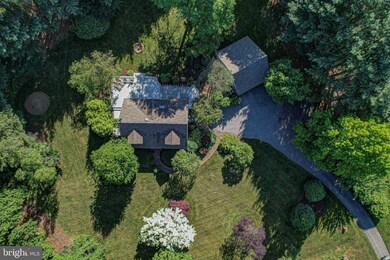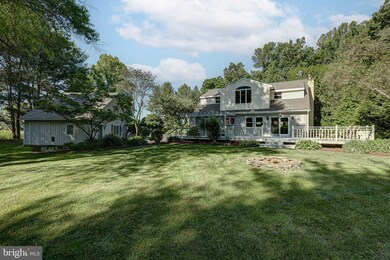
227 Parsons Rd Landenberg, PA 19350
Highlights
- Horses Allowed On Property
- View of Trees or Woods
- Cape Cod Architecture
- Fred S Engle Middle School Rated A-
- 2 Acre Lot
- Wood Flooring
About This Home
As of July 2025This country escape is just perfect with Longwood like grounds backed by a Christmas Tree Farm. Many updates like NEWER ROOF (2022) New Water Heater (3/2024) and the Fireplace was cleaned (12/2023) Fresh paint throughout most of the house. There is a two car detached garage with a loft freshly painted that is just waiting for your good ideas! The house itself is open and welcoming. The front door is at the end of a winding paver walkway and enters into the Family Room where you will find a fireplace with a wood stove insert and a huge window that lets the sun shine in. The freshly painted family room opens to a second section separated by a wood beam. From that area there is slider access to the oversized deck where you will entertain friends and family or just sit and take in a very private oasis. They say backdoor guests are best! The back door enters into the kitchen which has space for a table by the window overlooking the driveway and many plantings. There is a formal Dining Room with wainscoting and another very large window where you can host your family dinners. First floor powder room. The second floor is where you will find the large main bedroom complete with walk in closet and access to a freshly renovated very cool bathroom. New shower insert and door! Soaking tub and built ins! There are two additional bedrooms on this floor, one with a built in desk at the window. Most of the house has been freshly painted. Lots of hardwoods. Basement has walk out door.
Home Details
Home Type
- Single Family
Est. Annual Taxes
- $6,636
Year Built
- Built in 1982
Lot Details
- 2 Acre Lot
- Property is in excellent condition
- Property is zoned R10
Parking
- 2 Car Detached Garage
- 3 Driveway Spaces
- Front Facing Garage
Home Design
- Cape Cod Architecture
- Block Foundation
- Pitched Roof
- Shingle Roof
- Vinyl Siding
Interior Spaces
- 1,960 Sq Ft Home
- Property has 1.5 Levels
- Beamed Ceilings
- Ceiling Fan
- Skylights
- Wood Burning Fireplace
- Self Contained Fireplace Unit Or Insert
- Family Room Off Kitchen
- Formal Dining Room
- Views of Woods
- Basement Fills Entire Space Under The House
Kitchen
- Eat-In Country Kitchen
- Built-In Range
- Built-In Microwave
- Dishwasher
Flooring
- Wood
- Carpet
- Vinyl
Bedrooms and Bathrooms
- 3 Bedrooms
- Walk-In Closet
Horse Facilities and Amenities
- Horses Allowed On Property
Utilities
- Central Air
- Heating System Uses Oil
- Hot Water Heating System
- 200+ Amp Service
- Well
- Oil Water Heater
- On Site Septic
Community Details
- No Home Owners Association
Listing and Financial Details
- Tax Lot 0020.0500
- Assessor Parcel Number 73-03 -0020.0500
Ownership History
Purchase Details
Home Financials for this Owner
Home Financials are based on the most recent Mortgage that was taken out on this home.Purchase Details
Home Financials for this Owner
Home Financials are based on the most recent Mortgage that was taken out on this home.Purchase Details
Home Financials for this Owner
Home Financials are based on the most recent Mortgage that was taken out on this home.Purchase Details
Home Financials for this Owner
Home Financials are based on the most recent Mortgage that was taken out on this home.Similar Homes in Landenberg, PA
Home Values in the Area
Average Home Value in this Area
Purchase History
| Date | Type | Sale Price | Title Company |
|---|---|---|---|
| Deed | -- | None Listed On Document | |
| Special Warranty Deed | $530,000 | None Listed On Document | |
| Interfamily Deed Transfer | -- | -- | |
| Deed | $188,000 | -- |
Mortgage History
| Date | Status | Loan Amount | Loan Type |
|---|---|---|---|
| Previous Owner | $424,000 | New Conventional | |
| Previous Owner | $127,000 | Credit Line Revolving | |
| Previous Owner | $140,000 | Purchase Money Mortgage | |
| Previous Owner | $125,500 | No Value Available |
Property History
| Date | Event | Price | Change | Sq Ft Price |
|---|---|---|---|---|
| 07/18/2025 07/18/25 | Sold | $630,000 | +5.2% | $321 / Sq Ft |
| 05/18/2025 05/18/25 | For Sale | $599,000 | +13.0% | $306 / Sq Ft |
| 08/30/2024 08/30/24 | Sold | $530,000 | +3.9% | $270 / Sq Ft |
| 06/04/2024 06/04/24 | Pending | -- | -- | -- |
| 05/31/2024 05/31/24 | For Sale | $510,000 | -- | $260 / Sq Ft |
Tax History Compared to Growth
Tax History
| Year | Tax Paid | Tax Assessment Tax Assessment Total Assessment is a certain percentage of the fair market value that is determined by local assessors to be the total taxable value of land and additions on the property. | Land | Improvement |
|---|---|---|---|---|
| 2024 | $6,768 | $149,410 | $50,530 | $98,880 |
| 2023 | $6,636 | $149,410 | $50,530 | $98,880 |
| 2022 | $6,484 | $149,410 | $50,530 | $98,880 |
| 2021 | $6,344 | $149,410 | $50,530 | $98,880 |
| 2020 | $6,151 | $149,410 | $50,530 | $98,880 |
| 2019 | $5,940 | $149,410 | $50,530 | $98,880 |
| 2018 | $5,799 | $149,410 | $50,530 | $98,880 |
| 2017 | $5,687 | $149,410 | $50,530 | $98,880 |
| 2016 | $4,673 | $149,410 | $50,530 | $98,880 |
| 2015 | $4,673 | $149,410 | $50,530 | $98,880 |
| 2014 | $4,673 | $149,410 | $50,530 | $98,880 |
Agents Affiliated with this Home
-
Lew Esposito

Seller's Agent in 2025
Lew Esposito
RE/MAX
(610) 470-1475
5 in this area
169 Total Sales
-
Shawn Krautzel

Seller Co-Listing Agent in 2025
Shawn Krautzel
RE/MAX
2 in this area
42 Total Sales
-
Christopher Logan

Buyer's Agent in 2025
Christopher Logan
Coldwell Banker Realty
(610) 470-3597
1 in this area
87 Total Sales
-
Christina Reid

Seller's Agent in 2024
Christina Reid
RE/MAX
(610) 999-1081
11 in this area
130 Total Sales
Map
Source: Bright MLS
MLS Number: PACT2064556
APN: 73-003-0020.0500
- 524 Chesterville Rd
- 126 Peacedale Rd
- 507 Chesterville Rd
- 14 Glen Oak Dr
- 2 Woodcrest Way
- 303 Heather Hills Dr
- 308 Southbank Rd
- 107 Scotts Glen Rd
- 501 Elbow Ln
- 33 Morgan Hollow Way
- 2 Windsor Ct
- 12 Bills Way
- 202 Jess Pusey Dr
- 108 Partridge Way
- 106 Partridge Way
- 111 Glennann Dr
- 100 Landenberg Rd
- 102 Landenberg Rd
- 231 Laurel Bridge Rd
- 85 Janine Way Unit HAWTHORNE

