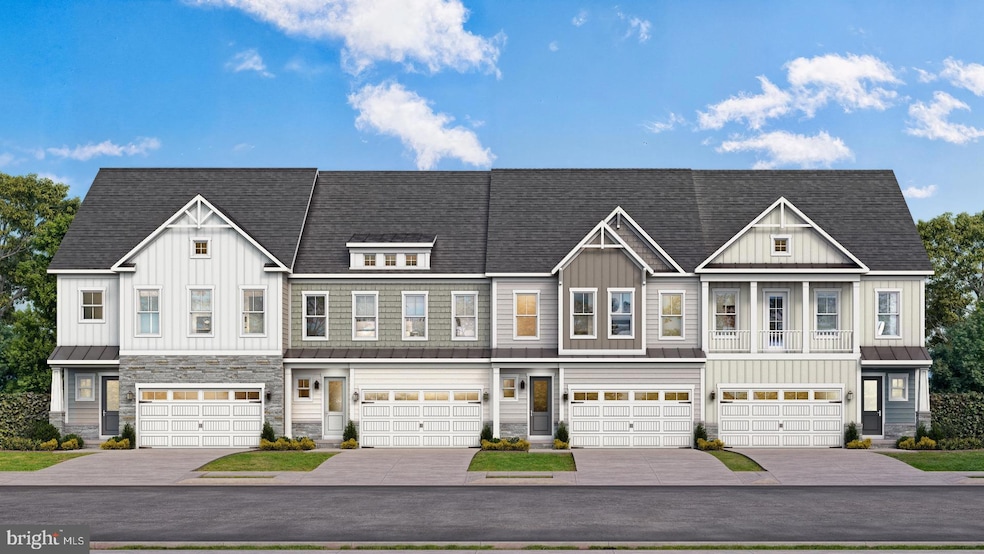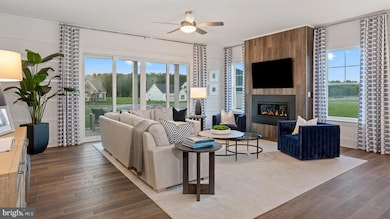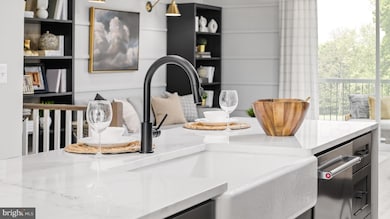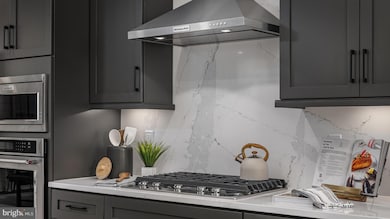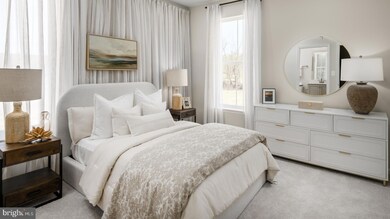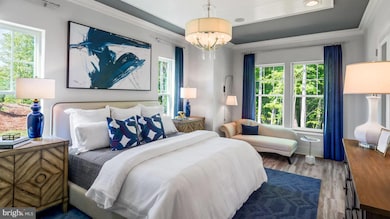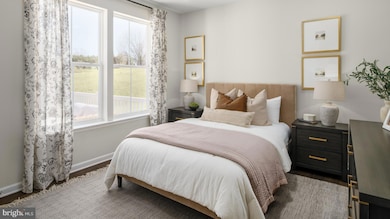227 Potomac View Pkwy Brunswick, MD 21716
Estimated payment $4,511/month
Highlights
- Fitness Center
- Open Floorplan
- Tennis Courts
- New Construction
- Community Pool
- Community Center
About This Home
**OFFERING UP TO $12,500 IN CLOSING ASSISTANCE WITH USE OF APPROVED LENDER AND TITLE.** The Dahlia Villa floorplan features main level living, with wide spaces and a soaring 10 ft. ceiling. Very generous space, screened porch, beautiful shower with frameless shower door, finished with modern design selections throughout. Welcome to our Villa Series! Be AMAZED with the open plan and high ceilings that truly give his a single family feel. This home also offers a separate office and a spacious kitchen with an expansive island that opens to a combined dining and separate living room with a fireplace. A sought after 1st floor living with primary bedroom and dual closets. Yes, the laundry is on the first floor as well! This home features a screened porch from access to your living room, where you can take in the mountain views. Beautiful hardwood stairs leading to the upper level featuring a large loft for additional gathering, 2 bedrooms with shared bathroom and additional upper level storage. The lower level feature 9 ft. fully finished level. Wait until you see the space! Estimated Delivery late December, 2025. *Photos may not be of actual home. Photos may be of similar home/floorplan if home is under construction or if this is a base price listing.
Townhouse Details
Home Type
- Townhome
Year Built
- New Construction
Lot Details
- 6,692 Sq Ft Lot
- Property is in excellent condition
HOA Fees
- $147 Monthly HOA Fees
Parking
- 2 Car Attached Garage
- Front Facing Garage
Home Design
- Villa
- Slab Foundation
- Architectural Shingle Roof
- Stone Siding
- Vinyl Siding
- Concrete Perimeter Foundation
Interior Spaces
- Property has 3 Levels
- Open Floorplan
- Ceiling height of 9 feet or more
- Recessed Lighting
- Gas Fireplace
- Family Room Off Kitchen
- Dining Area
- Partially Finished Basement
- Interior Basement Entry
Kitchen
- Eat-In Kitchen
- Gas Oven or Range
- Microwave
- Dishwasher
- Stainless Steel Appliances
- Kitchen Island
- Disposal
Bedrooms and Bathrooms
- Walk-In Closet
Schools
- Brunswick Elementary And Middle School
- Brunswick High School
Utilities
- 90% Forced Air Heating and Cooling System
- Programmable Thermostat
- Natural Gas Water Heater
Listing and Financial Details
- Tax Lot 227
Community Details
Overview
- Built by DRB Homes
- Brunswick Crossing Subdivision, Dahlia Floorplan
Amenities
- Picnic Area
- Community Center
Recreation
- Tennis Courts
- Baseball Field
- Soccer Field
- Volleyball Courts
- Community Playground
- Fitness Center
- Community Pool
- Dog Park
- Jogging Path
Map
Home Values in the Area
Average Home Value in this Area
Property History
| Date | Event | Price | List to Sale | Price per Sq Ft |
|---|---|---|---|---|
| 11/17/2025 11/17/25 | For Sale | $694,889 | -- | $179 / Sq Ft |
Source: Bright MLS
MLS Number: MDFR2073580
- 228 Potomac View Pkwy
- 230 Potomac View Pkwy
- 813 Central Ave
- TBB Shenandoah View Pkwy Unit ORCHID
- TBB Shenandoah View Pkwy Unit DAHLIA
- 603 Martins Creek Dr
- 401 Karn Place
- 1211 Long Farm Ln
- 1211 Tide Lock St
- 1160 Dargon Quarry Ln
- 712 Karn Ct
- 607 Potomac View Pkwy
- 812 Kaplon Ct
- 52 Wenner Dr
- 721 Potomac View Pkwy
- 1305 Moore Spring Ct
- 1212 Volunteer Dr
- 5 W D St
- 724 Potomac View Pkwy
- 0 E D St Unit MDFR2057714
- 2 Concord Dr
- 1011 Monocacy Crossing Pkwy
- 627 Docs Ln
- 12060 Axline Rd
- 12707 Furnace Mountain Rd Unit lower level apt
- 39505 Rodeffer Rd
- 401 Henry Clay St
- 23 Mudfort Dr
- 39038 Rickard Rd
- 2705 Mae Wade Ave
- 4705 Horizon Ln Unit ID1250706P
- 35972 Charles Town Pike
- 32 E Main St
- 5619A Jefferson Pike
- 7288 Beechtree Ln Unit ALL Utilities Included
- 6427 Walcott Ln Unit Cosi 1 bedroom Apartment
- 4654 Cambria Rd
- 6436 Walcott Ln
- 6439 Alan Linton Blvd E
- 5478 Prince William Ct
