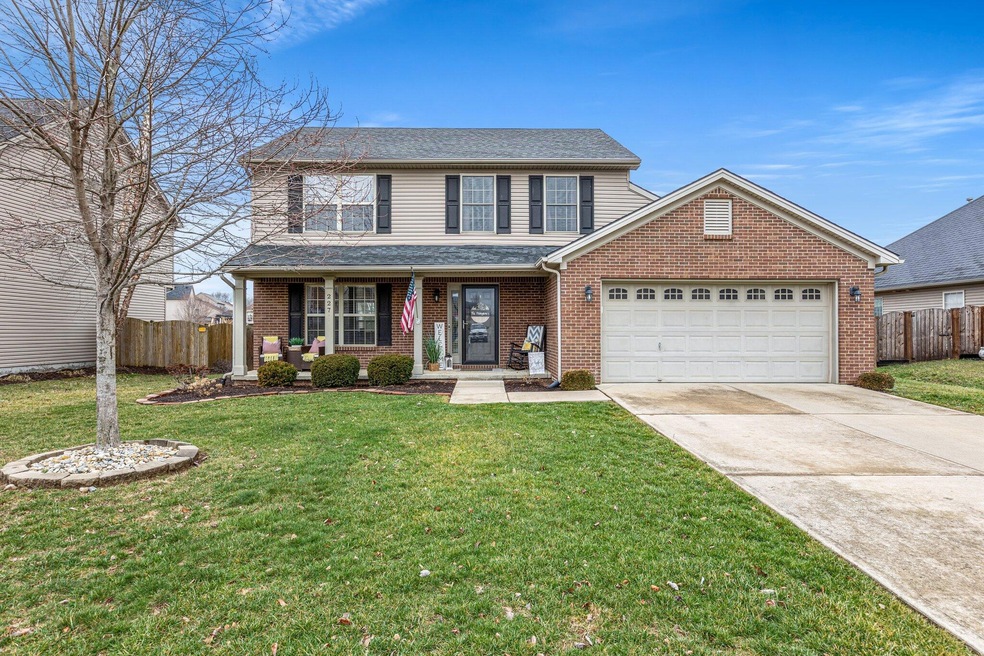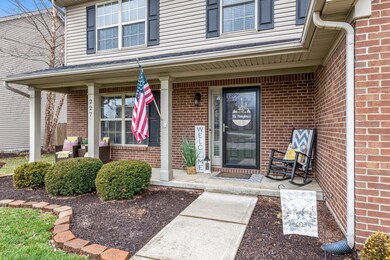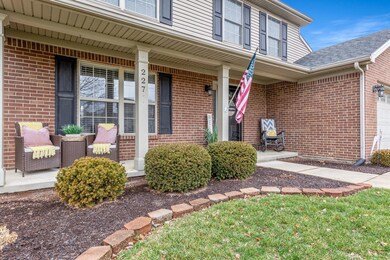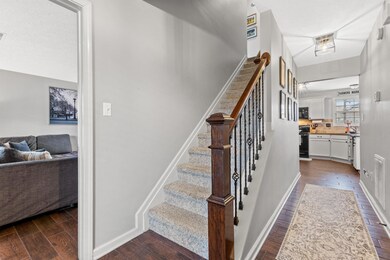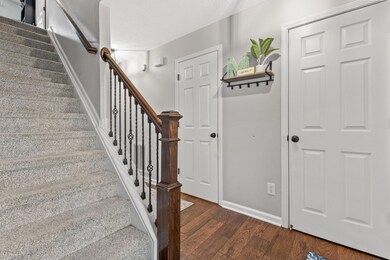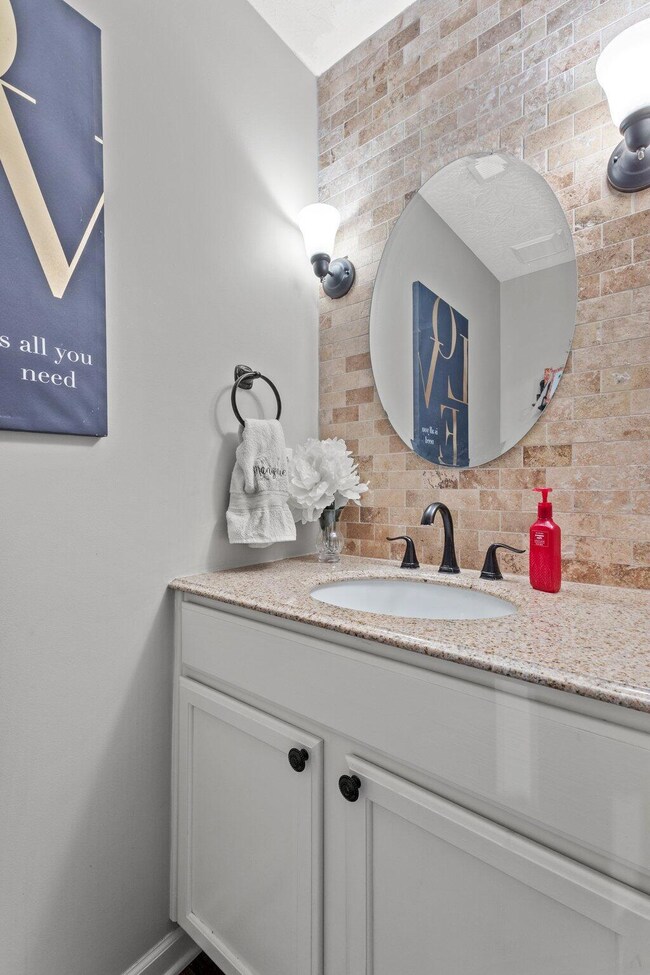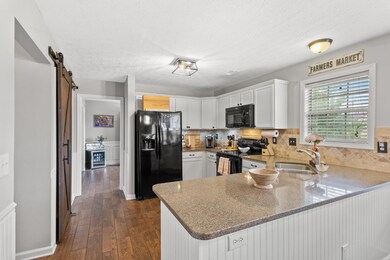
227 Ransom Trace Georgetown, KY 40324
Bradford Place NeighborhoodHighlights
- Neighborhood Views
- Eat-In Kitchen
- Walk-In Closet
- Home Office
- Brick Veneer
- Cooling Available
About This Home
As of March 2023An absolute show stopper in Bradford Place. This beautiful four bedroom, two and half bath home has loads of updates and tastefully designed. This home is perfect for entertaining family and friends. The updated flooring flows through the main level. The flex space is currently being used as a living room and office combo. The eat in kitchen features white cabinets, stone counters, and a large pantry. The family room is the perfect place to cuddle up near the fire place for movie night. Out back you will find a large deck over looking the shared neighborhood greenspace. Upstairs you will find the large primary suite with soaring ceilings and an updated bathroom. You will also find three more bedrooms and a full bath, the fourth bedroom is currently being used as a large walk in closet but can easily be converted back to a bedroom. Other updates include a new HVAC system, new lighting, barn doors, and fresh paint. You do not want to miss this opportunity, call today to set up your private showing.
Home Details
Home Type
- Single Family
Est. Annual Taxes
- $2,968
Year Built
- Built in 2004
Lot Details
- 8,398 Sq Ft Lot
- Wood Fence
- Wire Fence
Parking
- 2 Car Garage
- Front Facing Garage
- Garage Door Opener
- Driveway
Home Design
- Brick Veneer
- Slab Foundation
- Shingle Roof
- Vinyl Siding
Interior Spaces
- 2,012 Sq Ft Home
- Ceiling Fan
- Factory Built Fireplace
- Blinds
- Entrance Foyer
- Living Room
- Dining Room
- Home Office
- Neighborhood Views
- Washer and Electric Dryer Hookup
Kitchen
- Eat-In Kitchen
- Breakfast Bar
- Oven or Range
- Microwave
- Dishwasher
Flooring
- Carpet
- Tile
Bedrooms and Bathrooms
- 4 Bedrooms
- Walk-In Closet
Schools
- Southern Elementary School
- Georgetown Middle School
- Great Crossing High School
Utilities
- Cooling Available
- Heat Pump System
Community Details
- Bradford Place Subdivision
Listing and Financial Details
- Assessor Parcel Number 140-40-514.000
Ownership History
Purchase Details
Home Financials for this Owner
Home Financials are based on the most recent Mortgage that was taken out on this home.Purchase Details
Home Financials for this Owner
Home Financials are based on the most recent Mortgage that was taken out on this home.Purchase Details
Home Financials for this Owner
Home Financials are based on the most recent Mortgage that was taken out on this home.Purchase Details
Home Financials for this Owner
Home Financials are based on the most recent Mortgage that was taken out on this home.Similar Homes in Georgetown, KY
Home Values in the Area
Average Home Value in this Area
Purchase History
| Date | Type | Sale Price | Title Company |
|---|---|---|---|
| Deed | $330,000 | -- | |
| Deed | $230,000 | None Available | |
| Deed | $199,900 | Bluegrass Land Title Llc | |
| Deed | $174,000 | Executive Title Company |
Mortgage History
| Date | Status | Loan Amount | Loan Type |
|---|---|---|---|
| Open | $313,500 | Construction | |
| Previous Owner | $50,000 | Credit Line Revolving | |
| Previous Owner | $223,100 | New Conventional | |
| Previous Owner | $196,275 | FHA | |
| Previous Owner | $160,000 | New Conventional |
Property History
| Date | Event | Price | Change | Sq Ft Price |
|---|---|---|---|---|
| 03/16/2023 03/16/23 | Sold | $330,000 | 0.0% | $164 / Sq Ft |
| 02/09/2023 02/09/23 | Pending | -- | -- | -- |
| 02/02/2023 02/02/23 | For Sale | $330,000 | +43.5% | $164 / Sq Ft |
| 05/15/2020 05/15/20 | Sold | $230,000 | 0.0% | $114 / Sq Ft |
| 04/10/2020 04/10/20 | Pending | -- | -- | -- |
| 04/09/2020 04/09/20 | Price Changed | $229,900 | +2.2% | $114 / Sq Ft |
| 03/30/2020 03/30/20 | For Sale | $225,000 | 0.0% | $112 / Sq Ft |
| 02/29/2020 02/29/20 | Pending | -- | -- | -- |
| 02/14/2020 02/14/20 | For Sale | $225,000 | 0.0% | $112 / Sq Ft |
| 08/03/2018 08/03/18 | Sold | $225,000 | 0.0% | $112 / Sq Ft |
| 07/27/2018 07/27/18 | Pending | -- | -- | -- |
| 07/03/2018 07/03/18 | For Sale | $225,000 | +12.6% | $112 / Sq Ft |
| 07/28/2016 07/28/16 | Sold | $199,900 | 0.0% | $99 / Sq Ft |
| 06/18/2016 06/18/16 | Pending | -- | -- | -- |
| 06/15/2016 06/15/16 | For Sale | $199,900 | +17.6% | $99 / Sq Ft |
| 05/14/2013 05/14/13 | Sold | $170,000 | 0.0% | $82 / Sq Ft |
| 03/24/2013 03/24/13 | Pending | -- | -- | -- |
| 11/05/2012 11/05/12 | For Sale | $170,000 | -- | $82 / Sq Ft |
Tax History Compared to Growth
Tax History
| Year | Tax Paid | Tax Assessment Tax Assessment Total Assessment is a certain percentage of the fair market value that is determined by local assessors to be the total taxable value of land and additions on the property. | Land | Improvement |
|---|---|---|---|---|
| 2024 | $2,968 | $330,000 | $0 | $0 |
| 2023 | $2,332 | $257,200 | $42,000 | $215,200 |
| 2022 | $1,956 | $230,000 | $35,000 | $195,000 |
| 2021 | $2,167 | $230,000 | $35,000 | $195,000 |
| 2020 | $1,933 | $225,000 | $35,000 | $190,000 |
| 2019 | $1,964 | $225,000 | $0 | $0 |
| 2018 | $1,735 | $199,900 | $0 | $0 |
| 2017 | $1,743 | $199,900 | $0 | $0 |
| 2016 | $1,401 | $174,000 | $0 | $0 |
| 2015 | $1,392 | $174,000 | $0 | $0 |
| 2014 | $1,443 | $174,000 | $0 | $0 |
| 2011 | $99 | $159,520 | $0 | $0 |
Agents Affiliated with this Home
-
Joshua Lynch

Seller's Agent in 2023
Joshua Lynch
The Brokerage
(859) 428-6379
2 in this area
153 Total Sales
-
Michael Martin

Seller Co-Listing Agent in 2023
Michael Martin
The Brokerage
(859) 396-7063
1 in this area
120 Total Sales
-
Bradford Queen

Buyer's Agent in 2023
Bradford Queen
Bluegrass Sotheby's International Realty
(859) 274-2609
1 in this area
87 Total Sales
-
D
Seller's Agent in 2020
David Watkins
Keller Williams Commonwealth
-
M
Seller Co-Listing Agent in 2020
Michael Prather
Keller Williams Commonwealth
-
Alma Hopkins

Buyer's Agent in 2020
Alma Hopkins
Rector Hayden Realtors
(859) 608-2003
12 in this area
106 Total Sales
Map
Source: ImagineMLS (Bluegrass REALTORS®)
MLS Number: 23001945
APN: 140-40-514.000
- 235 Ransom Trace
- 217 Atwood Dr
- 1115 Apache Trail
- 185 Ransom Trace
- 301 Aztec Trail
- 102 Dickinson Ct
- 130 Hawthorne Dr Unit 1
- 1117 Pawnee Trail
- 1215 Seminole Trail
- 200 Hiawatha Trail
- 1108 Beth Ct
- 104 Copper Kettle Path
- 900 Shoshoni Trail
- 103 Tallis Ct
- 106 Stapleton Way
- 247 W Showalter Dr
- 103 Chamberlain Dr
- 107 Oconner Ct
- 132 Stapleton Way
- 132 Rucker Ave
