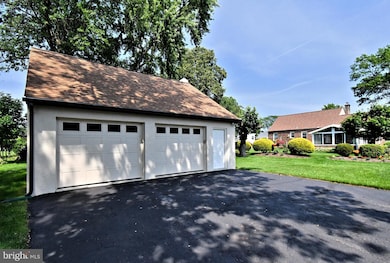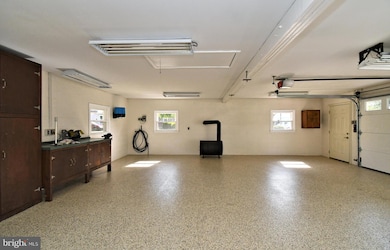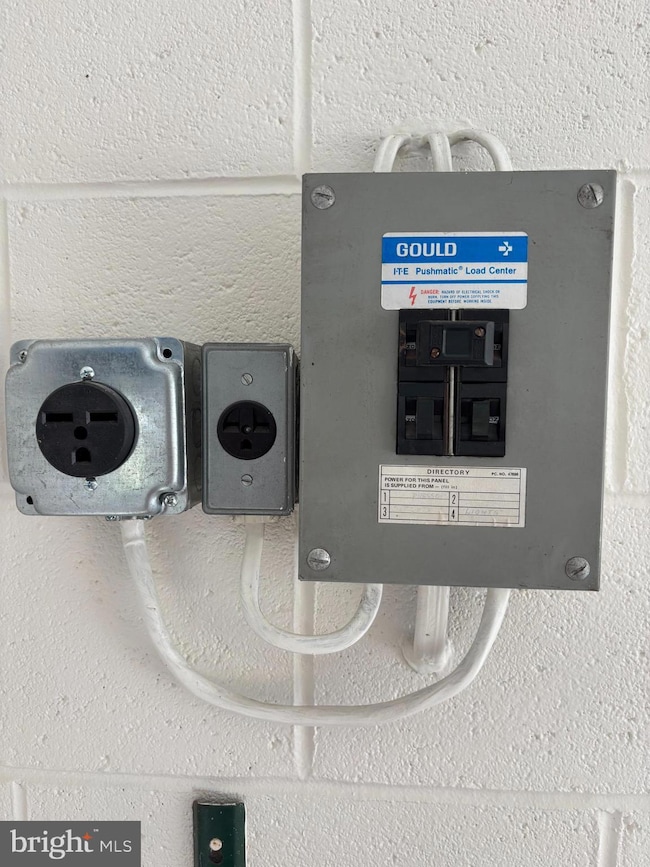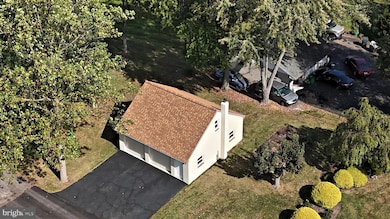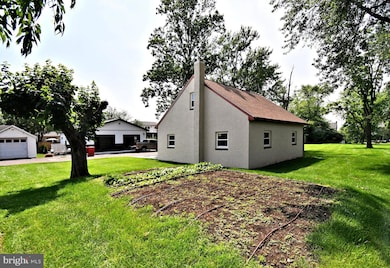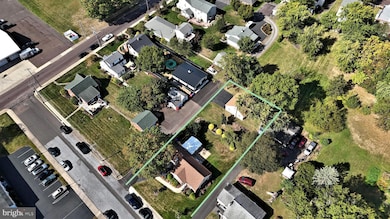227 Ridge Ave Souderton, PA 18964
Estimated payment $3,436/month
Highlights
- Popular Property
- Second Garage
- Cathedral Ceiling
- Indian Crest Middle School Rated A-
- Cape Cod Architecture
- Sun or Florida Room
About This Home
Don't miss out on this meticulously maintained "one of a kind" brick cape cod in the much sought after Souderton Area School District. Incredible curb appeal, professionally landscaped exterior offers a variety of mature shrubs, colorful flowers, shade trees, flower beds, path lights, and an irrigation system. Need garages we have two! - One attached and another detached! The easy access, detached, oversized two car garage(28' X 28') features block construction, repainted 2023, roof-gutter-downspouts-2019, overhead insulated doors replaced 2020, electric openers, keyless entry, epoxy floors, wood stove heating, extra ceiling lighting, lots of second floor storage. Open construction-no columns or supports- gives you the entire area for use. Store antique cars, your old muscle car, and still have room for exercise equipment, hobby stuff, tools, kids toys, up to you-the space is yours! Enter through the custom matching storm door and keypad locking front door. All you need to do now is move in and enjoy. This interior is cleaner than clean, you will think you are in a model home. The first and second floor have been professionally painted (Sept-Oct-25), LVP (installed Sept-Oct-25) in the living room, dining area, kitchen, hall and closet, and first floorbedroom. Carpet (installed Sept-Oct-25), up the stairs and in both second floor bedrooms. Cooking will be a breeze in the kitchen featuring; subway tile backsplash, Quartzite countertops, refinished cabinets, stainless steel sink with garbage disposal, Frigidaire stainless steel appliance package (installed 9/25), under cabinet and under peninsula lighting, recessed lighting, and a unique built in spice rack, and ironing board. A walk-in closet with cabinets with soft close drawers, and clothing rack provides additional storage. You will be absolutely impressed with the full bath-custom granite top vanity, ceramic tile floor with electric radiant heat, walk in shower with ceramic tiled privacy walls with glass panels, glass door, rain shower, shower niches, conveniently located shower controls, built in linen closet, safety grab bars (shower and lavatory), comfort height lavatory, recessed lighting. Both second floor bedrooms are nice size, and have adequate closet space. The partially finished basement includes an office, family room with a wood burning brick fireplace, and a full bath-walk in shower, shower niche, vanity with subway tile backsplash, tile floor, comfort height lavatory, recessed lighting. The unfinished section of basement has an epoxy floor, outside entrance-epoxy steps to a exterior cellar door, and various mechanicals- Lennox AC (5-22) Lennox furnace (6-08), Bradford electric water heater (2-23), Lancaster water softener (10-23). Check out the attached one car garage with epoxy floor, insulated garage door, electric opener, keyless entry, and laundry area. You will spend quality time enjoying the spacious Florida/Sun room (carpet installed Sept-Oct-25)-cathedral ceiling, trapezoid windows, horizontally sliding windows, and a glass sliding door to a paver patio. Last but not least a 28 X 28 detached, block, two car garage-insulated doors, electric openers, keyless entry, epoxy floor, extra overhead lighting, lots of electric outlets, work bench, storage cabinets, pull down steps to second floor storage, and wood stove heating. Just a reminder- amazing garage to store your antique car, your favorite muscle car, family car, kid’s toys, yard tools, detail cars, use as exercise space, convert to game area, or almost any use or hobby you might enjoy, "man cave" or "she shed"! Roof and gutters, replaced,-House (2023), detached garage (2019) Won't be easy finding another garage as nice as this one! Make your appointment today! Please review the "Features" list provided in Bright MLS. This property is NOT a flip.
Listing Agent
(215) 669-5685 grclemens@yahoo.com Real Estate Excel-Perkasie License #RS111565A Listed on: 10/16/2025
Home Details
Home Type
- Single Family
Est. Annual Taxes
- $7,251
Year Built
- Built in 1952
Lot Details
- 0.32 Acre Lot
- Lot Dimensions are 76.00 x 0.00
- Back, Front, and Side Yard
- Property is in excellent condition
Parking
- 3 Garage Spaces | 1 Direct Access and 2 Detached
- 5 Driveway Spaces
- Second Garage
- Front Facing Garage
- On-Street Parking
Home Design
- Cape Cod Architecture
- Colonial Architecture
- Brick Exterior Construction
- Block Foundation
- Vinyl Siding
- Chimney Cap
Interior Spaces
- Property has 1.5 Levels
- Built-In Features
- Cathedral Ceiling
- Ceiling Fan
- Recessed Lighting
- Wood Burning Fireplace
- Fireplace With Glass Doors
- Brick Fireplace
- Replacement Windows
- Vinyl Clad Windows
- Double Hung Windows
- Sliding Doors
- Family Room
- Living Room
- Combination Kitchen and Dining Room
- Home Office
- Sun or Florida Room
- Washer and Dryer Hookup
Kitchen
- Electric Oven or Range
- Self-Cleaning Oven
- Built-In Range
- Built-In Microwave
- Dishwasher
- Stainless Steel Appliances
- Kitchen Island
- Upgraded Countertops
- Disposal
Flooring
- Carpet
- Ceramic Tile
- Luxury Vinyl Plank Tile
Bedrooms and Bathrooms
- Walk-in Shower
Partially Finished Basement
- Basement Fills Entire Space Under The House
- Interior and Exterior Basement Entry
- Drainage System
- Sump Pump
Home Security
- Storm Doors
- Carbon Monoxide Detectors
- Fire and Smoke Detector
Accessible Home Design
- Grab Bars
Outdoor Features
- Patio
- Porch
Utilities
- Forced Air Heating and Cooling System
- Heating System Uses Oil
- Above Ground Utilities
- 200+ Amp Service
- Electric Water Heater
- Water Conditioner is Owned
Community Details
- No Home Owners Association
Listing and Financial Details
- Tax Lot 025
- Assessor Parcel Number 21-00-06332-001
Map
Home Values in the Area
Average Home Value in this Area
Tax History
| Year | Tax Paid | Tax Assessment Tax Assessment Total Assessment is a certain percentage of the fair market value that is determined by local assessors to be the total taxable value of land and additions on the property. | Land | Improvement |
|---|---|---|---|---|
| 2025 | $6,442 | $142,670 | $47,350 | $95,320 |
| 2024 | $6,442 | $142,670 | $47,350 | $95,320 |
| 2023 | $6,059 | $142,670 | $47,350 | $95,320 |
| 2022 | $5,892 | $142,670 | $47,350 | $95,320 |
| 2021 | $5,748 | $142,670 | $47,350 | $95,320 |
| 2020 | $5,661 | $142,670 | $47,350 | $95,320 |
| 2019 | $5,600 | $142,670 | $47,350 | $95,320 |
| 2018 | $1,340 | $142,670 | $47,350 | $95,320 |
| 2017 | $5,442 | $142,670 | $47,350 | $95,320 |
| 2016 | $5,385 | $142,670 | $47,350 | $95,320 |
| 2015 | $5,290 | $142,670 | $47,350 | $95,320 |
| 2014 | $5,290 | $142,670 | $47,350 | $95,320 |
Property History
| Date | Event | Price | List to Sale | Price per Sq Ft |
|---|---|---|---|---|
| 11/07/2025 11/07/25 | Price Changed | $539,900 | -4.4% | $306 / Sq Ft |
| 11/05/2025 11/05/25 | Price Changed | $564,990 | -4.2% | $320 / Sq Ft |
| 10/16/2025 10/16/25 | For Sale | $589,900 | -- | $334 / Sq Ft |
Purchase History
| Date | Type | Sale Price | Title Company |
|---|---|---|---|
| Quit Claim Deed | -- | -- |
Source: Bright MLS
MLS Number: PAMC2143766
APN: 21-00-06332-001
- 3 Carousel Dr
- 44 Diamond St
- 223 W Reliance Rd
- 517 Hemsing Cir
- 17 N 2nd St
- 340 S Main St
- 103 Arlington Ln
- 208 E Broad St
- 554 Harleysville Pike
- 536 Valley Ln
- 428 E Broad St
- 196 Penn Ave
- 532 Lincoln Ave
- 0001 Sydney Ln
- 110 Washington Ave
- 44 Adams Ave
- 23 Orchard Cir
- 119 121 E Broad St
- 54 Reliance Ct
- 1075 S County Rd
- 327 Central Ave
- 9 E Reliance Rd
- 63 N 5th St
- 23 N Front St
- 512 Hemsing Cir
- 652 E Chestnut St
- 11 S 3rd St
- 455 Market St
- 30 W Broad St Unit SUITE 6
- 30 W Broad St Unit SUITE 2
- 30 W Broad St Unit SUITE 7
- 30 W Broad St Unit SUITE 5
- 30 W Broad St Unit SUITE 4
- 30 W Broad St Unit SUITE 3
- 116 S Main St Unit 2
- 14 N School Ln
- 200 Souders Way
- 102 W Broad St Unit 1ST FLOOR APARTMENT
- 115 N 3rd St
- 48 Penn Ave Unit B - UPSTAIRS

