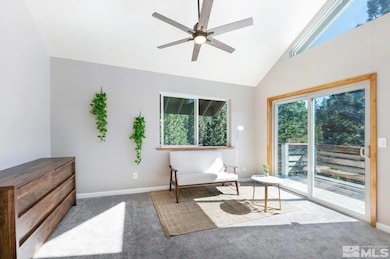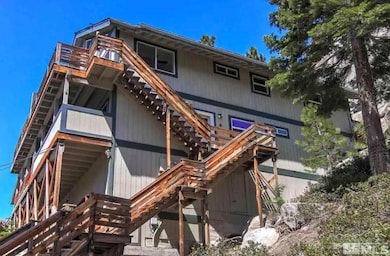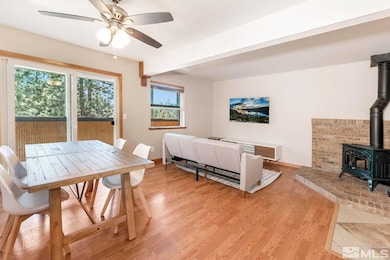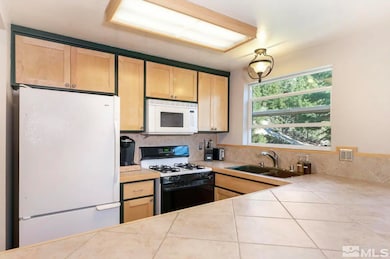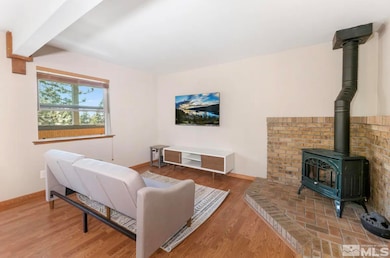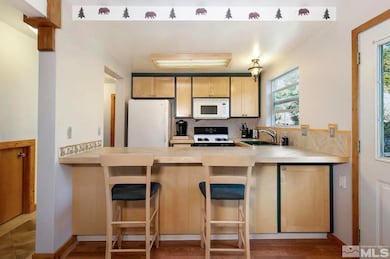
227 S Benjamin Dr Unit B Stateline, NV 89449
Estimated payment $3,532/month
Highlights
- Spa
- View of Trees or Woods
- Property is near forest
- Zephyr Cove Elementary School Rated A-
- Deck
- Wooded Lot
About This Home
Welcome to 227 South Benjamin Drive, Unit B in Stateline, NV! This charming 3-bedroom, 3-bathroom home is a delightful retreat nestled in the heart of the mountains. With a spacious 1460 square feet, this residence offers a comfortable and inviting living space. The home features a partial new roof, exterior stairs, stove, dishwasher, microwave, water heater, and dryer, ensuring modern convenience and peace of mind for its lucky new owner. Sold fully furnished, this property presents a turnkey opportunity for those seeking a successful vacation rental or investment property. Relish the mountain and forest views from your private outdoor space, whether it's on the deck or in the barbecue area. The convenience of in-unit laundry means you can easily keep everything clean and tidy. Attention climbers! There is an incredible huge wall of granite out your back door, just begging for routes to be set up. Located a few short minutes to world class Heavenly Ski Resort, the shores of Lake Tahoe, and many hiking and biking trails. Enjoy the HOA community pool and hot tub after a day of adventures. Don't miss the chance to make this mountain haven your own. Schedule a showing today and discover the endless possibilities that await at 227 South Benjamin Drive, Unit B. To avoid the stairs, you can park on Tina Ct, behind the building, and access when during the summer, or when there is minimal snow.
Townhouse Details
Home Type
- Townhome
Est. Annual Taxes
- $1,725
Year Built
- Built in 1988
Lot Details
- 1,960 Sq Ft Lot
- Property fronts a county road
- Steep Slope
- Wooded Lot
HOA Fees
- $132 Monthly HOA Fees
Parking
- 2 Parking Spaces
Property Views
- Woods
- Mountain
Home Design
- Pitched Roof
- Shingle Roof
- Composition Roof
- Wood Siding
- Stick Built Home
Interior Spaces
- 1,460 Sq Ft Home
- 2-Story Property
- Furnished
- High Ceiling
- Ceiling Fan
- Free Standing Fireplace
- Double Pane Windows
- Vinyl Clad Windows
- Blinds
- Living Room with Fireplace
- Combination Dining and Living Room
- Crawl Space
- Security System Owned
- Laundry Room
Kitchen
- Breakfast Bar
- Built-In Oven
- Gas Cooktop
- Dishwasher
- No Kitchen Appliances
- Disposal
Flooring
- Carpet
- Laminate
Bedrooms and Bathrooms
- 3 Bedrooms
- 3 Full Bathrooms
Outdoor Features
- Spa
- Deck
Location
- Property is near forest
Schools
- Gardnerville Elementary School
- Whittell High School - Grades 7 + 8 Middle School
- Whittell - Grades 9-12 High School
Utilities
- No Cooling
- Forced Air Heating System
- Heating System Uses Natural Gas
- Gas Water Heater
- Internet Available
Listing and Financial Details
- Assessor Parcel Number 1319-19-212-062
Community Details
Overview
- Association fees include snow removal
- $150 HOA Transfer Fee
- Summit Village Janet Martell Association, Phone Number (775) 315-5256
- Kingsbury Cdp Community
- Summit Village Subdivision
- The community has rules related to covenants, conditions, and restrictions
Recreation
- Community Pool
- Community Spa
- Snow Removal
Security
- Fire and Smoke Detector
Map
Home Values in the Area
Average Home Value in this Area
Tax History
| Year | Tax Paid | Tax Assessment Tax Assessment Total Assessment is a certain percentage of the fair market value that is determined by local assessors to be the total taxable value of land and additions on the property. | Land | Improvement |
|---|---|---|---|---|
| 2026 | $1,952 | $82,825 | $47,250 | $35,575 |
| 2025 | $1,843 | $83,613 | $47,250 | $36,363 |
| 2024 | $1,725 | $85,356 | $47,250 | $38,106 |
| 2023 | $1,725 | $80,786 | $47,250 | $33,536 |
| 2022 | $1,583 | $76,360 | $43,750 | $32,610 |
| 2021 | $1,466 | $71,770 | $40,250 | $31,520 |
| 2020 | $1,418 | $71,404 | $40,250 | $31,154 |
| 2019 | $1,367 | $67,172 | $36,575 | $30,597 |
| 2018 | $1,326 | $63,328 | $33,250 | $30,078 |
| 2017 | $1,290 | $63,420 | $33,250 | $30,170 |
| 2016 | $1,257 | $52,206 | $21,000 | $31,206 |
| 2015 | $1,249 | $52,206 | $21,000 | $31,206 |
| 2014 | $1,211 | $48,457 | $19,250 | $29,207 |
Property History
| Date | Event | Price | List to Sale | Price per Sq Ft | Prior Sale |
|---|---|---|---|---|---|
| 05/28/2025 05/28/25 | Price Changed | $634,000 | -3.8% | $434 / Sq Ft | |
| 07/12/2024 07/12/24 | For Sale | $659,000 | +85.1% | $451 / Sq Ft | |
| 10/11/2018 10/11/18 | Sold | $356,000 | -5.1% | $266 / Sq Ft | View Prior Sale |
| 09/04/2018 09/04/18 | Pending | -- | -- | -- | |
| 08/29/2018 08/29/18 | Price Changed | $375,000 | -3.6% | $280 / Sq Ft | |
| 08/11/2018 08/11/18 | Price Changed | $389,000 | -1.5% | $290 / Sq Ft | |
| 07/28/2018 07/28/18 | Price Changed | $395,000 | -1.0% | $295 / Sq Ft | |
| 07/12/2018 07/12/18 | For Sale | $399,000 | -- | $298 / Sq Ft |
Purchase History
| Date | Type | Sale Price | Title Company |
|---|---|---|---|
| Bargain Sale Deed | -- | Western Title Company | |
| Bargain Sale Deed | -- | Western Title Company | |
| Bargain Sale Deed | $360,000 | Etrco | |
| Bargain Sale Deed | $360,000 | Etrco |
Mortgage History
| Date | Status | Loan Amount | Loan Type |
|---|---|---|---|
| Open | $270,000 | New Conventional |
About the Listing Agent

MICHELLE KECK / CA Broker / NV Salesperson / Realtor® / CRS
Michelle Keck embarked on her real estate journey back in 2003, obtaining both her California and Nevada Salesperson licenses. With her dedication and drive, she advanced her career by acquiring her California Brokers license in 2004. Throughout her professional life, Michelle has been deeply involved in the real estate community, serving as a director of the South Tahoe Association of Realtors for four years. Her commitment to
Michelle's Other Listings
Source: Northern Nevada Regional MLS
MLS Number: 240008804
APN: 1319-19-212-062
- 710 Tina Ct Unit B-2
- 219 S Benjamin Dr Unit B
- 716 Tina Ct
- 722 Gary Ln
- 692 Kingsbury Grade Rd
- 757 Tina Ct Unit A
- 753 Bigler Cir
- 146 Tramway Dr
- 111 Tramway Dr Unit 5
- 767 Little Dipper Ct Unit C
- 255 Tramway Dr Unit 1-B
- 259 Tramway Dr Unit 4
- 259 Tramway Dr Unit 3
- 251 Orion Ln Unit B
- 281 Orion Ln Unit D
- 313 Tramway Dr Unit 20
- 323 Tramway Dr Unit 302
- 323 Tramway Dr Unit 207
- 323 Tramway Dr Unit 301
- 323 Tramway Dr Unit 407
- 360 Galaxy Ln Unit D
- 424 Quaking Aspen Ln Unit B
- 145 Michelle Dr
- 4069 Cedar Ave Unit Studio for assist. Manage
- 1037 Echo Rd Unit 3
- 1027 Echo Rd Unit 1027
- 3728 Primrose Rd
- 3746 Pioneer Trail Unit SI ID1385942P
- 601 Highway 50
- 601 Highway 50
- 600 Hwy 50 Unit Pinewild 40
- 617 Freel Dr
- 1264 Hidden Woods Dr
- 2383 Wagon Train Trail
- 477 Ala Wai Blvd Unit 80
- 314 Beach Dr
- 1821 Lake Tahoe Blvd
- 1858 Narragansett Cir
- 3701 Cherokee Dr
- 3349 S Carson St
Ask me questions while you tour the home.

