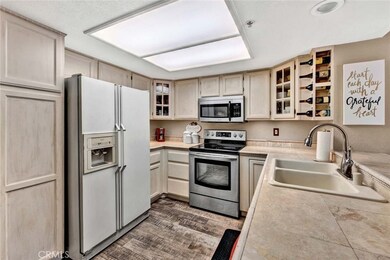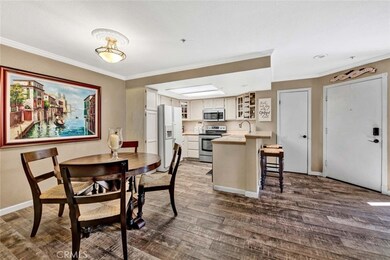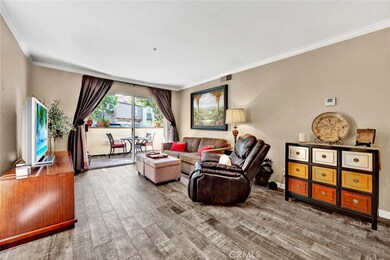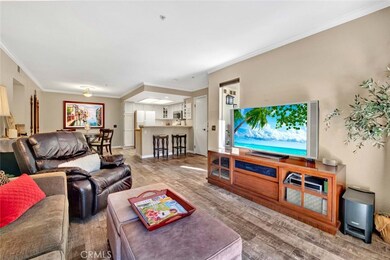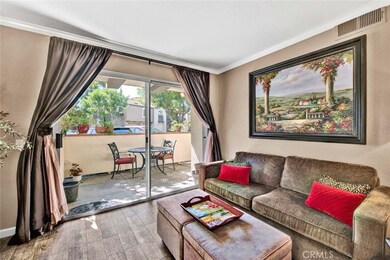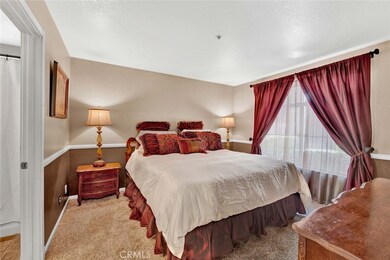
227 S Cross Creek Rd Unit A Orange, CA 92869
Highlights
- Fitness Center
- Spa
- Eat-In Kitchen
- El Modena High School Rated A-
- Community Pool
- Walk-In Closet
About This Home
As of October 2024Welcome to 227 S Cross Creek Road #A, a Move-In Ready Condo Located in the Highly Sought-After Canyon Hills Community of Orange. This Single Level Home Showcases Two Bedrooms, Two Bathrooms, Detached Garage, Private Patio, Wood Tile, and Ample Natural Light Throughout. The Spacious Living Room Features Crown Molding, Patio Access, and Opens to the Kitchen. The Updated Kitchen Includes Travertine Counters, Peninsula with Seating, Recessed Lighting, Stainless Steel Appliances, and Separate Dining Area. The Primary Bedroom Showcases an Ensuite Bath and Walk-In Closet. The Secondary Bedroom Enjoys Views of the Lush Greenbelt and It’s Own Detached Full Bathroom. Indoor Laundry and Detached Garage. HOA Amenities Include Water, Trash, Community Pools, Spas, Upgraded Gym, Clubhouse, Car Washing Station, and the Roof Replaced in 2020. This Community Sits Directly Across from Peters Canyon, and Minutes From Santiago Hills Shopping Center, Chapman Hills Elementary, and Irvine Regional Park. Nearby Walking, Hiking, Biking, and Horse Trails. Easy Access to the 241/261/133 Toll Roads and 5/55/22/91 Freeways. 227 S Cross Creek Road #A is a Must See!
Last Listed By
Katnik Brothers R.E. Services Brokerage Email: offer@kbre.com License #01881694 Listed on: 08/19/2024
Property Details
Home Type
- Condominium
Est. Annual Taxes
- $5,748
Year Built
- Built in 1992
Lot Details
- Two or More Common Walls
- 50377312
HOA Fees
- $581 Monthly HOA Fees
Parking
- 1 Car Garage
- Parking Available
Home Design
- Planned Development
Interior Spaces
- 1,016 Sq Ft Home
- 1-Story Property
- Sliding Doors
- Family Room
- Laundry Room
Kitchen
- Eat-In Kitchen
- Breakfast Bar
- Electric Range
- Microwave
- Dishwasher
Bedrooms and Bathrooms
- 2 Main Level Bedrooms
- Walk-In Closet
- 2 Full Bathrooms
- Bathtub with Shower
Outdoor Features
- Spa
- Patio
Schools
- Chapman Hills Elementary School
- Santiago Middle School
- El Modena High School
Utilities
- Central Heating and Cooling System
Listing and Financial Details
- Tax Lot 2
- Tax Tract Number 13661
- Assessor Parcel Number 93428505
Community Details
Overview
- 386 Units
- Canyon Hill HOA, Phone Number (714) 508-9070
- Optimum Property Management, Inc. HOA
- Canyon Hills Subdivision
Recreation
- Fitness Center
- Community Pool
- Community Spa
Ownership History
Purchase Details
Home Financials for this Owner
Home Financials are based on the most recent Mortgage that was taken out on this home.Purchase Details
Home Financials for this Owner
Home Financials are based on the most recent Mortgage that was taken out on this home.Purchase Details
Home Financials for this Owner
Home Financials are based on the most recent Mortgage that was taken out on this home.Purchase Details
Home Financials for this Owner
Home Financials are based on the most recent Mortgage that was taken out on this home.Purchase Details
Home Financials for this Owner
Home Financials are based on the most recent Mortgage that was taken out on this home.Purchase Details
Home Financials for this Owner
Home Financials are based on the most recent Mortgage that was taken out on this home.Purchase Details
Home Financials for this Owner
Home Financials are based on the most recent Mortgage that was taken out on this home.Purchase Details
Home Financials for this Owner
Home Financials are based on the most recent Mortgage that was taken out on this home.Similar Homes in Orange, CA
Home Values in the Area
Average Home Value in this Area
Purchase History
| Date | Type | Sale Price | Title Company |
|---|---|---|---|
| Grant Deed | $625,000 | First American Title Company | |
| Grant Deed | $423,000 | First American Title Co | |
| Interfamily Deed Transfer | -- | None Available | |
| Interfamily Deed Transfer | -- | None Available | |
| Grant Deed | $235,000 | None Available | |
| Grant Deed | $385,000 | Fidelity National Title | |
| Interfamily Deed Transfer | -- | -- | |
| Grant Deed | $303,000 | -- |
Mortgage History
| Date | Status | Loan Amount | Loan Type |
|---|---|---|---|
| Previous Owner | $357,000 | New Conventional | |
| Previous Owner | $304,000 | New Conventional | |
| Previous Owner | $223,700 | New Conventional | |
| Previous Owner | $230,743 | FHA | |
| Previous Owner | $324,000 | New Conventional | |
| Previous Owner | $308,000 | Negative Amortization | |
| Previous Owner | $242,300 | Purchase Money Mortgage | |
| Previous Owner | $78,000 | Unknown | |
| Closed | $45,400 | No Value Available |
Property History
| Date | Event | Price | Change | Sq Ft Price |
|---|---|---|---|---|
| 10/17/2024 10/17/24 | Sold | $625,000 | 0.0% | $615 / Sq Ft |
| 09/30/2024 09/30/24 | Pending | -- | -- | -- |
| 08/19/2024 08/19/24 | For Sale | $625,000 | +47.8% | $615 / Sq Ft |
| 10/16/2017 10/16/17 | Sold | $423,000 | +0.7% | $423 / Sq Ft |
| 09/14/2017 09/14/17 | Pending | -- | -- | -- |
| 09/08/2017 09/08/17 | For Sale | $420,000 | +78.7% | $420 / Sq Ft |
| 10/26/2012 10/26/12 | Sold | $235,000 | 0.0% | $214 / Sq Ft |
| 09/13/2012 09/13/12 | For Sale | $235,000 | 0.0% | $214 / Sq Ft |
| 08/27/2012 08/27/12 | Off Market | $235,000 | -- | -- |
| 08/24/2012 08/24/12 | For Sale | $235,000 | 0.0% | $214 / Sq Ft |
| 08/08/2012 08/08/12 | Pending | -- | -- | -- |
| 01/18/2012 01/18/12 | For Sale | $235,000 | -- | $214 / Sq Ft |
Tax History Compared to Growth
Tax History
| Year | Tax Paid | Tax Assessment Tax Assessment Total Assessment is a certain percentage of the fair market value that is determined by local assessors to be the total taxable value of land and additions on the property. | Land | Improvement |
|---|---|---|---|---|
| 2024 | $5,748 | $471,862 | $371,959 | $99,903 |
| 2023 | $5,622 | $462,610 | $364,665 | $97,945 |
| 2022 | $5,530 | $453,540 | $357,515 | $96,025 |
| 2021 | $5,382 | $444,648 | $350,505 | $94,143 |
| 2020 | $5,333 | $440,089 | $346,911 | $93,178 |
| 2019 | $5,270 | $431,460 | $340,109 | $91,351 |
| 2018 | $5,210 | $423,000 | $333,440 | $89,560 |
| 2017 | $3,338 | $249,342 | $154,869 | $94,473 |
| 2016 | $3,280 | $244,453 | $151,832 | $92,621 |
| 2015 | $3,234 | $240,782 | $149,552 | $91,230 |
| 2014 | $3,007 | $236,066 | $146,623 | $89,443 |
Agents Affiliated with this Home
-
John Katnik

Seller's Agent in 2024
John Katnik
Katnik Brothers R.E. Services
(714) 486-1419
185 in this area
588 Total Sales
-
Leah Melika

Buyer Co-Listing Agent in 2024
Leah Melika
Compass
(310) 425-9742
1 in this area
20 Total Sales
-
Bibi Tanya Carrington

Seller's Agent in 2017
Bibi Tanya Carrington
Bibi Carrington, Broker
(949) 449-9300
8 Total Sales
-
Adriana Gee

Seller Co-Listing Agent in 2017
Adriana Gee
eXp Realty of California Inc
(949) 295-8931
8 Total Sales
-
S
Buyer's Agent in 2017
Sherry Pillarella
Regency Real Estate Brokers
-

Seller's Agent in 2012
Edward Sullivan
Allstars Realty
Map
Source: California Regional Multiple Listing Service (CRMLS)
MLS Number: PW24171368
APN: 934-285-05
- 8506 E Baker Hill Rd Unit K
- 8506 E Baker Hill Rd Unit A
- 120 S Cross Creek Rd Unit H
- 236 S Grisly Canyon Dr Unit N
- 8542 E Heatherview Ln
- 8102 E Sprucewood Ave
- 7917 E Briarwood Rd
- 9885 Deerhaven Dr
- 9891 Deerhaven Dr
- 1538 Jade St
- 9752 Rangeview Dr
- 7335 E Morninglory Way
- 1821 Overview Cir
- 7626 E Saddlehill Trail
- 227 S Calle Grande
- 10192 Saint Cloud Ln
- 10108 Marchant Ave
- 10332 Mira Vista Dr
- 10321 Overhill Dr
- 10302 Broadview Place

