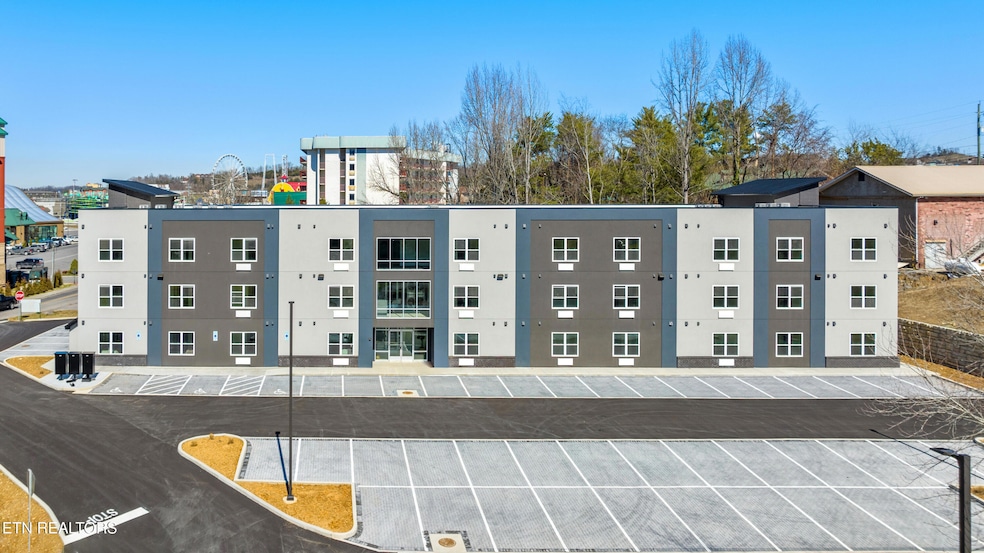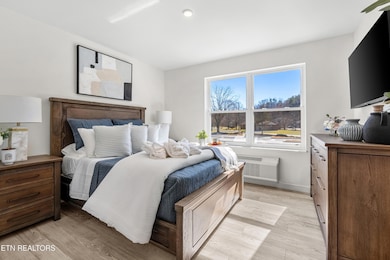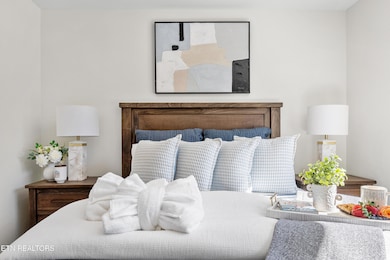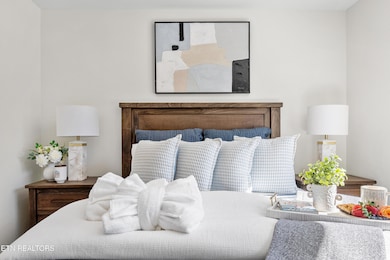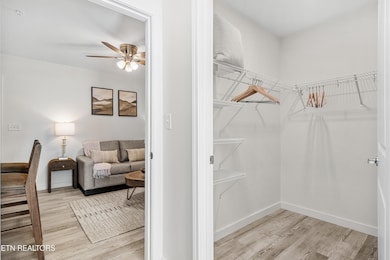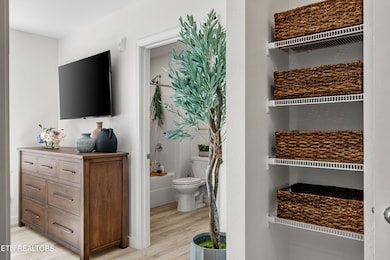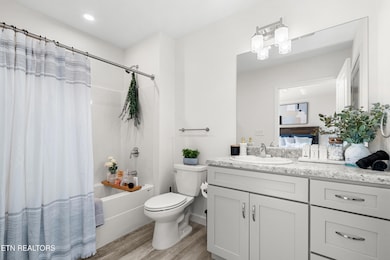227 Sharon Dr Unit 207 Pigeon Forge, TN 37863
Estimated payment $1,873/month
Highlights
- New Construction
- City View
- Eat-In Kitchen
- Gatlinburg Pittman High School Rated A-
- Landscaped Professionally
- Walk-In Closet
About This Home
Your smoky mountain investment search stops here discover this rare opportunity in the heart of the Smoky Mountains with a modern BRAND NEW CONSTRUCTION, fully furnished 1 bedroom condo ideally located less than 5 minutes from Pigeon Forge Island and just a short stroll from the vibrant strip, shopping, and restaurants. Designed to ensure short-term guests enjoy every moment of their stay, this cozy, family-friendly retreat features stylish interiors and essential amenities, including on-site laundry facilities and an in-unit laundry hookup for added convenience. Every detail has been thoughtfully considered to create a welcoming atmosphere that enhances the guest experience. You have to see it for yourself. call us today to schedule a tour and experience all that this exceptional property has to offer.
Home Details
Home Type
- Single Family
Est. Annual Taxes
- $596
Year Built
- Built in 2025 | New Construction
Lot Details
- Landscaped Professionally
- Zero Lot Line
HOA Fees
- $110 Monthly HOA Fees
Parking
- Common or Shared Parking
Property Views
- City
- Forest
Home Design
- Block Foundation
- Slab Foundation
- Frame Construction
- Cement Siding
Interior Spaces
- 508 Sq Ft Home
- Vinyl Clad Windows
- Open Floorplan
- Vinyl Flooring
- Laundry Room
Kitchen
- Eat-In Kitchen
- Range
- Microwave
- Dishwasher
- Kitchen Island
Bedrooms and Bathrooms
- 1 Bedroom
- Walk-In Closet
- 1 Full Bathroom
Utilities
- Zoned Heating and Cooling
Community Details
- Association fees include association insurance, building exterior, pest control
- Ruby Condos Subdivision
- Mandatory home owners association
Listing and Financial Details
- Assessor Parcel Number 083O D 024.00
Map
Home Values in the Area
Average Home Value in this Area
Property History
| Date | Event | Price | List to Sale | Price per Sq Ft |
|---|---|---|---|---|
| 09/12/2025 09/12/25 | For Sale | $325,000 | -- | $640 / Sq Ft |
Source: East Tennessee REALTORS® MLS
MLS Number: 1315171
- 227 Sharon Dr Unit 215
- Lot 3 Nancy St
- Lot 2 Nancy St
- 2824 Willa View Dr
- 2743 Colonial Dr
- 2743 Colonial Dr Unit 110
- 2743 Colonial Dr Unit 109
- 2748 Florence Dr Unit 105
- 2748 Florence Dr Unit 109
- 2748 Florence Dr Unit 9 units
- 2806 Suncrest Rd Unit 4
- 2806 Suncrest Rd Unit 6
- 0 Loraine St Unit 307502
- 429 Keegan Dr
- 2952 Tipi Way
- 2953 Tipi Way
- 717 Moccasin Way
- 653 Oaks View Ct Unit Adalynns Retreat
- 653 Oaks View Ct
- 544 Kings Hills Blvd
- 528 Warbonnet Way Unit ID1022144P
- 532 Warbonnet Way Unit ID1022145P
- 3215 N River Rd Unit ID1266990P
- 404 Henderson Chapel Rd
- 124 Plaza Dr Unit ID1266273P
- 306 White Cap Ln Unit A
- 306 White Cap Ln
- 833 Plantation Dr
- 332 Meriwether Way
- 770 Marshall Acres St
- 1150 Pinyon Cir Unit ID1266672P
- 559 Snowflower Cir
- 2420 Sylvan Glen Way
- 741 Golf View Blvd Unit ID1266617P
- 741 Golf View Blvd Unit ID1266621P
- 741 Golf View Blvd Unit ID1266614P
- 2209 Henderson Springs Rd Unit ID1226184P
- 3936 Valley View Dr Unit ID1267013P
- 4025 Parkway
- 4025 Parkway
