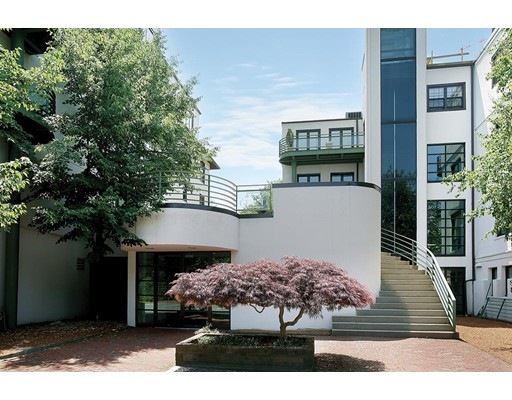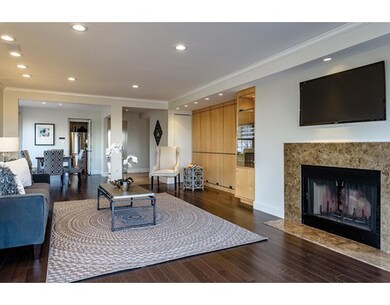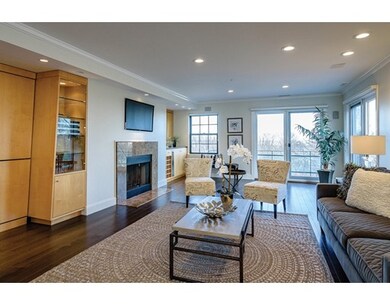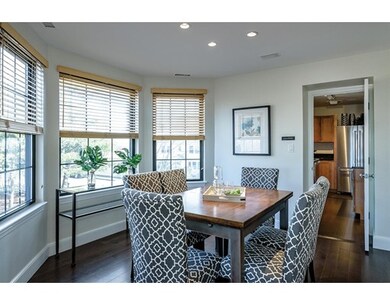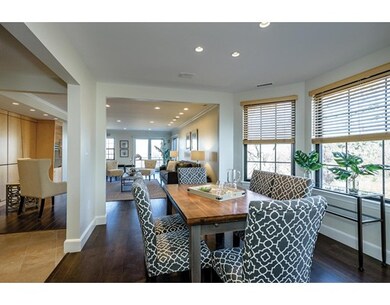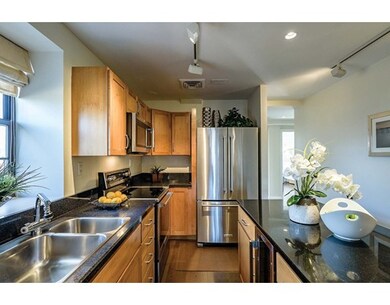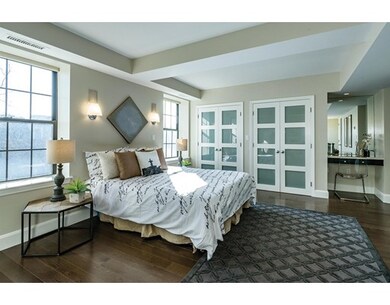
227 Summit Ave Unit E305 Brookline, MA 02446
Washington Square NeighborhoodAbout This Home
As of May 2017Spectacular corner unit with breathtaking views at "The Grand", one of Brookline's most admired concierge elevator buildings. This beautifully updated two bedroom, two bathroom unit has a fireplace in the living room with built-ins on both sides. Walk-out to the dramatic wraparound deck from the two sliding doors. This sun-filled open floor plan has 2017 wood floors. The sleek modern kitchen is outfitted with granite countertop and 2017 stainless steel appliances. Enjoy stunning city views from your own exclusive roof deck area, and the convenience of central air, in-unit laundry, private storage and garage parking with second tandem outside space. Heated outdoor pool.
Last Agent to Sell the Property
Hammond Residential Real Estate Listed on: 04/04/2017

Property Details
Home Type
Condominium
Est. Annual Taxes
$13,300
Year Built
1984
Lot Details
0
Listing Details
- Unit Level: 3
- Unit Placement: Upper, Corner
- Property Type: Condominium/Co-Op
- Other Agent: 1.00
- Year Round: Yes
- Special Features: None
- Property Sub Type: Condos
- Year Built: 1984
Interior Features
- Appliances: Dishwasher, Disposal, Microwave, Refrigerator, Refrigerator - Wine Storage
- Fireplaces: 1
- Has Basement: No
- Fireplaces: 1
- Primary Bathroom: Yes
- Number of Rooms: 5
- Amenities: Public Transportation, Shopping, Park, Medical Facility, Public School
- Electric: Circuit Breakers
- Flooring: Wood, Tile
- Interior Amenities: Cable Available
- Bedroom 2: Third Floor, 14X11
- Bathroom #1: Third Floor
- Bathroom #2: Third Floor
- Kitchen: Third Floor
- Laundry Room: Third Floor
- Living Room: Third Floor, 26X16
- Master Bedroom: Third Floor, 18X14
- Master Bedroom Description: Bathroom - Full, Flooring - Wood
- Dining Room: Third Floor, 11X11
- No Living Levels: 1
Exterior Features
- Roof: Rubber
- Construction: Frame
- Exterior: Stucco
- Exterior Unit Features: Deck - Roof, Balcony, Professional Landscaping, Sprinkler System
- Pool Description: Inground
Garage/Parking
- Garage Parking: Under, Garage Door Opener
- Garage Spaces: 1
- Parking: Off-Street, Tandem
- Parking Spaces: 1
Utilities
- Cooling: Central Air
- Heating: Heat Pump
- Cooling Zones: 2
- Heat Zones: 2
- Hot Water: Electric
- Utility Connections: for Electric Range
- Sewer: City/Town Sewer
- Water: City/Town Water
Condo/Co-op/Association
- Condominium Name: The Grand
- Association Fee Includes: Water, Sewer, Master Insurance, Security, Swimming Pool, Elevator, Exterior Maintenance, Landscaping, Snow Removal, Extra Storage, Refuse Removal
- Association Pool: Yes
- Association Security: Concierge
- Management: Professional - Off Site
- Pets Allowed: Yes w/ Restrictions
- No Units: 42
- Unit Building: E305
Fee Information
- Fee Interval: Monthly
Schools
- Elementary School: Driscoll
- High School: Bhs
Lot Info
- Assessor Parcel Number: B:086B L:0001 S:0037
- Zoning: res
Ownership History
Purchase Details
Purchase Details
Purchase Details
Home Financials for this Owner
Home Financials are based on the most recent Mortgage that was taken out on this home.Purchase Details
Home Financials for this Owner
Home Financials are based on the most recent Mortgage that was taken out on this home.Purchase Details
Home Financials for this Owner
Home Financials are based on the most recent Mortgage that was taken out on this home.Similar Homes in the area
Home Values in the Area
Average Home Value in this Area
Purchase History
| Date | Type | Sale Price | Title Company |
|---|---|---|---|
| Condominium Deed | $1,275,000 | None Available | |
| Condominium Deed | $1,300,000 | None Available | |
| Not Resolvable | $1,300,000 | -- | |
| Deed | $650,000 | -- | |
| Deed | $356,500 | -- |
Mortgage History
| Date | Status | Loan Amount | Loan Type |
|---|---|---|---|
| Previous Owner | $18,600 | Stand Alone Refi Refinance Of Original Loan | |
| Previous Owner | $1,040,000 | Adjustable Rate Mortgage/ARM | |
| Previous Owner | $1,300,000 | Unknown | |
| Previous Owner | $520,000 | No Value Available | |
| Previous Owner | $520,000 | Purchase Money Mortgage | |
| Previous Owner | $248,000 | Purchase Money Mortgage |
Property History
| Date | Event | Price | Change | Sq Ft Price |
|---|---|---|---|---|
| 06/20/2021 06/20/21 | Rented | $4,500 | 0.0% | -- |
| 06/08/2021 06/08/21 | Under Contract | -- | -- | -- |
| 06/02/2021 06/02/21 | For Rent | $4,500 | 0.0% | -- |
| 05/03/2017 05/03/17 | Sold | $1,300,000 | +13.0% | $892 / Sq Ft |
| 04/11/2017 04/11/17 | Pending | -- | -- | -- |
| 04/04/2017 04/04/17 | For Sale | $1,150,000 | -- | $789 / Sq Ft |
Tax History Compared to Growth
Tax History
| Year | Tax Paid | Tax Assessment Tax Assessment Total Assessment is a certain percentage of the fair market value that is determined by local assessors to be the total taxable value of land and additions on the property. | Land | Improvement |
|---|---|---|---|---|
| 2025 | $13,300 | $1,347,500 | $0 | $1,347,500 |
| 2024 | $12,907 | $1,321,100 | $0 | $1,321,100 |
| 2023 | $12,691 | $1,272,900 | $0 | $1,272,900 |
| 2022 | $12,717 | $1,248,000 | $0 | $1,248,000 |
| 2021 | $12,110 | $1,235,700 | $0 | $1,235,700 |
| 2020 | $11,562 | $1,223,500 | $0 | $1,223,500 |
| 2019 | $10,918 | $1,165,200 | $0 | $1,165,200 |
| 2018 | $10,484 | $1,108,200 | $0 | $1,108,200 |
| 2017 | $9,528 | $964,400 | $0 | $964,400 |
| 2016 | $9,136 | $876,800 | $0 | $876,800 |
| 2015 | $8,513 | $797,100 | $0 | $797,100 |
| 2014 | $8,219 | $721,600 | $0 | $721,600 |
Agents Affiliated with this Home
-
Christine Mcconville

Seller's Agent in 2021
Christine Mcconville
Coldwell Banker Realty - Boston
(617) 834-0538
36 Total Sales
-
Kath Beauregard

Buyer's Agent in 2021
Kath Beauregard
Compass
(617) 303-0067
10 Total Sales
-
Kennedy Lynch Gold Team

Seller's Agent in 2017
Kennedy Lynch Gold Team
Hammond Residential Real Estate
(617) 699-3564
4 in this area
195 Total Sales
-
Margaret Szerlip

Buyer's Agent in 2017
Margaret Szerlip
Compass
(617) 921-6860
1 in this area
102 Total Sales
Map
Source: MLS Property Information Network (MLS PIN)
MLS Number: 72140390
APN: BROO-000086B-000001-000037
- 227 Summit Ave Unit W207
- 121 Jordan Rd
- 150 Jordan Rd
- 150 Jordan Rd Unit (Lot B)
- 152 Jordan Rd
- 152 Jordan Rd Unit (Lot A)
- 150+152 Jordan Rd
- 249 Corey Rd Unit 208
- 249 Corey Rd Unit 303
- 249 Corey Rd Unit 404
- 235-237 Corey Rd
- 230 Corey Rd
- 3 Woodstock Ave Unit 3
- 757 Washington St Unit 2
- 757 Washington St Unit 1
- 200 Winchester St Unit 1
- 45 Bartlett Crescent Unit 101
- 45 Bartlett Crescent Unit 206
- 45 Bartlett Crescent Unit 102
- 45 Bartlett Crescent Unit 404
