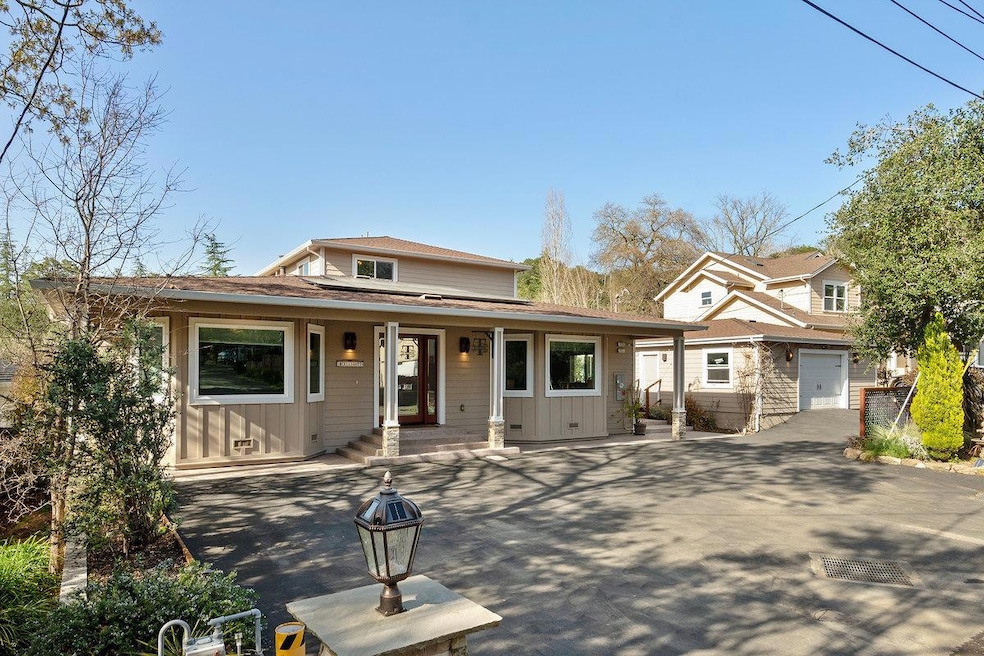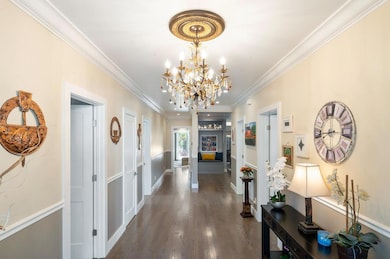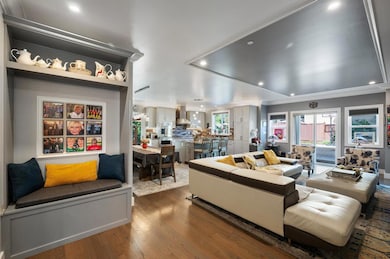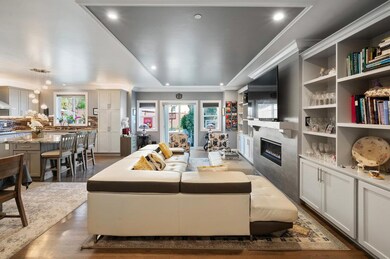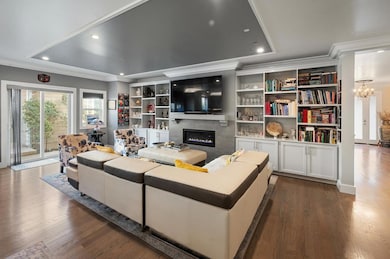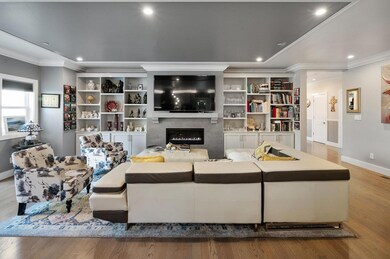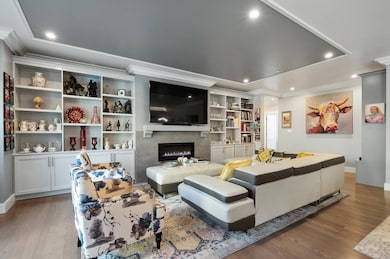
227 Theodor Ln Sonoma, CA 95476
Estimated payment $14,903/month
Highlights
- In Ground Pool
- Wood Flooring
- Granite Countertops
- Outdoor Fireplace
- High Ceiling
- Wine Refrigerator
About This Home
CALIFORNIA wine country DREAM this stunning family compound is tucked away in Sonoma's coveted Agua Caliente neighborhood. Built in 2020, the property blends luxury, comfort, & flexibility across multiple living spaces.The main residence offers 3br & 2.5ba, combining timeless charm with modern conveniences. Sunlight fills the interior, highlighting custom details and elegant finishes throughout. The chefs kitchen is a showpiece, featuring a full commercial Viking appliance package, custom cabinetry, and generous counter space ideal for culinary creativity & entertaining alike.Perched above the main home is a thoughtfully designed 2br, 1ba ADU, perfect for guests & extended family. With its own kitchen and living area, it offers comfort and privacy. The detached pool house adds even more versatility, complete with a full bathroom, making it perfect for entertaining or relaxing after a swim.Impressive outdoor amenities-inviting pool, outdoor kitchen, misted pergola, vegetable garden, & expansive patios create a resort-like retreat ideal for both entertaining & everyday living. Located just minutes from the historic Sonoma Square & world-class wineries - truly a one-of-a-kind property suitable for primary residence, 2nd home, or income producing investment
Listing Agent
Christie's International Real Estate Sereno License #01487186 Listed on: 06/05/2025

Home Details
Home Type
- Single Family
Est. Annual Taxes
- $16,702
Year Built
- Built in 2020
Lot Details
- 10,607 Sq Ft Lot
- Fenced
- Misting System
- Sprinklers on Timer
- Back Yard
- Zoning described as r1
Parking
- 1 Car Garage
- Workshop in Garage
- Uncovered Parking
Home Design
- Composition Roof
- Concrete Perimeter Foundation
Interior Spaces
- 3,334 Sq Ft Home
- 2-Story Property
- High Ceiling
- Separate Family Room
- Living Room with Fireplace
- Dining Area
- Den
- Wood Flooring
- Laundry Room
Kitchen
- Breakfast Bar
- Oven or Range
- Range Hood
- Microwave
- Dishwasher
- Wine Refrigerator
- Kitchen Island
- Granite Countertops
- Quartz Countertops
- Disposal
Bedrooms and Bathrooms
- 5 Bedrooms
- Walk-In Closet
- Bathroom on Main Level
Outdoor Features
- In Ground Pool
- Balcony
- Outdoor Fireplace
- Outdoor Kitchen
- Gazebo
- Barbecue Area
Utilities
- Forced Air Heating and Cooling System
- Vented Exhaust Fan
Listing and Financial Details
- Assessor Parcel Number 056-102-043-000
Map
Home Values in the Area
Average Home Value in this Area
Tax History
| Year | Tax Paid | Tax Assessment Tax Assessment Total Assessment is a certain percentage of the fair market value that is determined by local assessors to be the total taxable value of land and additions on the property. | Land | Improvement |
|---|---|---|---|---|
| 2025 | $16,702 | $1,259,721 | $284,451 | $975,270 |
| 2024 | $16,702 | $1,235,022 | $278,874 | $956,148 |
| 2023 | $16,702 | $1,210,806 | $273,406 | $937,400 |
| 2022 | $15,465 | $1,187,066 | $268,046 | $919,020 |
| 2021 | $12,042 | $870,866 | $207,791 | $663,075 |
| 2020 | $12,459 | $205,661 | $205,661 | $0 |
| 2019 | $2,606 | $201,629 | $201,629 | $0 |
| 2018 | $2,578 | $197,676 | $197,676 | $0 |
| 2017 | $2,541 | $193,800 | $193,800 | $0 |
| 2016 | $320 | $8,235 | $8,235 | $0 |
| 2015 | -- | $8,112 | $8,112 | $0 |
| 2014 | -- | $7,954 | $7,954 | $0 |
Property History
| Date | Event | Price | Change | Sq Ft Price |
|---|---|---|---|---|
| 06/05/2025 06/05/25 | For Sale | $2,499,000 | -- | $750 / Sq Ft |
Purchase History
| Date | Type | Sale Price | Title Company |
|---|---|---|---|
| Interfamily Deed Transfer | -- | None Available | |
| Grant Deed | $190,000 | Old Republic Title Company | |
| Interfamily Deed Transfer | -- | None Available |
Mortgage History
| Date | Status | Loan Amount | Loan Type |
|---|---|---|---|
| Open | $250,000 | New Conventional | |
| Open | $803,250 | New Conventional | |
| Closed | $625,000 | Construction | |
| Closed | $300,000 | Commercial |
Similar Homes in Sonoma, CA
Source: MLSListings
MLS Number: ML82009914
APN: 056-102-043
- 16936 Falcon Ln
- 265 Richards Blvd
- 155 Kearney Ave
- 298 E Agua Caliente Rd
- 94 Hooker Ave
- 17206 Park Ave
- 249 Los Palos St
- 17212 Buena Vista Ave
- 17190 Cedar Ave
- 280 Serres Dr
- 17364 Hillside Ave
- 438 Crivelli Dr
- 17340 Park Ave
- 124 Vista Dr
- 17505 Sonoma Hwy
- 104 Bernhard Ave
- 17621 Sunset Way
- 17560 Middlefield Rd
- 17538 Highland Blvd
- 969 Moon Mountain Rd
- 171 Siesta Way
- 18615 Highway 12
- 736-800 2nd St
- 5255 O'Donnell Ln
- 601 Napa Rd
- 3400 Matanzas Creek Ln
- 2829 Redwood Rd
- 7491 Saint Helena Hwy
- 35 Forest Ln
- One Lakeville Cir
- 2043 Madison St
- 1119 Channing Way Unit A
- 47 Hahnemann Ln
- 1051 Stonebridge Dr
- 33 Lande Way
- 6950 Yount St
- 7744 Saint Helena Hwy
- 18 Del Sol Ct
- 3171 Valley Green Ln Unit 3171 Valley Green ln.
- 469 Pythian Rd
