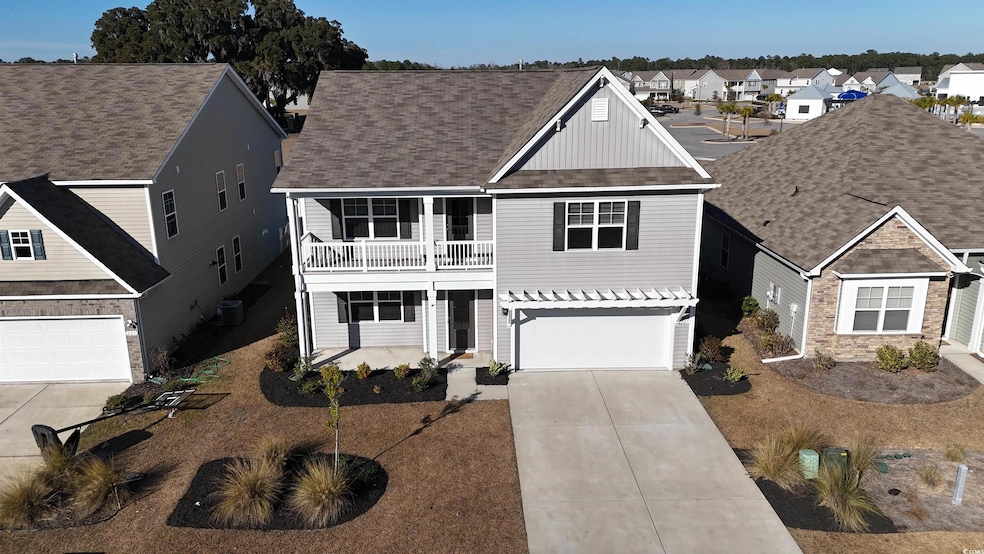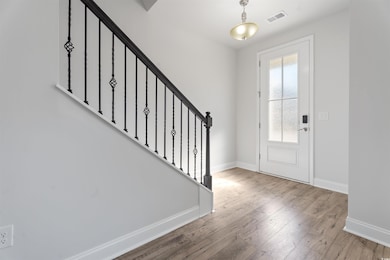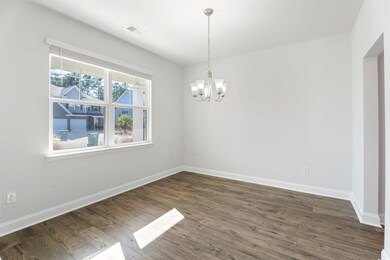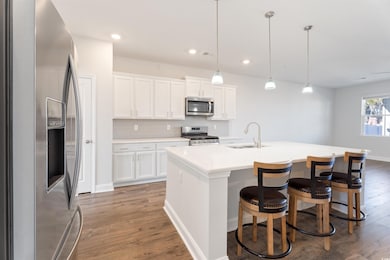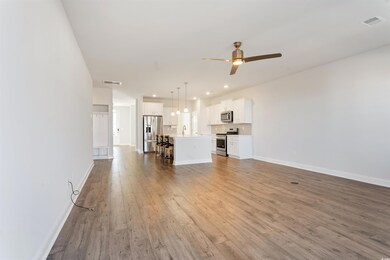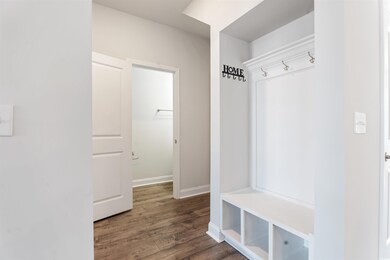
227 Walnut Grove Ct Myrtle Beach, SC 29579
Highlights
- Clubhouse
- Traditional Architecture
- Loft
- Ocean Bay Elementary School Rated A
- Main Floor Bedroom
- Solid Surface Countertops
About This Home
As of May 2025Listing Agent is Owner of Property. Property has no affiliation with Pulte Homes, LLC. Like new, interior freshly painted in neutral color, and landscaping just refreshed. Move-in ready, make it your own! Highly desirable floorplan in the well sought after community, The Parks at Carolina Forest. 5 bedroom, 3.5-bath Tillman floorplan with expansive loft and screened lanai and 2 car garage. Homesite backs to the picturesque live oak Huger Park and the Community Amenities including resort pool, lazy river, spa, playground and gym. The view of the sun setting over the live oaks will make you feel right at home in South Carolina! Kitchen with light and bright modern finishes; white cabinetry, quartz countertops, light gray backsplash, large kitchen island/breakfast buffet area, stainless steel appliances and refrigerator, natural gas range all open to gathering room and extended to outdoor living space. Step outside for lunch or dinner through double glass sliders to your screened lanai/patio for a view of the park and easily barbeque year-round. Plus, flex room off foyer, for use as formal dining, office space or den. Storage room and powder room off main living area, drop done at owners entry, and white blinds through-out. Primary Owners Suite on first floor with spacious walk-in closet, double vanity bath with walk-in shower and serene soaking tub. First floor easy-care laminate flooring, and wood stair treads to 2nd floor with expansive 19 x 15 ft. open loft. 2nd floor spacious en suite guest bedroom can be used as a primary suite upstairs, with its own full bath and door to upstairs porch/balcony. Plus 3 additional guest bedrooms, 2 with walk-in closets, and shared full bath with double vanity and laundry room on 2nd floor. Easily golf cart accessible to groceries, and local eateries and < minute walk to Community Amenities/Park and Mail Kiosk. Within minutes of shopping, restaurants, beach and just 20 minutes to Myrtle Beach International Airport. Central to sought after schools, groceries, medical and local Colleges. Desirable location in Carolina Forest. See Map of Floorplan/Community/Home in documents.
Last Agent to Sell the Property
Pulte Home Company, LLC License #103867 Listed on: 02/27/2025

Home Details
Home Type
- Single Family
Year Built
- Built in 2021
Lot Details
- 6,098 Sq Ft Lot
- Rectangular Lot
HOA Fees
- $120 Monthly HOA Fees
Parking
- 2 Car Attached Garage
- Garage Door Opener
Home Design
- Traditional Architecture
- Bi-Level Home
- Slab Foundation
- Vinyl Siding
- Tile
Interior Spaces
- 3,221 Sq Ft Home
- Entrance Foyer
- Formal Dining Room
- Loft
- Screened Porch
- Fire and Smoke Detector
Kitchen
- Range
- Microwave
- Dishwasher
- Stainless Steel Appliances
- Kitchen Island
- Solid Surface Countertops
- Disposal
Flooring
- Carpet
- Laminate
Bedrooms and Bathrooms
- 5 Bedrooms
- Main Floor Bedroom
- Bathroom on Main Level
Laundry
- Laundry Room
- Washer and Dryer Hookup
Outdoor Features
- Patio
Schools
- Ocean Bay Elementary School
- Ten Oaks Middle School
- Carolina Forest High School
Utilities
- Cooling System Powered By Gas
- Heating System Uses Gas
- Underground Utilities
- Tankless Water Heater
- Gas Water Heater
- Phone Available
- Cable TV Available
Community Details
Overview
- Association fees include trash pickup, recreation facilities
Amenities
- Clubhouse
Recreation
- Community Pool
Similar Homes in Myrtle Beach, SC
Home Values in the Area
Average Home Value in this Area
Property History
| Date | Event | Price | Change | Sq Ft Price |
|---|---|---|---|---|
| 05/29/2025 05/29/25 | Sold | $488,000 | 0.0% | $152 / Sq Ft |
| 05/15/2025 05/15/25 | Price Changed | $488,000 | -1.4% | $152 / Sq Ft |
| 02/27/2025 02/27/25 | For Sale | $494,900 | -- | $154 / Sq Ft |
Tax History Compared to Growth
Agents Affiliated with this Home
-
Lisa Carpenter

Seller's Agent in 2025
Lisa Carpenter
Pulte Home Company, LLC
(843) 655-0670
321 Total Sales
-
Sharon Chrzanowski
S
Buyer's Agent in 2025
Sharon Chrzanowski
RE/MAX
(302) 493-9274
61 Total Sales
Map
Source: Coastal Carolinas Association of REALTORS®
MLS Number: 2504840
- 2000 Musgrove Mill Way
- 8077 Fort Hill Way
- 10141 Hamilton Branch Loop
- 161 Londonshire Dr
- 1087 Baker Creek Loop
- 7015 River Bridge Ct
- 7001 River Bridge Ct
- 718 Upton Way
- 1120 Hickory Knob Ct
- 367 Broughton Dr
- 1807 Berkley Village Loop
- 363 Broughton Dr
- 1168 Baker Creek Loop
- 239 Calhoun Falls Dr
- 235 Calhoun Falls Dr
- 351 Broughton Dr
- 336 Calhoun Falls Dr
- 1835 Berkley Village Loop
- 226 Calhoun Falls Dr
- 301 Broughton Dr
