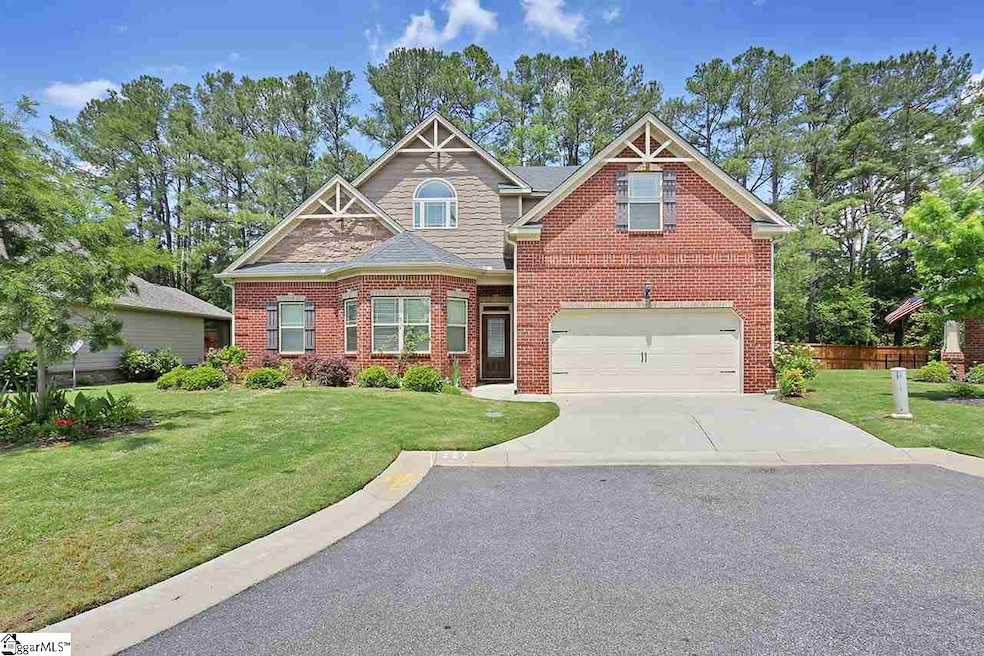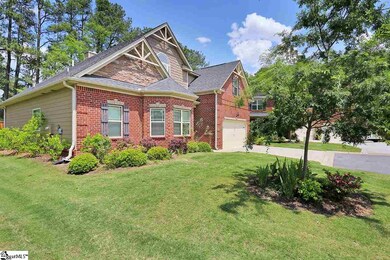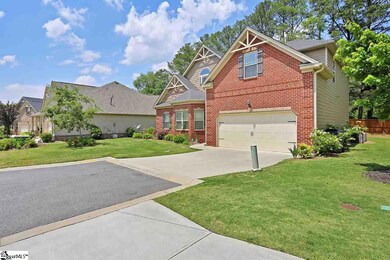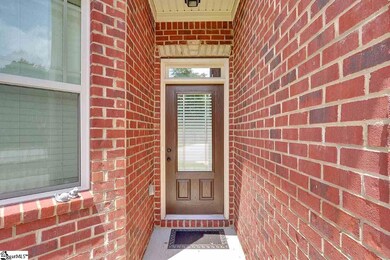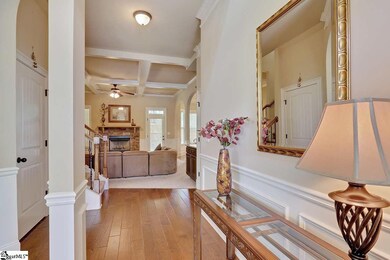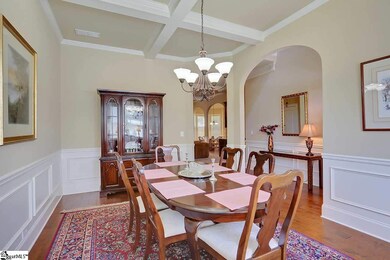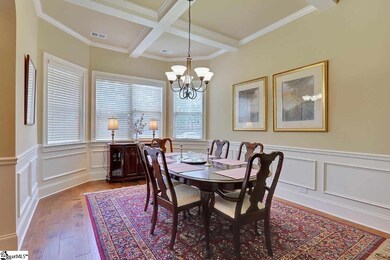
Highlights
- Open Floorplan
- Traditional Architecture
- Main Floor Primary Bedroom
- Brushy Creek Elementary School Rated A
- Wood Flooring
- Loft
About This Home
As of February 2022This gorgeous, move-in ready home was just built in 2012 and sits in a prime location on Greenville's Eastside and zoned to award winning schools! Popular floor plan that features the master bedroom on the main level, a formal dining room, and a great room that opens into the spacious eat-in kitchen. The master bedroom on the main floor includes an impressive trey ceiling, bay window, walk-in closet, tiled shower and garden tub, and dual raised vanities. Upstairs you'll find 3 additional bedrooms with vaulted ceilings and walk-in closets, plus an upstairs loft that provides options for an office area or play room. Additional upgrades include a walk-in laundry room on the main level, coffered ceiling, elegant arched openings, bay windows, multiple HVAC units, architectural roof, irrigation system, and so much more. Please note that taxes listed are based on non owner-occupied. For an owner occupant taxes would only be approximately $1950, per the real property tax estimator on Greenville County's website.
Last Agent to Sell the Property
Keller Williams DRIVE License #48966 Listed on: 04/07/2019

Home Details
Home Type
- Single Family
Year Built
- 2012
Lot Details
- 9,583 Sq Ft Lot
- Cul-De-Sac
- Fenced Yard
- Level Lot
- Sprinkler System
HOA Fees
- $92 Monthly HOA Fees
Home Design
- Traditional Architecture
- Brick Exterior Construction
- Slab Foundation
- Architectural Shingle Roof
- Stone Exterior Construction
- Hardboard
Interior Spaces
- 2,902 Sq Ft Home
- 2,800-2,999 Sq Ft Home
- 2-Story Property
- Open Floorplan
- Tray Ceiling
- Smooth Ceilings
- Ceiling height of 9 feet or more
- Ceiling Fan
- Ventless Fireplace
- Two Story Entrance Foyer
- Great Room
- Breakfast Room
- Dining Room
- Loft
- Fire and Smoke Detector
Kitchen
- Electric Oven
- Electric Cooktop
- Built-In Microwave
- Dishwasher
- Granite Countertops
- Disposal
Flooring
- Wood
- Carpet
- Ceramic Tile
Bedrooms and Bathrooms
- 4 Bedrooms | 1 Primary Bedroom on Main
- Walk-In Closet
- Primary Bathroom is a Full Bathroom
- 3.5 Bathrooms
- Dual Vanity Sinks in Primary Bathroom
- Garden Bath
- Separate Shower
Laundry
- Laundry Room
- Laundry on main level
Attic
- Storage In Attic
- Pull Down Stairs to Attic
Parking
- 2 Car Attached Garage
- Garage Door Opener
Outdoor Features
- Patio
Utilities
- Multiple cooling system units
- Central Air
- Multiple Heating Units
- Heating System Uses Natural Gas
- Underground Utilities
- Gas Water Heater
Listing and Financial Details
- Tax Lot 12
Community Details
Overview
- C Dan Joyner 864 242 4466 HOA
- Built by Crown
- Hammett Corner Subdivision
- Mandatory home owners association
Amenities
- Common Area
Recreation
- Community Playground
Ownership History
Purchase Details
Home Financials for this Owner
Home Financials are based on the most recent Mortgage that was taken out on this home.Purchase Details
Home Financials for this Owner
Home Financials are based on the most recent Mortgage that was taken out on this home.Purchase Details
Home Financials for this Owner
Home Financials are based on the most recent Mortgage that was taken out on this home.Similar Homes in Greer, SC
Home Values in the Area
Average Home Value in this Area
Purchase History
| Date | Type | Sale Price | Title Company |
|---|---|---|---|
| Deed | $425,000 | None Listed On Document | |
| Deed | $309,500 | None Available | |
| Limited Warranty Deed | $284,410 | -- |
Mortgage History
| Date | Status | Loan Amount | Loan Type |
|---|---|---|---|
| Open | $110,750 | Credit Line Revolving | |
| Closed | $30,000 | Credit Line Revolving | |
| Open | $340,000 | New Conventional | |
| Previous Owner | $286,000 | New Conventional | |
| Previous Owner | $292,500 | New Conventional | |
| Previous Owner | $227,528 | New Conventional |
Property History
| Date | Event | Price | Change | Sq Ft Price |
|---|---|---|---|---|
| 02/16/2022 02/16/22 | Sold | $425,000 | 0.0% | $152 / Sq Ft |
| 01/10/2022 01/10/22 | For Sale | $425,000 | +37.3% | $152 / Sq Ft |
| 06/28/2019 06/28/19 | Sold | $309,500 | -1.0% | $111 / Sq Ft |
| 05/13/2019 05/13/19 | Price Changed | $312,500 | -3.8% | $112 / Sq Ft |
| 04/07/2019 04/07/19 | For Sale | $325,000 | -- | $116 / Sq Ft |
Tax History Compared to Growth
Tax History
| Year | Tax Paid | Tax Assessment Tax Assessment Total Assessment is a certain percentage of the fair market value that is determined by local assessors to be the total taxable value of land and additions on the property. | Land | Improvement |
|---|---|---|---|---|
| 2024 | $2,553 | $16,120 | $2,180 | $13,940 |
| 2023 | $2,553 | $16,120 | $2,180 | $13,940 |
| 2022 | $1,732 | $11,800 | $2,180 | $9,620 |
| 2021 | $1,733 | $11,800 | $2,180 | $9,620 |
| 2020 | $1,837 | $11,800 | $2,180 | $9,620 |
| 2019 | $5,025 | $16,620 | $3,030 | $13,590 |
| 2018 | $5,068 | $16,620 | $3,030 | $13,590 |
| 2017 | $4,958 | $16,620 | $3,030 | $13,590 |
| 2016 | $1,610 | $276,970 | $50,500 | $226,470 |
| 2015 | $1,589 | $276,970 | $50,500 | $226,470 |
| 2014 | $4,715 | $276,790 | $45,000 | $231,790 |
Agents Affiliated with this Home
-
Dan Hamilton

Seller's Agent in 2022
Dan Hamilton
Keller Williams Grv Upst
(864) 527-7685
25 in this area
441 Total Sales
-
Jevon Clarke

Seller Co-Listing Agent in 2022
Jevon Clarke
Keller Williams Grv Upst
(336) 327-1277
19 in this area
356 Total Sales
-
Lisa Roe

Buyer's Agent in 2022
Lisa Roe
Keller Williams Grv Upst
(864) 907-7461
7 in this area
102 Total Sales
-
Sunil Varghese

Seller's Agent in 2019
Sunil Varghese
Keller Williams DRIVE
(864) 525-7449
22 in this area
132 Total Sales
Map
Source: Greater Greenville Association of REALTORS®
MLS Number: 1389350
APN: 0538.49-01-012.00
- 104 Downey Hill Ln
- 101 Comstock Ct
- 100 Firethorne Dr
- 215 E Shefford St
- 122 Tanager Cir
- 5 Marlis Ct
- 204 Waterford Ln
- 107 Dartmoor Dr
- 206 Chelsea Ln
- 210 Barry Dr
- 7 Crosswinds Way
- 207 Barry Dr
- 101 N Lady Slipper Ln
- 105 Berrywood Ct
- 201 Sugar Creek Ln
- 5 London Ct
- 127 River Oaks Rd
- 120 Cliffwood Ln
- 207 White Water Ct
- 18 Sudbury Place
