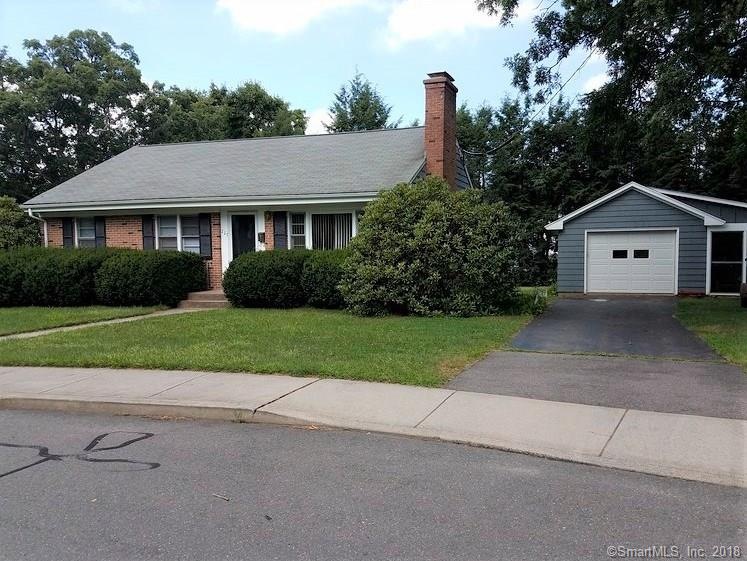
227 Wells St Manchester, CT 06040
Highland Park NeighborhoodEstimated Value: $293,000 - $301,708
Highlights
- Ranch Style House
- Attic
- No HOA
- Partially Wooded Lot
- 2 Fireplaces
- 1 Car Detached Garage
About This Home
As of September 2018Brick Ansaldi built ranch featuring 3 bedrooms, large eat-in kitchen, and fireplaced living room. Hardwood in living room and bedrooms. Full unfinished basement with another fireplace. Detached garage with an enclosed porch which can turn into a carport. Price reflects the fact that it needs updating.
Home Details
Home Type
- Single Family
Est. Annual Taxes
- $4,365
Year Built
- Built in 1956
Lot Details
- 0.52 Acre Lot
- Level Lot
- Partially Wooded Lot
- Property is zoned RA
Home Design
- Ranch Style House
- Brick Exterior Construction
- Concrete Foundation
- Frame Construction
- Asphalt Shingled Roof
- Wood Siding
- Masonry Siding
Interior Spaces
- 1,120 Sq Ft Home
- 2 Fireplaces
- Unfinished Basement
- Basement Fills Entire Space Under The House
Kitchen
- Oven or Range
- Microwave
Bedrooms and Bathrooms
- 3 Bedrooms
- 1 Full Bathroom
Laundry
- Laundry on lower level
- Dryer
- Washer
Attic
- Storage In Attic
- Pull Down Stairs to Attic
Parking
- 1 Car Detached Garage
- Attached Carport
- Driveway
Utilities
- Cooling System Mounted In Outer Wall Opening
- Radiator
- Hot Water Heating System
- Heating System Uses Oil
- Hot Water Circulator
- Fuel Tank Located in Basement
- Cable TV Available
Community Details
- No Home Owners Association
Ownership History
Purchase Details
Home Financials for this Owner
Home Financials are based on the most recent Mortgage that was taken out on this home.Purchase Details
Home Financials for this Owner
Home Financials are based on the most recent Mortgage that was taken out on this home.Similar Homes in Manchester, CT
Home Values in the Area
Average Home Value in this Area
Purchase History
| Date | Buyer | Sale Price | Title Company |
|---|---|---|---|
| Danahy Timothy R | $167,500 | -- | |
| Danahy Timothy R | $167,500 | -- | |
| Danahy Timothy R | -- | -- | |
| Danahy Timothy R | -- | -- | |
| Dowd Philip | $90,000 | -- | |
| Dowd Philip | $90,000 | -- |
Mortgage History
| Date | Status | Borrower | Loan Amount |
|---|---|---|---|
| Open | Danahy Timothy R | $161,212 | |
| Closed | Danahy Timothy R | $164,465 | |
| Previous Owner | Dowd Philip | $30,000 |
Property History
| Date | Event | Price | Change | Sq Ft Price |
|---|---|---|---|---|
| 09/14/2018 09/14/18 | Sold | $167,500 | -1.4% | $150 / Sq Ft |
| 08/08/2018 08/08/18 | Pending | -- | -- | -- |
| 08/01/2018 08/01/18 | For Sale | $169,900 | -- | $152 / Sq Ft |
Tax History Compared to Growth
Tax History
| Year | Tax Paid | Tax Assessment Tax Assessment Total Assessment is a certain percentage of the fair market value that is determined by local assessors to be the total taxable value of land and additions on the property. | Land | Improvement |
|---|---|---|---|---|
| 2024 | $5,701 | $147,400 | $43,500 | $103,900 |
| 2023 | $5,483 | $147,400 | $43,500 | $103,900 |
| 2022 | $5,324 | $147,400 | $43,500 | $103,900 |
| 2021 | $4,604 | $109,800 | $37,400 | $72,400 |
| 2020 | $4,597 | $109,800 | $37,400 | $72,400 |
| 2019 | $4,579 | $109,800 | $37,400 | $72,400 |
| 2018 | $4,492 | $109,800 | $37,400 | $72,400 |
| 2017 | $4,365 | $109,800 | $37,400 | $72,400 |
| 2016 | $4,722 | $119,000 | $49,300 | $69,700 |
| 2015 | $4,689 | $119,000 | $49,300 | $69,700 |
| 2014 | $4,599 | $119,000 | $49,300 | $69,700 |
Agents Affiliated with this Home
-
Joyce Epstein

Seller's Agent in 2018
Joyce Epstein
Joyce Epstein Realty LLC
(860) 916-6905
8 Total Sales
-
Andrea Laemmel

Buyer's Agent in 2018
Andrea Laemmel
eXp Realty
(860) 810-2692
8 Total Sales
Map
Source: SmartMLS
MLS Number: 170093786
APN: MANC-000095-005900-000227
