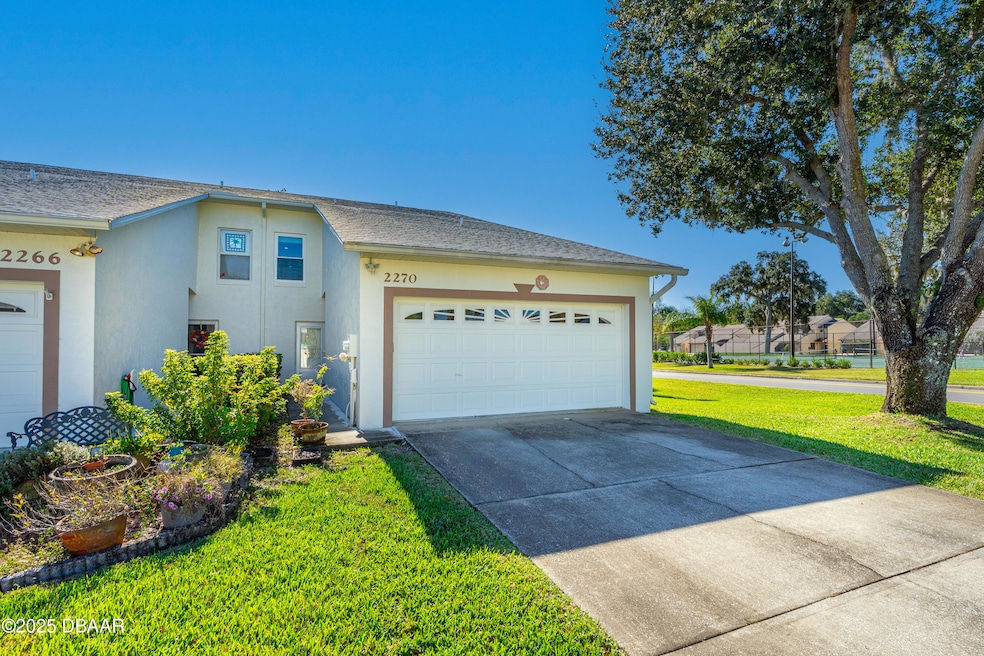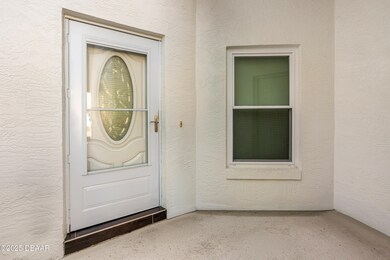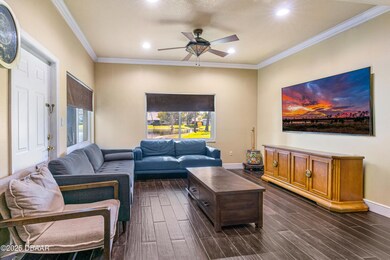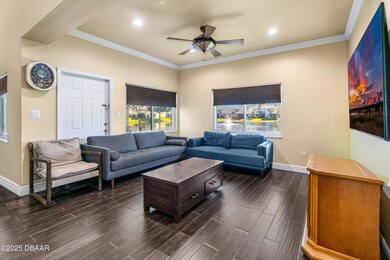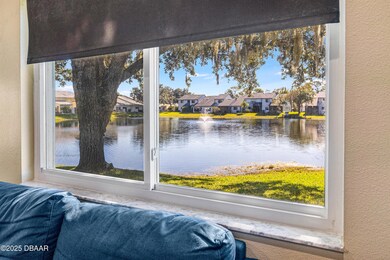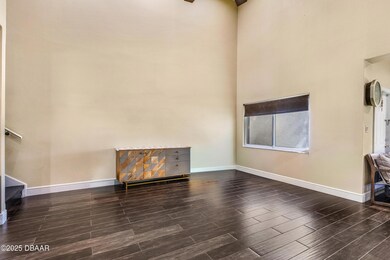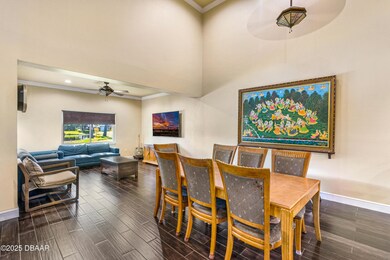2270 Candlewood Ln E Unit E New Smyrna Beach, FL 32168
Glencoe NeighborhoodEstimated payment $2,550/month
Highlights
- Tennis Courts
- Pond View
- Clubhouse
- Home fronts a pond
- Open Floorplan
- Contemporary Architecture
About This Home
Spacious 4-Bedroom Townhome in Hidden Pines, New Smyrna Beach. Welcome to the desirable Hidden Pines Community! This beautifully maintained 4-bedroom, 2-bath townhome offers exceptional space, functionality, and comfort. Featuring a 2-car attached garage, this home is ideal for families or those looking for extra room to spread out. The main level includes two bedrooms, a full bath, and an open-concept living and dining area perfect for entertaining. The kitchen is a chef's dream, complete with granite countertops, a large center island, and plenty of workspace and storage. A bright Florida Room adds flexible space—perfect for a cozy TV area, quiet reading nook, or game night with friends. Upstairs, you'll find two additional bedrooms, a full bath, and a flex space that can serve as an office, playroom, or extra sleeping area for guests or grandkids. Residents of Hidden Pines enjoy fantastic community amenities, including a pool, clubhouse, tennis and basketball courts, and shuffleboard, offering options for both activity and relaxation. Conveniently located near New Smyrna Beach's finest restaurants, shopping, and just a short drive to the Intracoastal Waterway and the Atlantic Ocean, this home blends easy living with a prime coastal lifestyle. All measurements and information deemed to be accurate but cannot be guaranteed. Buyers and Realtors are advised to verify.
Property Details
Home Type
- Multi-Family
Est. Annual Taxes
- $2,374
Year Built
- Built in 1999
Lot Details
- 3,149 Sq Ft Lot
- Home fronts a pond
HOA Fees
- $470 Monthly HOA Fees
Parking
- 2 Car Attached Garage
Home Design
- Contemporary Architecture
- Property Attached
- Slab Foundation
- Shingle Roof
- Concrete Block And Stucco Construction
Interior Spaces
- 2,051 Sq Ft Home
- 2-Story Property
- Open Floorplan
- Entrance Foyer
- Living Room
- Dining Room
- Sun or Florida Room
- Pond Views
Kitchen
- Breakfast Bar
- Electric Cooktop
- Dishwasher
Flooring
- Wood
- Tile
Bedrooms and Bathrooms
- 4 Bedrooms
- Split Bedroom Floorplan
- 2 Full Bathrooms
Laundry
- Laundry in Garage
- Dryer
- Washer
Outdoor Features
- Tennis Courts
Utilities
- Central Heating and Cooling System
- Electric Water Heater
- Cable TV Available
Listing and Financial Details
- Assessor Parcel Number 7343-13-17-0010
Community Details
Overview
- Association fees include ground maintenance
- Hidden Pines Subdivision
- On-Site Maintenance
Amenities
- Clubhouse
Recreation
- Tennis Courts
- Community Basketball Court
- Shuffleboard Court
- Community Pool
Pet Policy
- Pets Allowed
Map
Home Values in the Area
Average Home Value in this Area
Property History
| Date | Event | Price | List to Sale | Price per Sq Ft |
|---|---|---|---|---|
| 11/16/2025 11/16/25 | For Sale | $357,000 | -- | $174 / Sq Ft |
Source: Daytona Beach Area Association of REALTORS®
MLS Number: 1220044
- 2270 Candlewood Ln E
- 2263 Deerwood Dr
- 341 Windhaven Ln
- 2181 Patty Rd
- 448 Shorewood Ln
- 385 S Wild Orange Dr
- 2266 Hawks Cove Cir
- 555 Wildwood Dr
- 585 Corbin Park Rd
- 0 Burma Rd
- 550 S Timberlane Dr
- 104 Fran Dr
- 0 Paige Ave Unit 2065367
- 0 Palm Dr
- 397 Palm Dr
- 332 Patricia Dr
- 1941 Jungle Rd
- 2230 Sierra Dr
- 1929 Jungle Rd
- 0 Lydia Way
- 367 Castlewood Ln
- 2433 Lydia Way
- 10101 Lyme Stone Ct
- 1801 Sugartree Cir
- 2500 Sr-44
- 2566 La Boca Dr
- 627 Glendevon Dr
- 441 White Coral Ln
- 306 Sugar Mill Dr
- 805 Hamilton St
- 200 Robert St
- 912 Enterprise Ave
- 2775 Star Coral Ln
- 7 Birdie Dr
- 15 Birdie Dr
- 724 Downing St
- 1704 Red Rock Rd
- 5 Bogey Cir
- 10101 Newport Sound Place
- 2238 Lake Preserve Cir
