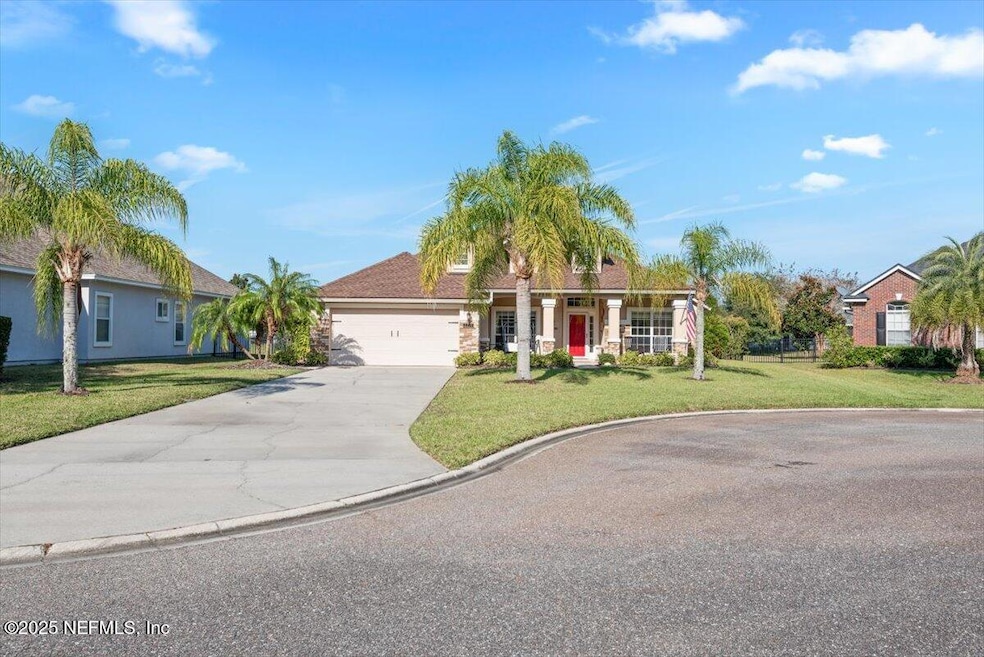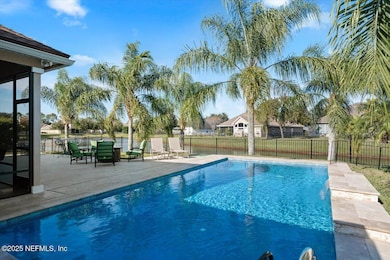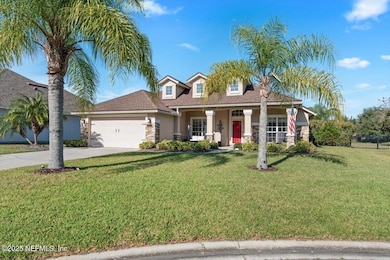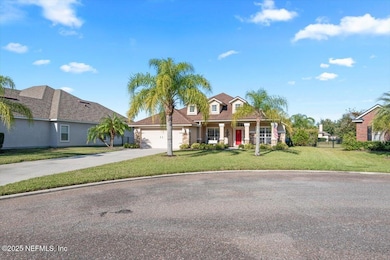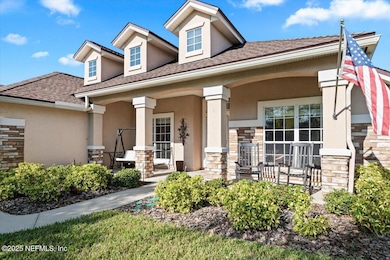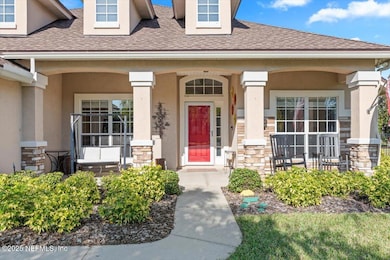2270 Cascadia Ct Saint Augustine, FL 32092
Estimated payment $3,753/month
Highlights
- Fitness Center
- In Ground Pool
- Open Floorplan
- Mill Creek Academy Rated A
- Pond View
- Clubhouse
About This Home
Imagine coming home every day to your own private retreat—where peaceful WATER VIEWS, a sparkling POOL, and warm Florida breezes welcome you the moment you arrive.
Tucked away on a quiet cul-de-sac in the Murabella community of World Golf Village, this 4-bedroom, 3-bathroom home invites you to relax and truly enjoy where you live.
Inside, soft natural light fills an open layout designed for connection. Picture cozy evenings by the wood-burning fireplace, weekend conversations around the oversized kitchen with breakfast bar, and gatherings that flow effortlessly through the living spaces. The kitchen features quartz countertops and stainless steel appliances.
The primary suite is your private sanctuary with sliding glass doors to the pool and water view. Enjoy dual walk-in closets, double vanities, a soaking tub, and a spacious tiled shower. Three additional bedrooms offer comfort for family or guests, with a Jack-and-Jill bath connecting two of them. Step outside and feel the stress melt away.
A screened lanai, tranquil water views, saltwater pool with waterfall, and expansive travertine patio create the perfect outdoor haven for relaxing or entertaining.
Murabella offers resort-style amenities including an Olympic-sized pool, waterslide, pickleball and tennis courts, fitness center, sports fields, playgrounds, and walking paths. Top-rated schools, shopping, restaurants, and easy access to I-95 and historic St. Augustine are all close by.
CDD bond is PAID OFFonly O&M remains.
More than a home, this is a lifestyle. Come experience the beauty and comfort of 2270 Cascadia Courtyour next chapter begins here.
Home Details
Home Type
- Single Family
Est. Annual Taxes
- $5,416
Year Built
- Built in 2008
Lot Details
- 0.25 Acre Lot
- Cul-De-Sac
- Front and Back Yard Sprinklers
HOA Fees
- $7 Monthly HOA Fees
Parking
- 2 Car Garage
Home Design
- Shingle Roof
- Stucco
Interior Spaces
- 2,518 Sq Ft Home
- 1-Story Property
- Open Floorplan
- Ceiling Fan
- Wood Burning Fireplace
- Entrance Foyer
- Pond Views
Kitchen
- Breakfast Area or Nook
- Eat-In Kitchen
- Breakfast Bar
- Microwave
- Dishwasher
- Disposal
Flooring
- Laminate
- Tile
Bedrooms and Bathrooms
- 4 Bedrooms
- Split Bedroom Floorplan
- Dual Closets
- Walk-In Closet
- 3 Full Bathrooms
- Separate Shower in Primary Bathroom
- Soaking Tub
Laundry
- Laundry in unit
- Washer and Electric Dryer Hookup
Pool
- In Ground Pool
- Saltwater Pool
Outdoor Features
- Screened Patio
- Front Porch
Schools
- Mill Creek Academy Elementary And Middle School
- Tocoi Creek High School
Utilities
- Central Air
- Heating Available
- Electric Water Heater
- Water Softener is Owned
Listing and Financial Details
- Assessor Parcel Number 0286853420
Community Details
Overview
- Murabella c/o Freedom Community Management Association
- Murabella Subdivision
Amenities
- Clubhouse
Recreation
- Tennis Courts
- Community Basketball Court
- Community Playground
- Fitness Center
- Community Pool
- Children's Pool
- Park
- Jogging Path
Map
Tax History
| Year | Tax Paid | Tax Assessment Tax Assessment Total Assessment is a certain percentage of the fair market value that is determined by local assessors to be the total taxable value of land and additions on the property. | Land | Improvement |
|---|---|---|---|---|
| 2025 | $4,862 | $300,481 | -- | -- |
| 2024 | $4,862 | $292,013 | -- | -- |
| 2023 | $4,862 | $283,508 | $0 | $0 |
| 2022 | $4,683 | $275,250 | $0 | $0 |
| 2021 | $4,661 | $267,233 | $0 | $0 |
| 2020 | $4,249 | $240,231 | $0 | $0 |
| 2019 | $4,300 | $234,830 | $0 | $0 |
| 2018 | $4,265 | $230,451 | $0 | $0 |
| 2017 | $4,253 | $225,711 | $0 | $0 |
| 2016 | $4,149 | $227,701 | $0 | $0 |
| 2015 | $4,096 | $217,591 | $0 | $0 |
| 2014 | $4,294 | $199,163 | $0 | $0 |
Property History
| Date | Event | Price | List to Sale | Price per Sq Ft | Prior Sale |
|---|---|---|---|---|---|
| 11/26/2025 11/26/25 | Pending | -- | -- | -- | |
| 11/24/2025 11/24/25 | For Sale | $630,000 | +147.1% | $250 / Sq Ft | |
| 12/17/2023 12/17/23 | Off Market | $255,000 | -- | -- | |
| 12/17/2023 12/17/23 | Off Market | $2,000 | -- | -- | |
| 07/01/2014 07/01/14 | Sold | $255,000 | -5.5% | $101 / Sq Ft | View Prior Sale |
| 05/19/2014 05/19/14 | Pending | -- | -- | -- | |
| 04/04/2014 04/04/14 | For Sale | $269,900 | 0.0% | $107 / Sq Ft | |
| 02/24/2012 02/24/12 | Rented | $2,000 | -11.1% | -- | |
| 02/24/2012 02/24/12 | Under Contract | -- | -- | -- | |
| 12/30/2011 12/30/11 | For Rent | $2,250 | -- | -- |
Purchase History
| Date | Type | Sale Price | Title Company |
|---|---|---|---|
| Warranty Deed | $255,000 | Sunset Capital Title Svcs | |
| Warranty Deed | $240,000 | Attorney | |
| Corporate Deed | $279,000 | Crabtree & Fallar Title Serv |
Mortgage History
| Date | Status | Loan Amount | Loan Type |
|---|---|---|---|
| Previous Owner | $145,000 | New Conventional | |
| Previous Owner | $192,000 | Adjustable Rate Mortgage/ARM | |
| Previous Owner | $142,000 | Purchase Money Mortgage |
Source: realMLS (Northeast Florida Multiple Listing Service)
MLS Number: 2118870
APN: 028685-3420
- 2421 E Caparina Dr
- 1832 S Cappero Dr
- 232 Porta Rosa Cir
- 157 Toscana Ln
- 405 Porta Rosa Cir
- 173 Brookfall Dr
- 1804 S Cappero Dr
- 205 Porta Rosa Cir
- 1355 Nochaway Dr
- 2724 N Portofino Rd
- 436 Porta Rosa Cir
- 451 Porta Rosa Cir
- 930 Wynfield Cir
- 907 Wynfield Cir
- 486 Porta Rosa Cir
- 1005 Enon Ct
- 498 Colorado Springs Way
- 205 S Bellagio Dr
- 3835 N Trapani Dr
- 3541 Pacetti Rd
