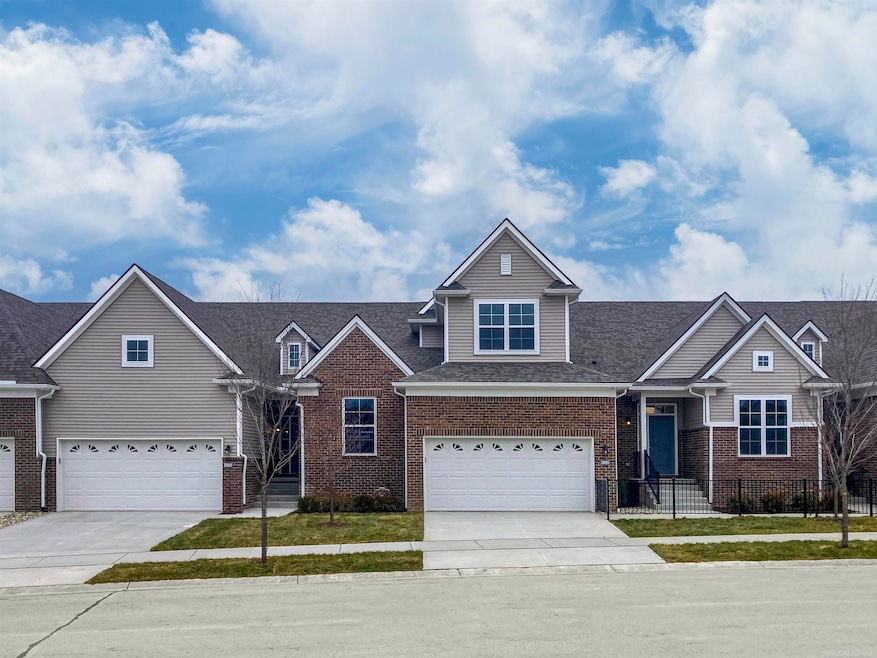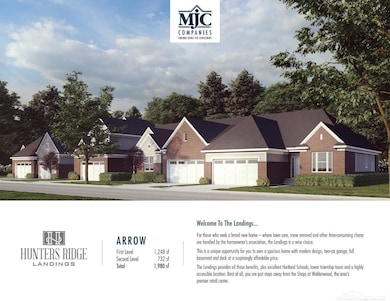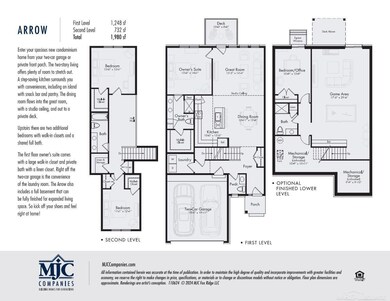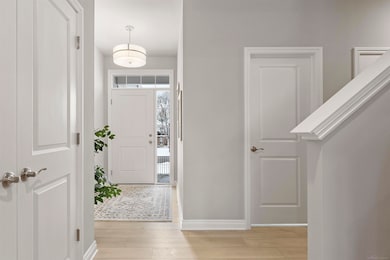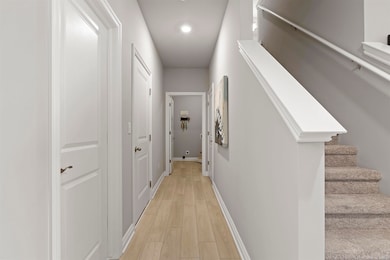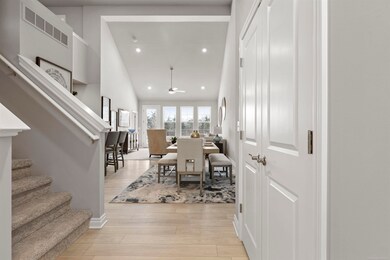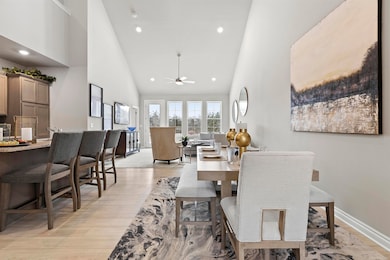
$387,900
- 3 Beds
- 2.5 Baths
- 1,980 Sq Ft
- 2245 Chase Dr
- Unit 107
- Hartland Township, MI
New condo under construction at Hunter's Ridge of Hartland. Beautifully crafted 1.5 story walk-out condo featuring first floor primary suite, with 2 additional bedrooms upstairs. Upon entering, you’ll be greeted by an open-concept living area that seamlessly blends the kitchen, dining, and living spaces, ideal for both daily living and entertaining. The kitchen is outfitted with stainless steel
Jennifer Petersen KW Realty Livingston
