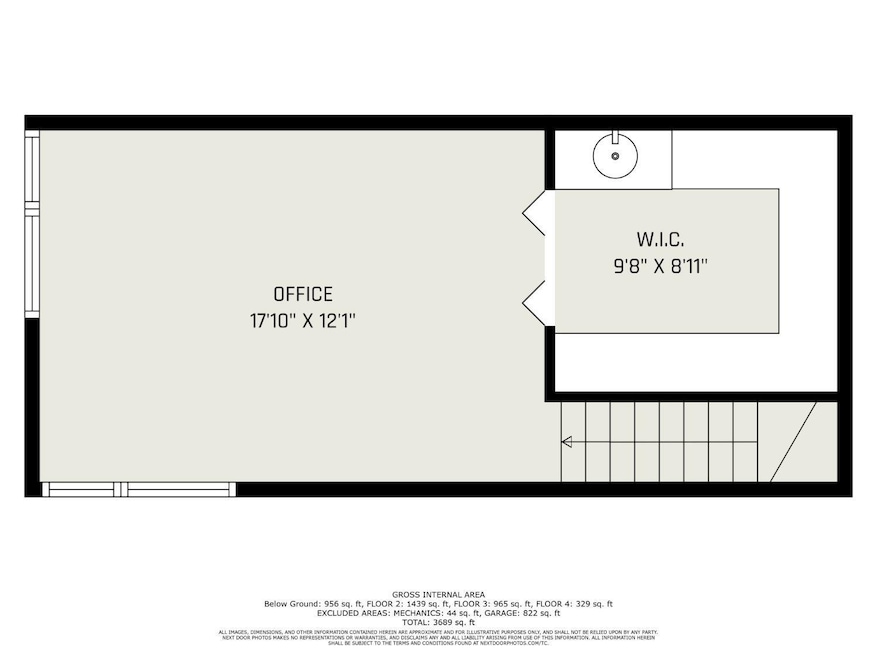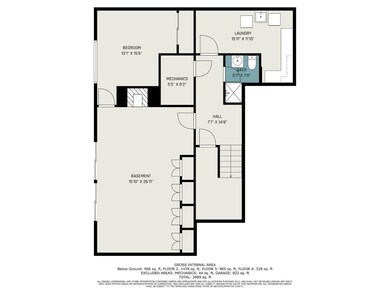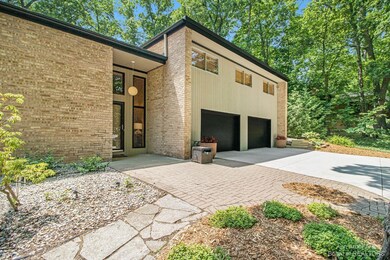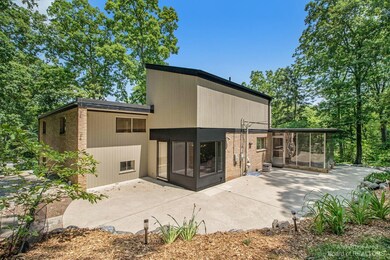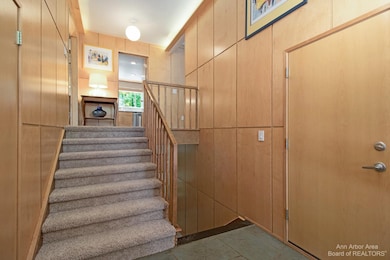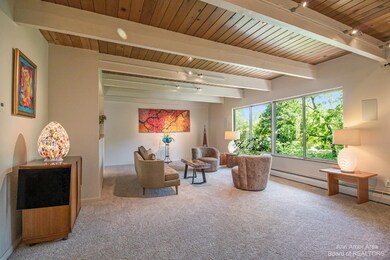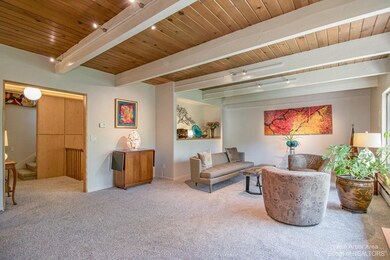
2270 Glendaloch Rd Ann Arbor, MI 48104
Tuomy Hills NeighborhoodEstimated Value: $1,129,560 - $1,269,000
Highlights
- Contemporary Architecture
- Recreation Room
- No HOA
- Burns Park Elementary School Rated A
- 2 Fireplaces
- Breakfast Area or Nook
About This Home
As of July 2023Designed by architects Hobbs and Black, this Contemporary gem is a standout in Ann Arbor Hills! This light-filled home has been tastefully updated by its current owners while maintaining the integrity of its Mid-Century design. The foyer with slate floor leads up to the main living area highlighted by a two-sided brick-surround fireplace separating the living and dining rooms, both with panel-and-beam ceilings. The updated kitchen has granite, stainless, cozy breakfast nook and sweeping views of the picturesque backyard. Upstairs is the Primary wing with a full bath highlighted by classic tilework, as well as access to an upper-level loft ideal for main bedroom or home office. Three additional bedrooms and a full bath with timeless tilework complete the sleeping quarters. The lower level h has a recreation room with sliding doors to patio, an additional bedroom and full bath. Outdoor entertaining is a must in the screened porch or on the large patio! The private setting is tucked into a hillside and surrounded by beautiful landscape and a canopy of towering trees. In a neighborhood that needs no introduction, this home is just minutes to U of M Central Campus, U of M Medical Center, Nichols Arboretum and downtown Ann Arbor., Primary Bath, Rec Room: Finished
Last Agent to Sell the Property
The Charles Reinhart Company License #6506044662 Listed on: 06/22/2023
Home Details
Home Type
- Single Family
Est. Annual Taxes
- $13,928
Year Built
- Built in 1959
Lot Details
- 0.39 Acre Lot
- Lot Dimensions are 243x120
- Property is zoned R1B, R1B
Parking
- 2 Car Attached Garage
- Garage Door Opener
Home Design
- Contemporary Architecture
- Brick Exterior Construction
- Slab Foundation
- Wood Siding
Interior Spaces
- 3,234 Sq Ft Home
- 2 Fireplaces
- Living Room
- Dining Area
- Recreation Room
- Walk-Out Basement
- Attic Fan
Kitchen
- Breakfast Area or Nook
- Eat-In Kitchen
- Oven
- Range
- Microwave
- Dishwasher
- Disposal
Flooring
- Carpet
- Ceramic Tile
Bedrooms and Bathrooms
- 5 Bedrooms
Laundry
- Dryer
- Washer
Outdoor Features
- Patio
Schools
- Burns Park Elementary School
- Tappan Middle School
- Huron High School
Utilities
- Cooling System Mounted In Outer Wall Opening
- Window Unit Cooling System
- Heating System Uses Natural Gas
- Window Unit Heating System
- Cable TV Available
Community Details
- No Home Owners Association
- Ann Arbor Hills Subdivision
Ownership History
Purchase Details
Home Financials for this Owner
Home Financials are based on the most recent Mortgage that was taken out on this home.Purchase Details
Home Financials for this Owner
Home Financials are based on the most recent Mortgage that was taken out on this home.Purchase Details
Home Financials for this Owner
Home Financials are based on the most recent Mortgage that was taken out on this home.Similar Homes in Ann Arbor, MI
Home Values in the Area
Average Home Value in this Area
Purchase History
| Date | Buyer | Sale Price | Title Company |
|---|---|---|---|
| Jowett Christopher John | $1,067,000 | None Listed On Document | |
| Baptista Morey Marlyse | $422,000 | None Available | |
| Cameron Terry | $495,000 | None Available |
Mortgage History
| Date | Status | Borrower | Loan Amount |
|---|---|---|---|
| Previous Owner | Baptista Morey Maryse | $290,000 | |
| Previous Owner | Morey Roger Edwin | $234,700 | |
| Previous Owner | Baptista Morey Marlyse | $313,000 | |
| Previous Owner | Baptista Morey Marlyse | $333,300 | |
| Previous Owner | Baptista Morey Marlyse | $337,600 | |
| Previous Owner | Cameron Terry | $396,000 |
Property History
| Date | Event | Price | Change | Sq Ft Price |
|---|---|---|---|---|
| 07/14/2023 07/14/23 | Sold | $1,067,000 | -1.7% | $330 / Sq Ft |
| 06/29/2023 06/29/23 | Pending | -- | -- | -- |
| 06/22/2023 06/22/23 | For Sale | $1,085,000 | -- | $335 / Sq Ft |
Tax History Compared to Growth
Tax History
| Year | Tax Paid | Tax Assessment Tax Assessment Total Assessment is a certain percentage of the fair market value that is determined by local assessors to be the total taxable value of land and additions on the property. | Land | Improvement |
|---|---|---|---|---|
| 2024 | $20,432 | $445,000 | $0 | $0 |
| 2023 | $12,781 | $377,600 | $0 | $0 |
| 2022 | $13,927 | $383,700 | $0 | $0 |
| 2021 | $13,599 | $369,000 | $0 | $0 |
| 2020 | $13,324 | $346,300 | $0 | $0 |
| 2019 | $12,681 | $342,800 | $342,800 | $0 |
| 2018 | $12,502 | $316,300 | $0 | $0 |
| 2017 | $12,162 | $309,500 | $0 | $0 |
| 2016 | $10,359 | $243,194 | $0 | $0 |
| 2015 | $11,174 | $242,467 | $0 | $0 |
| 2014 | $11,174 | $234,891 | $0 | $0 |
| 2013 | -- | $234,891 | $0 | $0 |
Agents Affiliated with this Home
-
Nancy Bishop

Seller's Agent in 2023
Nancy Bishop
The Charles Reinhart Company
(734) 646-1333
8 in this area
407 Total Sales
-
Dawn Wetzel
D
Buyer's Agent in 2023
Dawn Wetzel
Howard Hanna RE Services
(734) 845-8422
4 in this area
31 Total Sales
Map
Source: Southwestern Michigan Association of REALTORS®
MLS Number: 23129581
APN: 09-34-112-002
- 2445 Adare Rd
- 1421 Arlington Blvd
- 3075 Provincial Dr
- 2315 Adare Rd
- 785 Arlington Blvd
- 19 Heatheridge St
- 2690 Overridge Dr
- 1625 Arlington Blvd
- 2930 Hickory Ln
- 1 Shipman Cir
- 1060 Chestnut St
- 3081 Overridge Dr
- 2124 Brockman Blvd
- 3122 Geddes Ave
- 2010 Devonshire Rd
- 1657 Glenwood Rd
- 2731 Washtenaw Ave
- 515 Orchard Hills Dr
- 2751 Washtenaw Ave
- 2316 Brockman Blvd
- 2270 Glendaloch Rd
- 1341 Glendaloch Cir
- 1345 Glendaloch Cir
- 1329 Glendaloch Cir
- 1335 Glendaloch Cir
- 1178 Heather Way
- 1351 Glendaloch Cir
- 2267 Glendaloch Rd
- 1160 Heather Way
- 2601 Heather Way
- 1251 Heather Way
- 1342 Glendaloch Cir
- 2261 Glendaloch Rd
- 1310 Glendaloch Cr Cir
- 2250 Glendaloch Rd
- 1336 Glendaloch Cir
- 1354 Glendaloch Cir
- 1310 Glendaloch Cir
- 1344 Glendaloch Cir
- 2255 Glendaloch Rd
